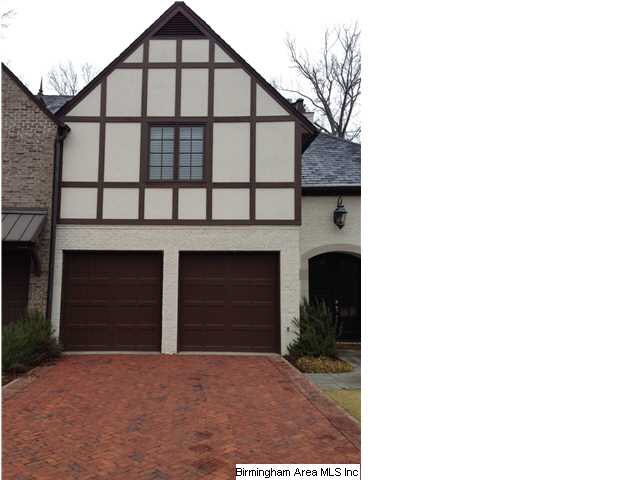
2326 Brook Manor Dr Mountain Brook, AL 35223
Highlights
- Wood Flooring
- Main Floor Primary Bedroom
- 1 Fireplace
- Mt. Brook Elementary School Rated A
- Loft
- Den
About This Home
As of April 2025none
Last Agent to Sell the Property
Eddleman Realty LLC License #7096 Listed on: 01/21/2014
Home Details
Home Type
- Single Family
Est. Annual Taxes
- $10,912
Year Built
- 2008
HOA Fees
- $125 Monthly HOA Fees
Parking
- 2 Car Garage
- Garage on Main Level
Home Design
- Slab Foundation
Interior Spaces
- 2-Story Property
- 1 Fireplace
- Den
- Loft
- Laundry Room
Kitchen
- Gas Cooktop
- Built-In Microwave
- Ice Maker
- Dishwasher
- Stainless Steel Appliances
- Disposal
Flooring
- Wood
- Carpet
- Tile
Bedrooms and Bathrooms
- 3 Bedrooms
- Primary Bedroom on Main
Utilities
- Two cooling system units
- Forced Air Heating and Cooling System
- Two Heating Systems
- Heating System Uses Gas
- Underground Utilities
Listing and Financial Details
- Assessor Parcel Number 28-08-3-008-001-.323
Ownership History
Purchase Details
Home Financials for this Owner
Home Financials are based on the most recent Mortgage that was taken out on this home.Purchase Details
Home Financials for this Owner
Home Financials are based on the most recent Mortgage that was taken out on this home.Purchase Details
Home Financials for this Owner
Home Financials are based on the most recent Mortgage that was taken out on this home.Similar Homes in the area
Home Values in the Area
Average Home Value in this Area
Purchase History
| Date | Type | Sale Price | Title Company |
|---|---|---|---|
| Warranty Deed | $1,527,000 | None Listed On Document | |
| Warranty Deed | $1,450,000 | None Listed On Document | |
| Warranty Deed | $709,000 | -- |
Mortgage History
| Date | Status | Loan Amount | Loan Type |
|---|---|---|---|
| Open | $75,000 | Credit Line Revolving | |
| Open | $1,145,250 | New Conventional | |
| Previous Owner | $688,000 | New Conventional | |
| Previous Owner | $680,000 | Commercial | |
| Previous Owner | $673,550 | Commercial |
Property History
| Date | Event | Price | Change | Sq Ft Price |
|---|---|---|---|---|
| 04/28/2025 04/28/25 | Sold | $1,527,000 | +5.3% | $519 / Sq Ft |
| 04/05/2025 04/05/25 | Pending | -- | -- | -- |
| 04/02/2025 04/02/25 | For Sale | $1,450,000 | 0.0% | $493 / Sq Ft |
| 02/14/2025 02/14/25 | Sold | $1,450,000 | +7.4% | $493 / Sq Ft |
| 01/31/2025 01/31/25 | Pending | -- | -- | -- |
| 01/28/2025 01/28/25 | For Sale | $1,350,000 | +87.5% | $459 / Sq Ft |
| 02/12/2014 02/12/14 | Sold | $720,000 | 0.0% | $266 / Sq Ft |
| 01/21/2014 01/21/14 | Pending | -- | -- | -- |
| 01/21/2014 01/21/14 | For Sale | $720,000 | +1.6% | $266 / Sq Ft |
| 08/02/2012 08/02/12 | Sold | $709,000 | -2.2% | $262 / Sq Ft |
| 04/13/2012 04/13/12 | Pending | -- | -- | -- |
| 03/22/2012 03/22/12 | For Sale | $725,000 | -- | $268 / Sq Ft |
Tax History Compared to Growth
Tax History
| Year | Tax Paid | Tax Assessment Tax Assessment Total Assessment is a certain percentage of the fair market value that is determined by local assessors to be the total taxable value of land and additions on the property. | Land | Improvement |
|---|---|---|---|---|
| 2024 | $10,912 | $100,600 | -- | -- |
| 2022 | $9,107 | $84,030 | $38,700 | $45,330 |
| 2021 | $9,107 | $84,030 | $38,700 | $45,330 |
| 2020 | $9,107 | $84,030 | $38,700 | $45,330 |
| 2019 | $8,267 | $84,040 | $0 | $0 |
| 2018 | $7,762 | $78,940 | $0 | $0 |
| 2017 | $7,762 | $78,940 | $0 | $0 |
| 2016 | $7,465 | $75,940 | $0 | $0 |
| 2015 | $7,136 | $72,620 | $0 | $0 |
| 2014 | $6,084 | $78,480 | $0 | $0 |
| 2013 | $6,084 | $71,980 | $0 | $0 |
Agents Affiliated with this Home
-
Stephanie Robinson

Seller's Agent in 2025
Stephanie Robinson
RealtySouth
(205) 870-5420
204 in this area
388 Total Sales
-
Mary Kay Klyce
M
Buyer's Agent in 2025
Mary Kay Klyce
Ray & Poynor Properties
(205) 222-5334
5 in this area
11 Total Sales
-
Johnny Montgomery

Buyer's Agent in 2025
Johnny Montgomery
ARC Realty 280
(205) 223-2313
2 in this area
122 Total Sales
-
Wayland Elliott

Seller's Agent in 2014
Wayland Elliott
Eddleman Realty LLC
(205) 533-5151
1 in this area
69 Total Sales
-
Brian Kelleher

Seller's Agent in 2012
Brian Kelleher
Keller Williams Homewood
(205) 531-2747
158 Total Sales
-
Cathy Rogoff

Buyer's Agent in 2012
Cathy Rogoff
ARC Realty Vestavia
(205) 266-5944
26 in this area
124 Total Sales
Map
Source: Greater Alabama MLS
MLS Number: 590224
APN: 28-00-08-3-008-001.323
- 2 Chester Rd
- 12 Chester Rd Unit 12
- 11 Chester Rd Unit 11
- 4 Chester Rd Unit 4
- 6 Chester Rd Unit 6
- 9 Chester Rd Unit 9
- 10 Chester Rd Unit 10
- 5 Chester Rd Unit 5
- 13 Chester Rd Unit 13
- 8 Chester Rd Unit 8
- 7 Chester Rd Unit 7
- 1 Chester Rd Unit 1
- 2350 Montevallo Rd Unit 1205
- 2350 Montevallo Rd Unit 1409
- 2537 Montevallo Dr
- 422 Devon Dr
- 2502 Mountain Brook Cir Unit D
- 501 Tamworth Ln
- 504 Devon Dr
- 2315 Lane Park Rd
