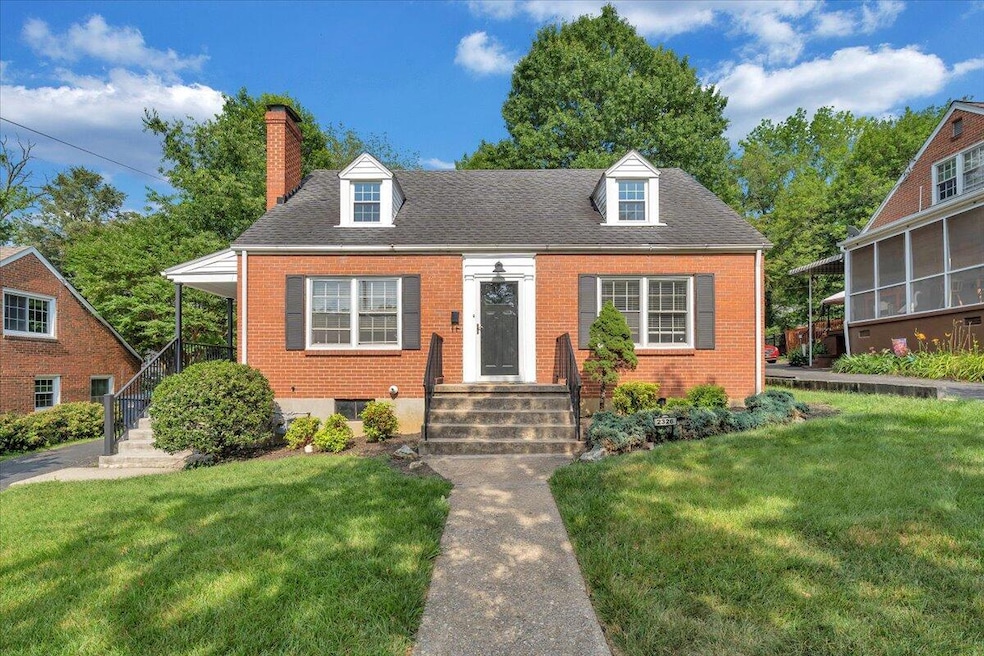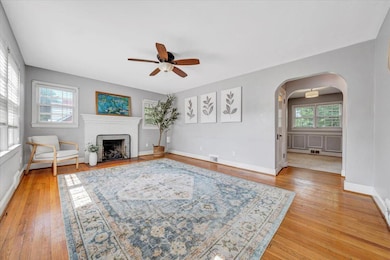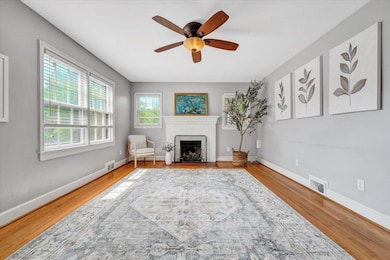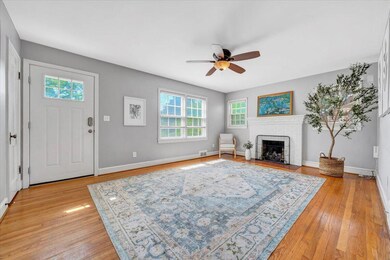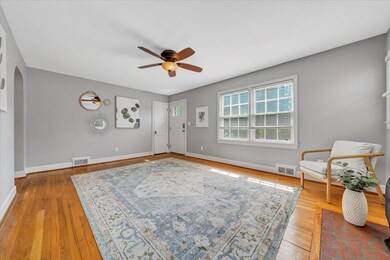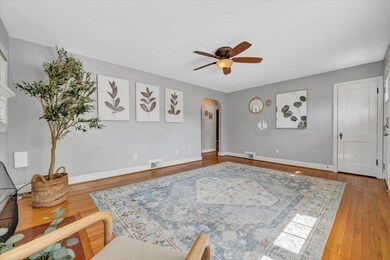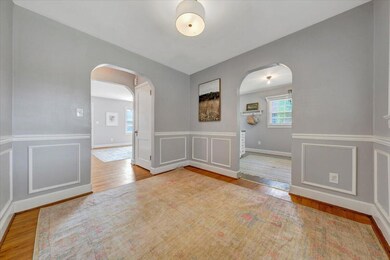
2326 Carlton Rd SW Roanoke, VA 24015
Raleigh Court NeighborhoodHighlights
- Cape Cod Architecture
- Living Room with Fireplace
- Covered patio or porch
- Grandin Court Elementary School Rated A-
- No HOA
- Fenced Yard
About This Home
As of July 2025Tucked among the peaceful streets of Grandin, this charming cottage lets you stroll or roll to all your favorite Raleigh Court activities! Bike to the farmer's market & catch a matinee at the Grandin Theater; head over to the library for story hour; or jog on the leafy trails of the Murray Run Greenway. When you're ready to come home, this cozy Cape Cod offers a living room, dining room, cottage-style kitchen, two bedrooms & a vintage bath on the first floor, plus a brand-new, private owner's suite upstairs, complete with vaulted ceiling, gorgeous modern bathroom, & spacious closet. Enjoy coffee on the porch, gardening in the big, sunny backyard, summer BBQs out back, or lazy autumn strolls in the neighborhood. This endearing home gives you a sweet nest with an amazing SW City lifestyle!
Last Agent to Sell the Property
MKB, REALTORS(r) License #0225188535 Listed on: 06/20/2025

Home Details
Home Type
- Single Family
Est. Annual Taxes
- $2,798
Year Built
- Built in 1950
Lot Details
- 8,712 Sq Ft Lot
- Fenced Yard
- Garden
Home Design
- Cape Cod Architecture
- Brick Exterior Construction
Interior Spaces
- 1,428 Sq Ft Home
- 1.5-Story Property
- Ceiling Fan
- Gas Log Fireplace
- Living Room with Fireplace
- Storage
- Storm Doors
Kitchen
- Gas Range
- Built-In Microwave
- Dishwasher
Bedrooms and Bathrooms
- 3 Bedrooms | 2 Main Level Bedrooms
- 2 Full Bathrooms
Laundry
- Laundry on main level
- Dryer
- Washer
Basement
- Walk-Out Basement
- Basement Fills Entire Space Under The House
Parking
- 2 Open Parking Spaces
- Off-Street Parking
Outdoor Features
- Covered patio or porch
Schools
- Grandin Court Elementary School
- Woodrow Wilson Middle School
- Patrick Henry High School
Utilities
- Forced Air Heating and Cooling System
- Electric Water Heater
Listing and Financial Details
- Legal Lot and Block 8 / 6
Community Details
Overview
- No Home Owners Association
- Rosalind Hills Subdivision
Amenities
- Restaurant
- Public Transportation
Ownership History
Purchase Details
Home Financials for this Owner
Home Financials are based on the most recent Mortgage that was taken out on this home.Purchase Details
Home Financials for this Owner
Home Financials are based on the most recent Mortgage that was taken out on this home.Purchase Details
Home Financials for this Owner
Home Financials are based on the most recent Mortgage that was taken out on this home.Purchase Details
Home Financials for this Owner
Home Financials are based on the most recent Mortgage that was taken out on this home.Similar Homes in Roanoke, VA
Home Values in the Area
Average Home Value in this Area
Purchase History
| Date | Type | Sale Price | Title Company |
|---|---|---|---|
| Deed | $290,000 | Investors Title | |
| Deed | $140,400 | First Choice Title & Settlem | |
| Deed | $125,000 | Acquisition Title & Settleme | |
| Deed | $144,000 | Equity Title Agency Inc |
Mortgage History
| Date | Status | Loan Amount | Loan Type |
|---|---|---|---|
| Open | $275,500 | New Conventional | |
| Previous Owner | $165,000 | New Conventional | |
| Previous Owner | $7,020 | New Conventional | |
| Previous Owner | $137,857 | FHA | |
| Previous Owner | $118,750 | New Conventional | |
| Previous Owner | $141,391 | FHA |
Property History
| Date | Event | Price | Change | Sq Ft Price |
|---|---|---|---|---|
| 07/22/2025 07/22/25 | Sold | $290,000 | +5.5% | $203 / Sq Ft |
| 06/28/2025 06/28/25 | Pending | -- | -- | -- |
| 06/25/2025 06/25/25 | For Sale | $274,950 | +95.8% | $193 / Sq Ft |
| 12/18/2018 12/18/18 | Sold | $140,400 | +0.4% | $147 / Sq Ft |
| 10/26/2018 10/26/18 | Pending | -- | -- | -- |
| 10/23/2018 10/23/18 | For Sale | $139,900 | +11.9% | $147 / Sq Ft |
| 09/20/2013 09/20/13 | Sold | $125,000 | -7.4% | $131 / Sq Ft |
| 07/31/2013 07/31/13 | Pending | -- | -- | -- |
| 07/30/2013 07/30/13 | For Sale | $134,950 | -- | $142 / Sq Ft |
Tax History Compared to Growth
Tax History
| Year | Tax Paid | Tax Assessment Tax Assessment Total Assessment is a certain percentage of the fair market value that is determined by local assessors to be the total taxable value of land and additions on the property. | Land | Improvement |
|---|---|---|---|---|
| 2024 | $2,796 | $214,900 | $44,600 | $170,300 |
| 2023 | $2,796 | $199,100 | $41,800 | $157,300 |
| 2022 | $2,219 | $168,800 | $35,200 | $133,600 |
| 2021 | $1,088 | $156,900 | $30,600 | $126,300 |
| 2020 | $1,957 | $149,000 | $29,200 | $119,800 |
| 2019 | $1,813 | $137,200 | $29,200 | $108,000 |
| 2018 | $1,763 | $133,100 | $29,200 | $103,900 |
| 2017 | $1,637 | $130,600 | $29,200 | $101,400 |
| 2016 | $1,640 | $130,900 | $29,200 | $101,700 |
| 2015 | $1,554 | $132,400 | $29,200 | $103,200 |
| 2014 | $1,554 | $133,200 | $29,200 | $104,000 |
Agents Affiliated with this Home
-
T
Seller's Agent in 2025
Thomas Fellers
MKB, REALTORS(r)
-
A
Buyer's Agent in 2025
Angie McGhee
MKB, REALTORS(r) - FRANKLIN CO
-
S
Buyer Co-Listing Agent in 2025
Sarah Hambrick
MKB, REALTORS(r) - FRANKLIN CO
-
J
Seller's Agent in 2018
Jerry Cohen
PARK PLACE REALTY INC
-
J
Seller's Agent in 2013
Joan Turner
BERKSHIRE HATHAWAY HOMESERVICES PREMIER, REALTORS(r) - NORTH
-
J
Seller Co-Listing Agent in 2013
Joel Turner
BERKSHIRE HATHAWAY HOMESERVICES PREMIER, REALTORS(r) - NORTH
Map
Source: Roanoke Valley Association of REALTORS®
MLS Number: 918450
APN: 1540608
- 2324 Howard Rd SW
- 2511 Avenel Ave SW
- 2219 Carter Rd SW
- 1932 Carlton Rd SW
- 2746 Avenel Ave SW
- 2036 Avenel Ave SW
- 2501 Guilford Ave SW
- 2702 Tillett Rd SW
- 2998 Northview Dr SW
- 2529 Livingston Rd SW
- 3020 Circle Dr SW
- 2819 Woodlawn Ave SW
- 1923 Brandon Ave SW
- 2614 Beverly Blvd SW
- 2620 Beverly Blvd SW
- 3210 Orchard Hill Rd SW
- 3120 Hidden Oak Rd SW
- 2401 Maiden Ln SW
- 2226 Windsor Ave SW
- 2612 Alberta Ave SW
