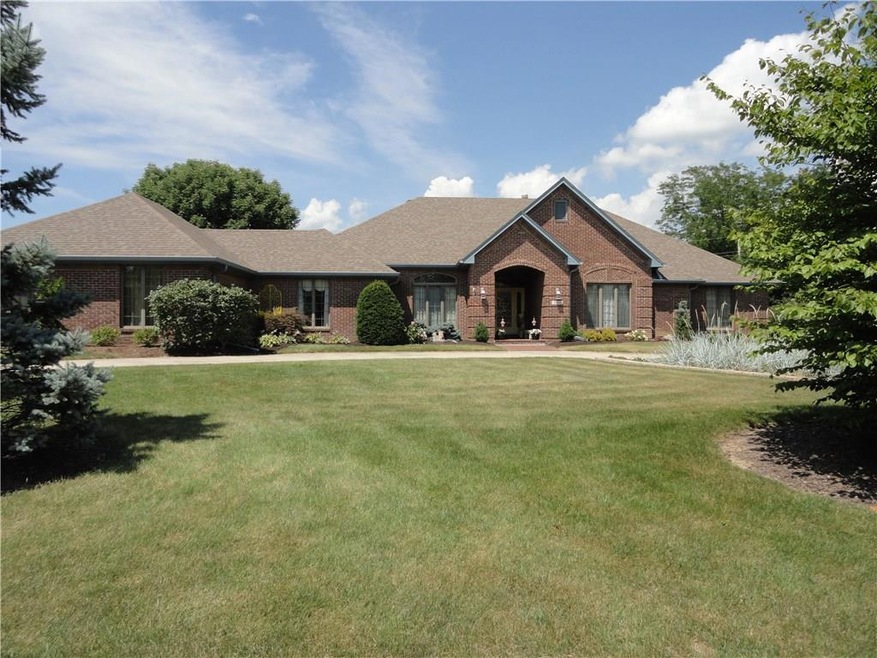
2326 Cedar Bend Dr Anderson, IN 46011
Highlights
- Mature Trees
- Ranch Style House
- No HOA
- Family Room with Fireplace
- Wood Flooring
- Double Oven
About This Home
As of September 2016Beautiful 4 BR brick ranch with 3 car side load garage. Circular front drive way. Double ovens in the kitchen with island and lots of cabinet space. Redone master bath with large walk in shower. Finished basement with theatre area and small kitchenette. Storage rooms also in the basement. Batter back up on the sump pump. New heating and cooling system in 2013. New hot water heater in 2014. Must see house to enjoy the beauty!
Last Agent to Sell the Property
Fran Plummer
F.C. Tucker/Crossroads Real Es License #RB14041694 Listed on: 08/04/2016
Last Buyer's Agent
Fran Plummer
F.C. Tucker/Crossroads Real Es
Home Details
Home Type
- Single Family
Est. Annual Taxes
- $2,082
Year Built
- Built in 1990
Lot Details
- 130 Sq Ft Lot
- Mature Trees
Parking
- 3 Car Attached Garage
- Workshop in Garage
- Side or Rear Entrance to Parking
- Garage Door Opener
Home Design
- Ranch Style House
- Brick Exterior Construction
- Concrete Perimeter Foundation
Interior Spaces
- Gas Log Fireplace
- Wood Frame Window
- Entrance Foyer
- Family Room with Fireplace
- 3 Fireplaces
- Living Room with Fireplace
- Laundry on main level
- Finished Basement
Kitchen
- Double Oven
- Electric Oven
- Microwave
- Dishwasher
- Disposal
Flooring
- Wood
- Carpet
Bedrooms and Bathrooms
- 4 Bedrooms
- Walk-In Closet
Outdoor Features
- Screened Patio
- Enclosed Glass Porch
Utilities
- Forced Air Heating System
- Heating System Uses Gas
- Gas Water Heater
- Multiple Phone Lines
Community Details
- No Home Owners Association
- Oak Park Subdivision
Listing and Financial Details
- Tax Lot 79
- Assessor Parcel Number 481102302025000003
Ownership History
Purchase Details
Home Financials for this Owner
Home Financials are based on the most recent Mortgage that was taken out on this home.Purchase Details
Purchase Details
Home Financials for this Owner
Home Financials are based on the most recent Mortgage that was taken out on this home.Similar Homes in Anderson, IN
Home Values in the Area
Average Home Value in this Area
Purchase History
| Date | Type | Sale Price | Title Company |
|---|---|---|---|
| Deed | -- | -- | |
| Interfamily Deed Transfer | -- | -- | |
| Warranty Deed | -- | -- |
Mortgage History
| Date | Status | Loan Amount | Loan Type |
|---|---|---|---|
| Open | $242,250 | New Conventional | |
| Previous Owner | $234,000 | New Conventional | |
| Previous Owner | $125,000 | Future Advance Clause Open End Mortgage | |
| Previous Owner | $81,500 | New Conventional | |
| Previous Owner | $100,000 | New Conventional |
Property History
| Date | Event | Price | Change | Sq Ft Price |
|---|---|---|---|---|
| 09/19/2016 09/19/16 | Sold | $285,000 | -5.0% | $94 / Sq Ft |
| 08/15/2016 08/15/16 | Pending | -- | -- | -- |
| 08/04/2016 08/04/16 | For Sale | $299,900 | -- | $99 / Sq Ft |
Tax History Compared to Growth
Tax History
| Year | Tax Paid | Tax Assessment Tax Assessment Total Assessment is a certain percentage of the fair market value that is determined by local assessors to be the total taxable value of land and additions on the property. | Land | Improvement |
|---|---|---|---|---|
| 2024 | $4,079 | $364,000 | $44,600 | $319,400 |
| 2023 | $3,427 | $306,000 | $42,500 | $263,500 |
| 2022 | $3,446 | $305,200 | $41,000 | $264,200 |
| 2021 | $3,176 | $280,100 | $40,600 | $239,500 |
| 2020 | $3,109 | $273,200 | $38,600 | $234,600 |
| 2019 | $3,033 | $266,400 | $38,600 | $227,800 |
| 2018 | $2,367 | $205,500 | $38,600 | $166,900 |
| 2017 | $2,038 | $203,800 | $38,600 | $165,200 |
| 2016 | $2,038 | $203,800 | $38,600 | $165,200 |
| 2014 | $2,575 | $257,500 | $38,600 | $218,900 |
| 2013 | $2,575 | $257,500 | $38,600 | $218,900 |
Agents Affiliated with this Home
-
F
Seller's Agent in 2016
Fran Plummer
F.C. Tucker/Crossroads Real Es
Map
Source: MIBOR Broker Listing Cooperative®
MLS Number: 21434407
APN: 48-11-02-302-025.000-003
- 2325 Oakwood Dr
- The Timber Escape Plan at Deer Creek
- The Telluride Plan at Deer Creek
- The Rockford Plan at Deer Creek
- The Nashville Plan at Deer Creek
- The Nantucket Plan at Deer Creek
- The Milner Plan at Deer Creek
- The Madison Plan at Deer Creek
- The Juniper Plan at Deer Creek
- The Flatrock Plan at Deer Creek
- The Everton Plan at Deer Creek
- The Denali Plan at Deer Creek
- The Bedford Plan at Deer Creek
- The Aspen Plan at Deer Creek
- The Asheville Plan at Deer Creek
- The Addison Plan at Deer Creek
- Lot 30 Doe Meadow Dr
- Lot 33 Doe Meadow Dr
- Lot 28 Doe Meadow Dr
- Lot 34 Doe Meadow Dr
