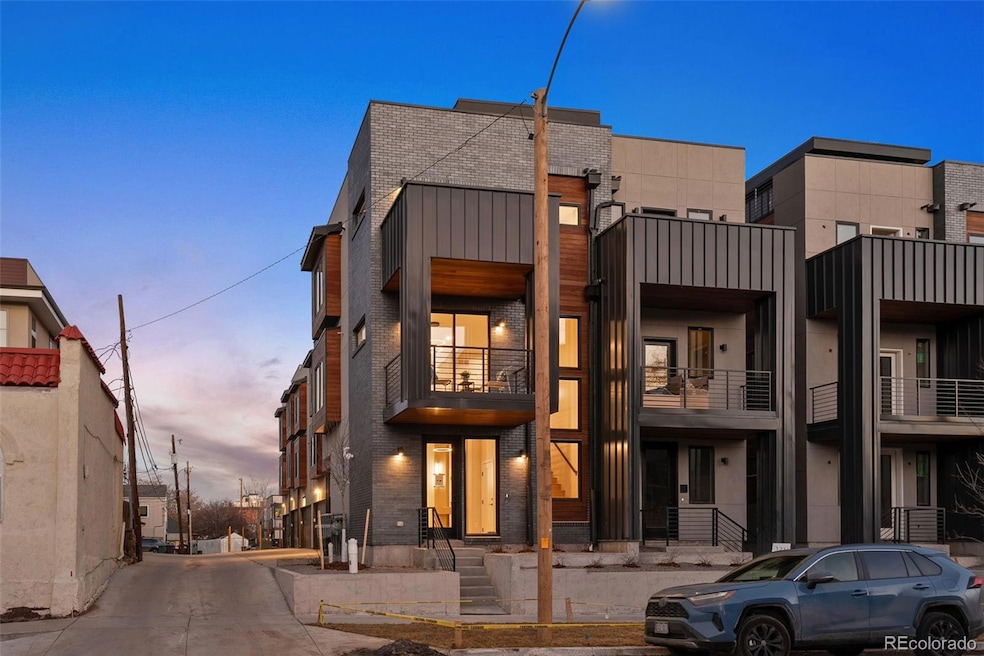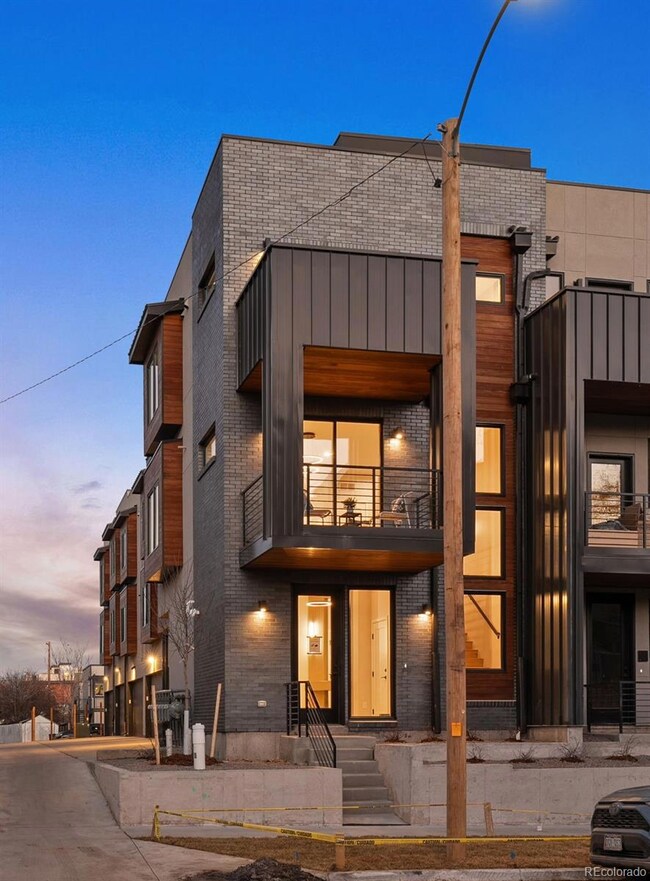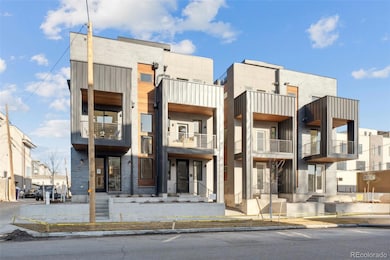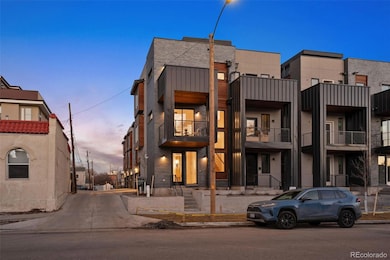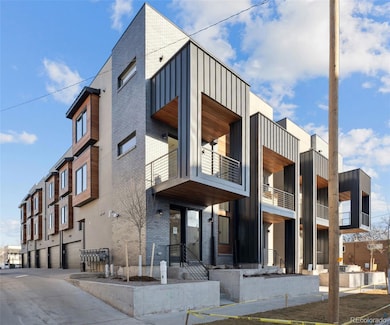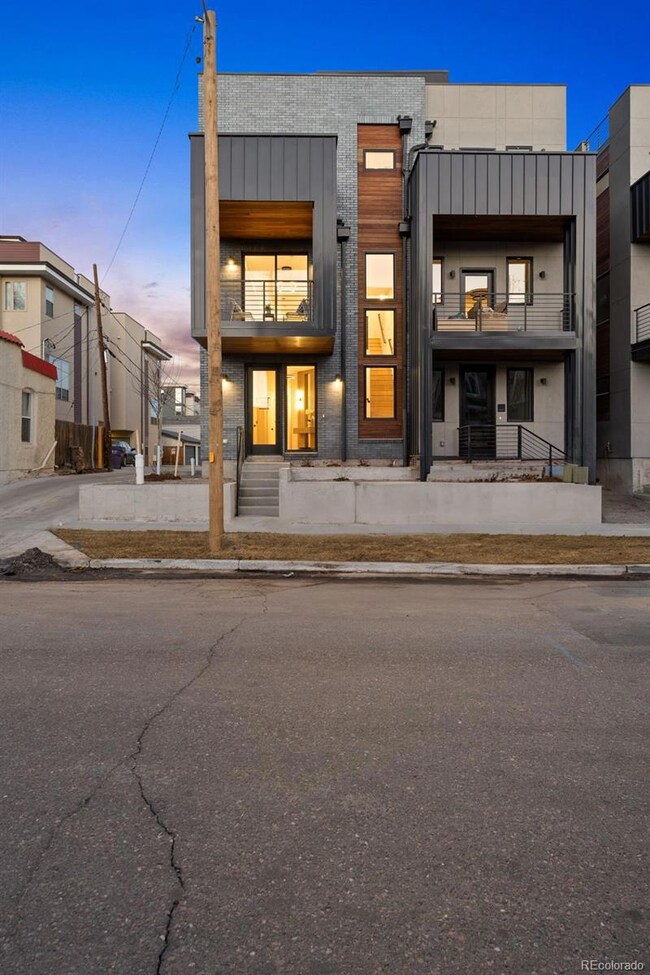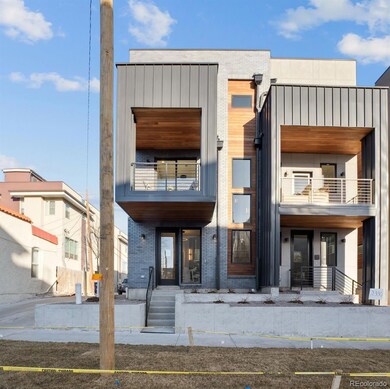2326 Eliot St Unit 6 Denver, CO 80211
Jefferson Park NeighborhoodEstimated payment $4,593/month
Highlights
- New Construction
- Open Floorplan
- Wood Flooring
- Rooftop Deck
- Contemporary Architecture
- 3-minute walk to Jefferson Park
About This Home
INCREDIBLE BUYER OPPORTUNITY ON THE NEXT THREE SALES! THE BUILDER IS OFFERING A 5.99% PERMANENT RATE THROUGH THE PREFERRED LENDER WHO MUST BE USED AND A FIRST YEAR ADDITIONAL RATE BUY DOWN TO 4.99% Welcome to the Eliot at Jefferson Park! This is the only new construction that will be available and finished in the summer of 2025 in one of the hottest walkable neighborhoods Jefferson Park! You are steps away from the park, Briar Commons and all of the hip options on 25th just a block away. These urban custom homes at the Eliot feature gorgeous finishes, stainless appliance package and we are selling these during construction and one of the units is already sold in phase one. You have a generous one car garage with 220V for an EV and great storage. The main floor features an entry foyer and a well-appointed full bath. When you head upstairs you will enjoy the open concept living and dining space with a custom kitchen and generous island. The third floor features two ensuite private bedrooms and exceptional selections for each bathroom. Ready for your outdoor oasis, head on up to the rooftop deck with stunning views of the mountains to the west and city lights of DT Denver as well. The decks are hot tub rated and include a gas line for an outdoor fire pit. Life at the Eliot is all about walkability and upscale urban living! Please check out the project website for all finishes, design selections and aerial drone video. Any questions on the financing incentive get with the sales team and your agent today.
Listing Agent
Vintage Homes of Denver, Inc. Brokerage Email: 5280realestate@gmail.com,303-564-2245 License #40028462 Listed on: 07/09/2025
Townhouse Details
Home Type
- Townhome
Year Built
- Built in 2024 | New Construction
HOA Fees
- $103 Monthly HOA Fees
Parking
- 2 Car Attached Garage
Home Design
- Home in Pre-Construction
- Contemporary Architecture
- Frame Construction
- Membrane Roofing
Interior Spaces
- 1,234 Sq Ft Home
- 3-Story Property
- Open Floorplan
- Double Pane Windows
- Entrance Foyer
- Great Room
- Laundry Room
Kitchen
- Range with Range Hood
- Microwave
- Dishwasher
- Kitchen Island
- Quartz Countertops
- Disposal
Flooring
- Wood
- Carpet
- Tile
Bedrooms and Bathrooms
- 2 Bedrooms
Schools
- Brown Elementary School
- Strive Lake Middle School
- North High School
Utilities
- Central Air
- Floor Furnace
Additional Features
- Rooftop Deck
- Two or More Common Walls
Community Details
- Association fees include irrigation, ground maintenance, snow removal, water
- 7 Units
- Owner Run Association, Phone Number (303) 000-0000
- Jefferson Park Subdivision, The Eliot Floorplan
Listing and Financial Details
- Property held in a trust
- Assessor Parcel Number 2321-19-014
Map
Home Values in the Area
Average Home Value in this Area
Property History
| Date | Event | Price | List to Sale | Price per Sq Ft |
|---|---|---|---|---|
| 12/01/2025 12/01/25 | For Sale | $719,000 | 0.0% | $583 / Sq Ft |
| 11/30/2025 11/30/25 | Off Market | $719,000 | -- | -- |
| 08/02/2025 08/02/25 | For Sale | $719,000 | 0.0% | $583 / Sq Ft |
| 07/31/2025 07/31/25 | Off Market | $719,000 | -- | -- |
| 07/09/2025 07/09/25 | For Sale | $719,000 | -- | $583 / Sq Ft |
Source: REcolorado®
MLS Number: 7276519
- 2330 Eliot St Unit 4
- 2330 Eliot St Unit 7
- 2851 W 23rd Ave Unit 1
- 2311 Decatur St
- 2801 W 23rd Ave
- 2227 Eliot St
- 2721 W 24th Ave Unit 102
- 2351 Federal Blvd Unit 102
- 2868 W 22nd Ave
- 2438 Federal Blvd
- 2801 W 25th Ave
- 2815 W 25th Ave Unit 1
- 3042 W 24th Ave
- 2625 W 23rd Ave
- 2128 Federal Blvd
- 2240 N Clay St Unit 208
- 2840 W 26th Ave Unit 115
- 2816 W 26th Ave Unit 102
- 2090 Eliot St
- 2088 Eliot St
- 2865 W 24th Ave
- 2434 Federal Blvd
- 2790 W 25th Ave Unit 5
- 2144 Decatur St
- 2525 Eliot St
- 2240 N Clay St Unit 208
- 2840 W 26th Ave Unit 107
- 2124 Decatur St
- 2800 W 26th Ave
- 2120 Decatur St
- 2108 Decatur St
- 2007 Eliot St
- 2180 Bryant St
- 2122 Hooker St
- 2811 W 27th Ave
- 2501 W 26th Ave
- 2424 Alcott St
- 2700 Decatur St
- 1975 Mile High Stadium Cir
- 1919 Mile High Stadium Cir Unit 423
