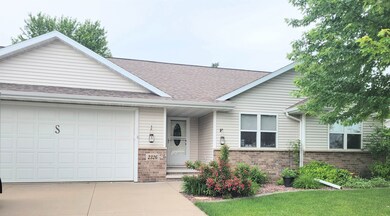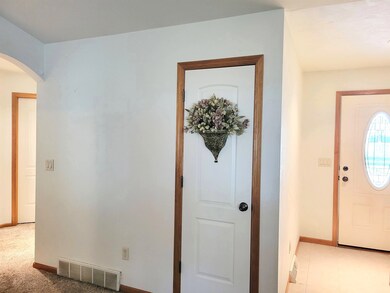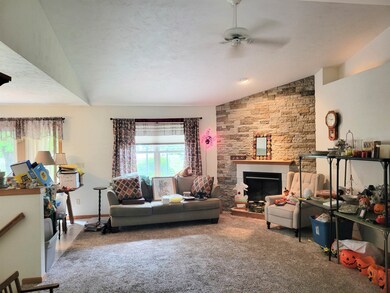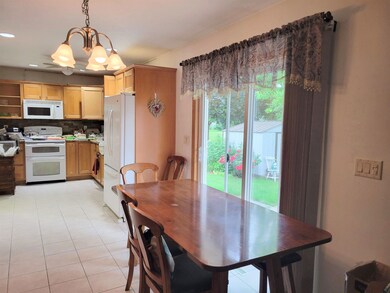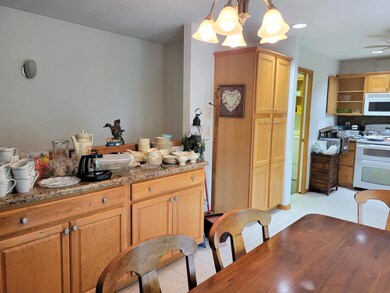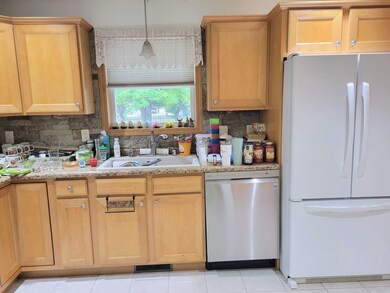
2326 High Meadows Ln Neenah, WI 54956
Highlights
- Open Floorplan
- Vaulted Ceiling
- Lower Floor Utility Room
- Spring Road Elementary School Rated A-
- Ranch Style House
- Stone Porch or Patio
About This Home
As of July 2024Immaculate 3 bedroom, 2 bath one story home with vaulted ceilings, plant shelves and arches make this home excel above the rest. Special amenities to this beautiful home are the spacious living room with gas fireplace surrounded by natural stone, open concept living room leading to the dinette area and kitchen, and dinette patio doors giving access to the private, beautifully landscaped backyard. The backyard is the perfect area to relax and enjoy a peaceful setting, surrounded by a variety of birds or entertain family and friends on the large stone patio. There is also a garden shed adorned with beautiful perennials. The master bedroom has a vaulted ceiling, its own bath and walk in closet. The laundry room on the main level is perfectly designed to come in from the 2 car attached garage that has epoxy finish flooring. The lower level with an egress window and utility sink is ready to design and finish as the new buyer wishes. This amazing home in a well desired neighborhood is just 3 miles to the Fox River Mall or the Appleton International Airport.
Last Agent to Sell the Property
RE/MAX EXCEL License #65756-94 Listed on: 06/20/2024

Last Buyer's Agent
AGENT NON-MLS
NON-MLS OFFICE
Home Details
Home Type
- Single Family
Est. Annual Taxes
- $3,957
Year Built
- Built in 2003
Lot Details
- 9,148 Sq Ft Lot
Home Design
- Ranch Style House
- Brick Exterior Construction
- Poured Concrete
- Shingle Roof
- Vinyl Siding
Interior Spaces
- 1,396 Sq Ft Home
- Open Floorplan
- Vaulted Ceiling
- Ceiling Fan
- Gas Log Fireplace
- Window Treatments
- Lower Floor Utility Room
- Unfinished Basement
- Basement Fills Entire Space Under The House
- Fire and Smoke Detector
Kitchen
- Range
- Microwave
- Dishwasher
- Disposal
Flooring
- Carpet
- Tile
Bedrooms and Bathrooms
- 3 Bedrooms
- Walk-In Closet
- Bathroom on Main Level
- 2 Full Bathrooms
- Shower Only
Laundry
- Laundry on main level
- Dryer
- Washer
Parking
- 2 Car Attached Garage
- Garage Door Opener
- Driveway
Outdoor Features
- Storage Shed
- Stone Porch or Patio
Utilities
- Forced Air Heating and Cooling System
- Natural Gas Water Heater
- Water Softener is Owned
- Public Septic
- High Speed Internet
Listing and Financial Details
- Assessor Parcel Number 5616
Ownership History
Purchase Details
Home Financials for this Owner
Home Financials are based on the most recent Mortgage that was taken out on this home.Purchase Details
Home Financials for this Owner
Home Financials are based on the most recent Mortgage that was taken out on this home.Purchase Details
Home Financials for this Owner
Home Financials are based on the most recent Mortgage that was taken out on this home.Similar Homes in Neenah, WI
Home Values in the Area
Average Home Value in this Area
Purchase History
| Date | Type | Sale Price | Title Company |
|---|---|---|---|
| Warranty Deed | $345,000 | None Listed On Document | |
| Warranty Deed | $185,000 | -- | |
| Warranty Deed | $185,000 | -- | |
| Warranty Deed | $185,000 | -- |
Mortgage History
| Date | Status | Loan Amount | Loan Type |
|---|---|---|---|
| Previous Owner | $129,500 | New Conventional | |
| Previous Owner | $50,000 | Credit Line Revolving |
Property History
| Date | Event | Price | Change | Sq Ft Price |
|---|---|---|---|---|
| 07/08/2024 07/08/24 | Sold | $345,000 | +4.5% | $247 / Sq Ft |
| 06/22/2024 06/22/24 | Pending | -- | -- | -- |
| 06/20/2024 06/20/24 | For Sale | $330,000 | +78.4% | $236 / Sq Ft |
| 08/11/2015 08/11/15 | Sold | $185,000 | 0.0% | $133 / Sq Ft |
| 07/03/2015 07/03/15 | Pending | -- | -- | -- |
| 06/15/2015 06/15/15 | For Sale | $185,000 | -- | $133 / Sq Ft |
Tax History Compared to Growth
Tax History
| Year | Tax Paid | Tax Assessment Tax Assessment Total Assessment is a certain percentage of the fair market value that is determined by local assessors to be the total taxable value of land and additions on the property. | Land | Improvement |
|---|---|---|---|---|
| 2023 | $3,957 | $284,800 | $24,600 | $260,200 |
| 2022 | $4,004 | $265,900 | $24,600 | $241,300 |
| 2021 | $3,669 | $221,800 | $24,600 | $197,200 |
| 2020 | $3,737 | $211,600 | $24,600 | $187,000 |
| 2019 | $3,355 | $191,800 | $24,600 | $167,200 |
| 2018 | $3,131 | $173,600 | $24,600 | $149,000 |
| 2017 | $3,235 | $173,600 | $24,600 | $149,000 |
| 2016 | $2,975 | $152,200 | $27,300 | $124,900 |
| 2015 | $2,862 | $152,200 | $27,300 | $124,900 |
| 2014 | -- | $152,200 | $27,300 | $124,900 |
| 2013 | -- | $0 | $0 | $0 |
Agents Affiliated with this Home
-
MARILYN HAROLDSON

Seller's Agent in 2024
MARILYN HAROLDSON
RE/MAX
(715) 570-6222
1 in this area
47 Total Sales
-
A
Buyer's Agent in 2024
AGENT NON-MLS
NON-MLS OFFICE
-
Michael Christianson

Seller's Agent in 2015
Michael Christianson
Coldwell Banker Real Estate Group
(920) 450-4560
8 in this area
100 Total Sales
-

Buyer's Agent in 2015
Jill Laskey
Century 21 Ace Realty
(248) 703-9609
Map
Source: Central Wisconsin Multiple Listing Service
MLS Number: 22402678
APN: 008-5616
- 701 E Shady Ln
- 1355 Whippletree Ln
- 1843 Bridle Ln
- 1810 Gateway Meadows Ln
- 807 Haase St
- 1619 Irish Rd
- 1487 Windmar Dr
- 1140 N Lake St
- 1728 Copperstone Place
- 1755 Oak Hollow Ln
- 803 Trailsway Ln
- 841 Kay Kourt
- 1821 W Butte Des Morts Beach Rd
- 1885 Forest Glen Rd
- 1096 Lakeshore Dr
- 1419 Prairie Lake Cir
- 1425 Prairie Lake Cir
- 1923 Creek Side Dr
- 1975 Oakview Dr
- 709 Lakecrest Dr

