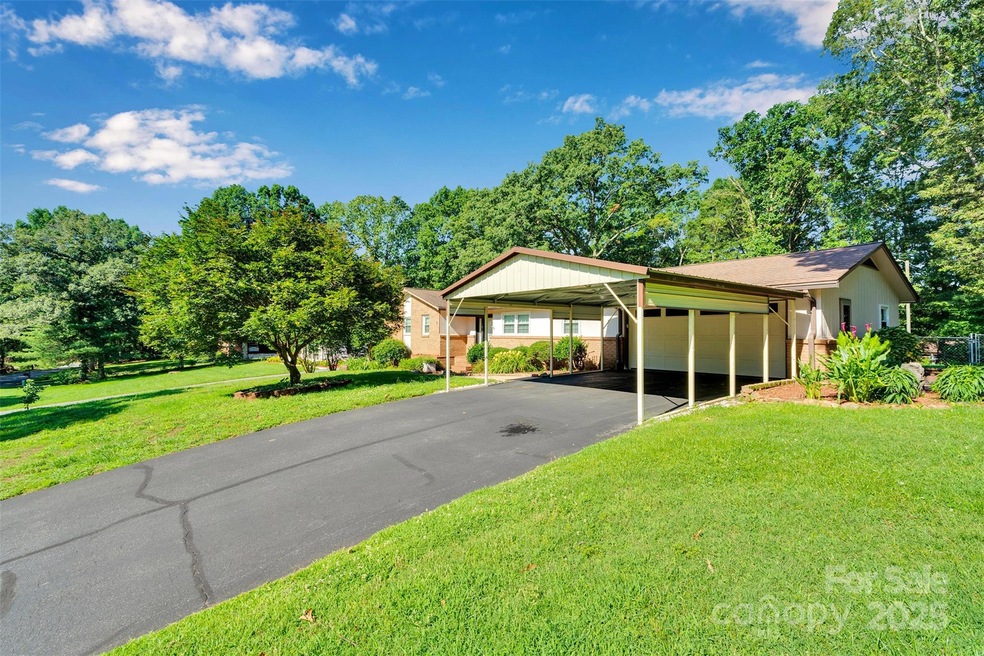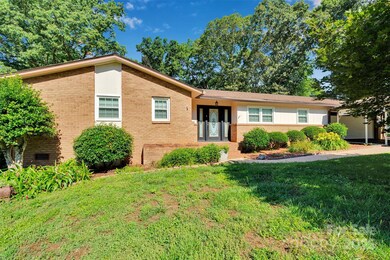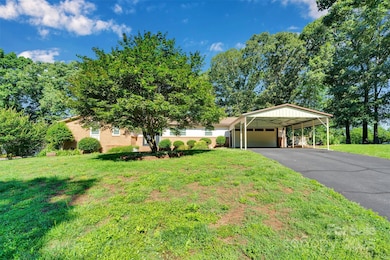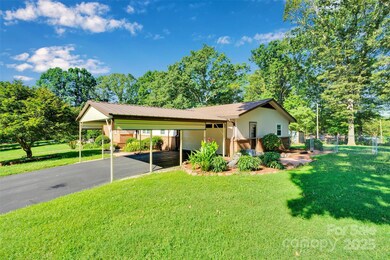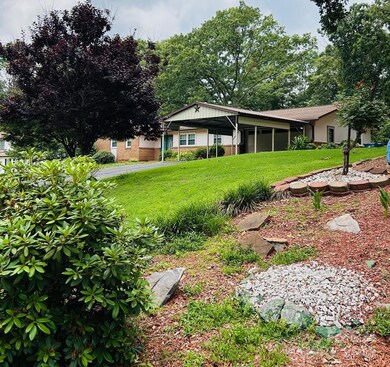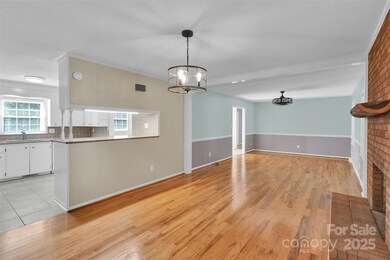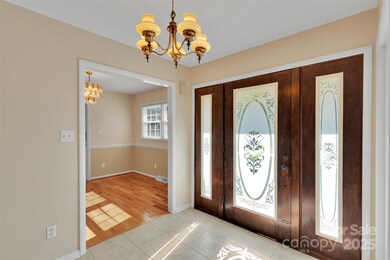
2326 Horseshoe Bend Rd NE Hickory, NC 28601
Estimated payment $1,937/month
Highlights
- Wooded Lot
- Wood Flooring
- Breakfast Bar
- Ranch Style House
- Covered patio or porch
- Laundry Room
About This Home
Brick ranch with wonderful curb appeal, 2 car garage and carport. Nice size front and rear fenced yard on almost an acre with beautiful flowers and trees. Recent updates include, hardwoods in LR/DR/Breakfast and hallway.W/H Nov 2024, HVAC-2018, windows 2019, garage door 2023. Kitchen w/tile flooring, tile backsplash and granite counters. Primary bath was renovated w/new vanity& walk-in shower. Enjoy access to the covered porch from the primary suite w/his/her closets and desk area. wood burning F/P w/insert and propane line (no tank). Newer carpet. D/R off kitchen (could be a office)Guest bath has tile flooring, new tub/tile. Garage with keyless entry, new electric garage door, epoxy floor, painted, side door for easy access. Gutter guards were installed. New well pump & tank as well as new wiring installed 2024.
Listing Agent
Southern Homes of the Carolinas, Inc Brokerage Email: renee@reneekeller.com License #208632 Listed on: 06/20/2025

Home Details
Home Type
- Single Family
Est. Annual Taxes
- $1,098
Year Built
- Built in 1974
Lot Details
- Back Yard Fenced
- Wooded Lot
Parking
- 2 Car Garage
- Carport
- Driveway
Home Design
- Ranch Style House
- Four Sided Brick Exterior Elevation
- Hardboard
Interior Spaces
- 1,607 Sq Ft Home
- Wood Burning Fireplace
- Propane Fireplace
- French Doors
- Entrance Foyer
- Living Room with Fireplace
- Crawl Space
- Laundry Room
Kitchen
- Breakfast Bar
- Electric Range
- <<microwave>>
- Dishwasher
- Disposal
Flooring
- Wood
- Tile
Bedrooms and Bathrooms
- 3 Main Level Bedrooms
- 2 Full Bathrooms
Outdoor Features
- Covered patio or porch
- Outbuilding
Schools
- Webb A. Murray Elementary School
- Harry M Arndt Middle School
- St. Stephens High School
Utilities
- Central Air
- Heat Pump System
- Electric Water Heater
- Septic Tank
Community Details
- Horseshoe Bend Subdivision
Listing and Financial Details
- Assessor Parcel Number 3723127557640000
Map
Home Values in the Area
Average Home Value in this Area
Tax History
| Year | Tax Paid | Tax Assessment Tax Assessment Total Assessment is a certain percentage of the fair market value that is determined by local assessors to be the total taxable value of land and additions on the property. | Land | Improvement |
|---|---|---|---|---|
| 2024 | $1,098 | $255,200 | $20,400 | $234,800 |
| 2023 | $1,056 | $255,200 | $20,400 | $234,800 |
| 2022 | $790 | $158,700 | $20,400 | $138,300 |
| 2021 | $790 | $158,700 | $20,400 | $138,300 |
| 2020 | $790 | $158,700 | $0 | $0 |
| 2019 | $790 | $113,700 | $0 | $0 |
| 2018 | $612 | $133,100 | $20,500 | $112,600 |
| 2017 | $925 | $0 | $0 | $0 |
| 2016 | $925 | $0 | $0 | $0 |
| 2015 | $801 | $133,110 | $20,500 | $112,610 |
| 2014 | $801 | $133,500 | $23,200 | $110,300 |
Property History
| Date | Event | Price | Change | Sq Ft Price |
|---|---|---|---|---|
| 06/20/2025 06/20/25 | For Sale | $334,000 | -- | $208 / Sq Ft |
Purchase History
| Date | Type | Sale Price | Title Company |
|---|---|---|---|
| Interfamily Deed Transfer | -- | None Available | |
| Deed | -- | -- |
Similar Homes in the area
Source: Canopy MLS (Canopy Realtor® Association)
MLS Number: 4266807
APN: 3723127557640000
- 3440 17th Ave NE
- 3205 19th Ave NE
- 1941 32nd St NE
- 1951 32nd St NE Unit 1
- 1458 31st St NE
- 1449 31st St NE
- 1442 31st St NE
- 1431 31st St NE
- 2336 32nd St NE
- 1434 31st St NE
- 1421 31st St NE
- 2325 32nd St NE
- 1426 31st St NE
- 1413 31st St NE
- 1418 31st St NE
- 1410 31st St NE
- 1402 31st St NE
- 1361 31st St NE
- 1366 31st St NE
- 1358 31st St NE
- 2102 24th St NE
- 4887 County Home Rd
- 1779 Noah Path Unit B
- 1619 Oak Leaf Dr
- 1100 22nd St NE
- 2569 33rd Ave NE
- 1008 20th St NE
- 1004 20th St NE
- 1830 20th Avenue Dr NE
- 1750 20th Avenue Dr NE
- 1755 20th Avenue Dr NE
- 1655 20th Ave Dr
- 1527 20th Ave NE
- 2830 16th St NE
- 1635 36th Ave NE
- 1721 8th Street Dr NE
- 1310 Main Ave SE Unit 1310
- 1207 21st Ave NE
- 1017 13th Ave NE
- 3062 12th Ave SE
