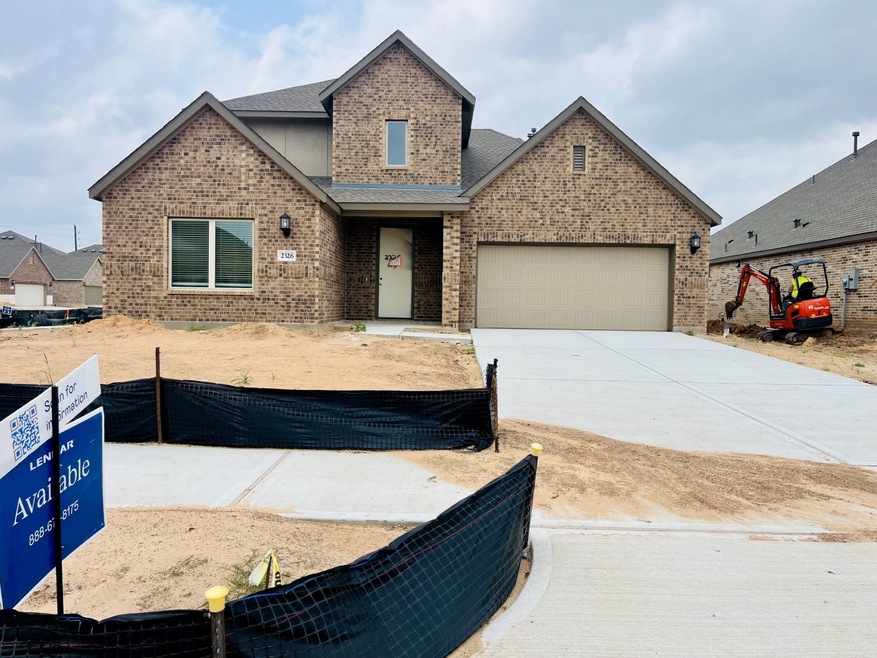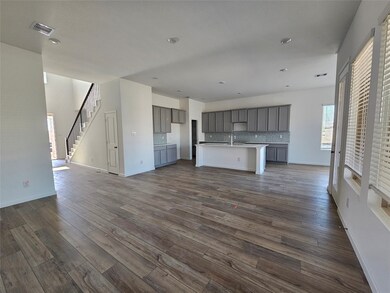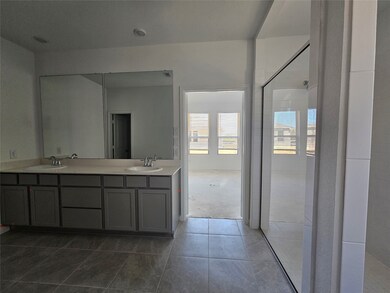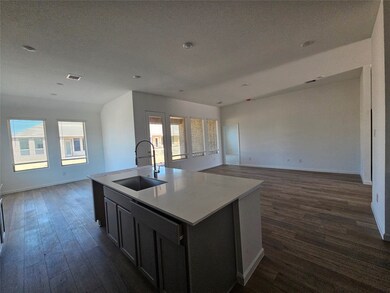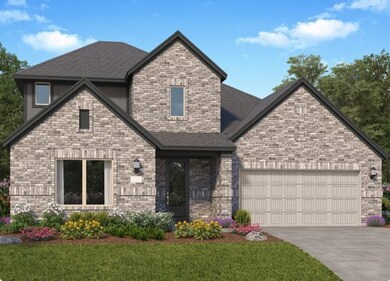
2326 Lily Cove Ct Rosenberg, TX 77469
Highlights
- Under Construction
- Traditional Architecture
- Central Heating and Cooling System
- Don Carter Elementary School Rated A
- 2 Car Attached Garage
About This Home
As of May 2024NEW! Lennar Fairway Collection "Somerset" Plan with Elevation "A" in Walnut Creek! The first level of this two-story home is host to a generous open floorplan shared between the kitchen, dining room and family room. The covered patio is great for entertaining guests. Also on the first floor is a secondary bedroom and office off the entry, as well as the owner’s suite at the back of the home. Two more secondary bedrooms are situated upstairs, surrounding a versatile game room.. *HOME ESTIMATED TO BE COMPLETE, MAY, 2024*
Last Agent to Sell the Property
Lennar Homes Village Builders, LLC Listed on: 04/10/2024
Home Details
Home Type
- Single Family
Year Built
- Built in 2024 | Under Construction
HOA Fees
- $53 Monthly HOA Fees
Parking
- 2 Car Attached Garage
Home Design
- Traditional Architecture
- Brick Exterior Construction
- Slab Foundation
- Composition Roof
- Cement Siding
Interior Spaces
- 2,667 Sq Ft Home
- 2-Story Property
Kitchen
- Microwave
- Dishwasher
- Disposal
Bedrooms and Bathrooms
- 4 Bedrooms
Schools
- Carter Elementary School
- Reading Junior High School
- George Ranch High School
Utilities
- Central Heating and Cooling System
- Heating System Uses Gas
Community Details
- Crest Management Company Association, Phone Number (281) 945-4643
- Built by Lennar Homes
- Walnut Creek At Stone Creek Subdivision
Similar Homes in Rosenberg, TX
Home Values in the Area
Average Home Value in this Area
Property History
| Date | Event | Price | Change | Sq Ft Price |
|---|---|---|---|---|
| 05/31/2024 05/31/24 | Sold | -- | -- | -- |
| 05/07/2024 05/07/24 | Price Changed | $444,990 | +17.1% | $167 / Sq Ft |
| 05/07/2024 05/07/24 | Pending | -- | -- | -- |
| 04/29/2024 04/29/24 | Price Changed | $380,000 | -2.6% | $142 / Sq Ft |
| 04/25/2024 04/25/24 | Price Changed | $390,000 | -3.7% | $146 / Sq Ft |
| 04/24/2024 04/24/24 | Price Changed | $405,000 | -1.2% | $152 / Sq Ft |
| 04/15/2024 04/15/24 | Price Changed | $410,000 | -2.4% | $154 / Sq Ft |
| 04/12/2024 04/12/24 | Price Changed | $420,000 | -5.6% | $157 / Sq Ft |
| 04/10/2024 04/10/24 | For Sale | $444,990 | -- | $167 / Sq Ft |
Tax History Compared to Growth
Agents Affiliated with this Home
-
Jared Turner

Seller's Agent in 2024
Jared Turner
Lennar Homes Village Builders, LLC
(713) 222-7000
14,156 Total Sales
-
Tan Sha
T
Buyer's Agent in 2024
Tan Sha
Realm Real Estate Professionals - Katy
(408) 250-1871
22 Total Sales
Map
Source: Houston Association of REALTORS®
MLS Number: 10493450
- 2430 Dewford Falls Dr
- 2319 Dewford Falls Dr
- 2510 Olivine Stone Dr
- 5242 Obsidian Field Dr
- 5234 Obsidian Field Dr
- 5218 Obsidian Field Dr
- 5206 Obsidian Field Dr
- 5210 Obsidian Field Dr
- 5110 Obsidian Field Dr
- 7526 Barkstone Ln
- 2115 Gypsum Dr
- 2119 Gypsum Dr
- 2110 Gypsum Dr
- 2134 Gypsum Dr
- 2130 Gypsum Dr
- 2126 Primrose Pass Dr
- 2122 Primrose Pass Dr
- 2603 Olivine Stone Dr
- 2110 Primrose Pass Dr
- 2114 Primrose Pass Dr
