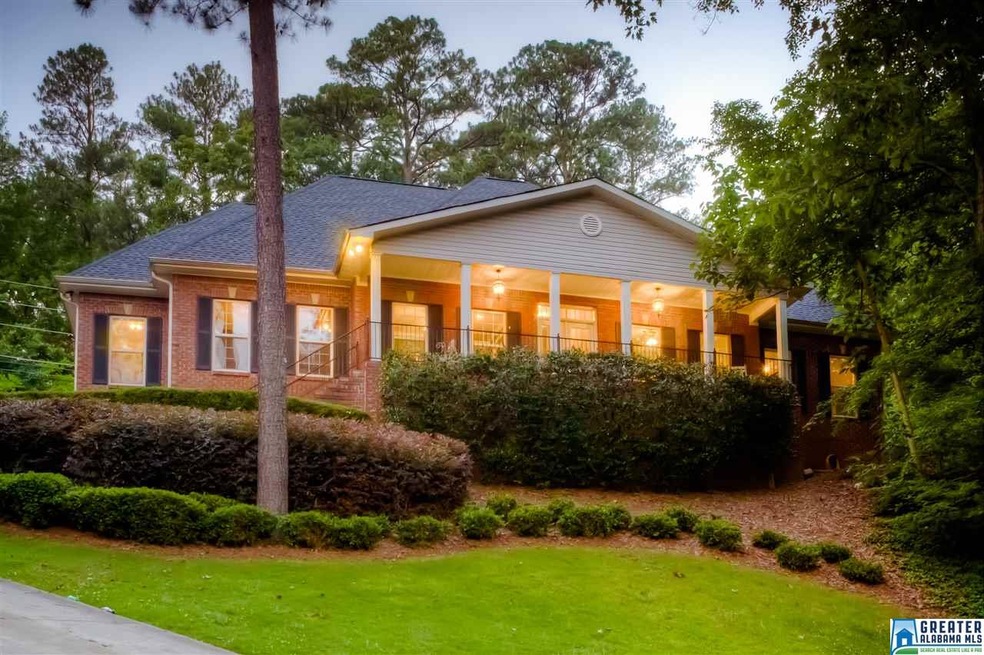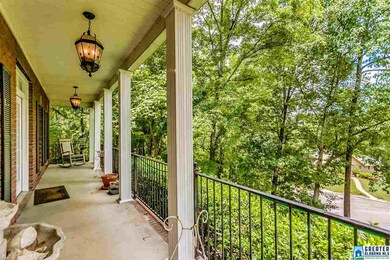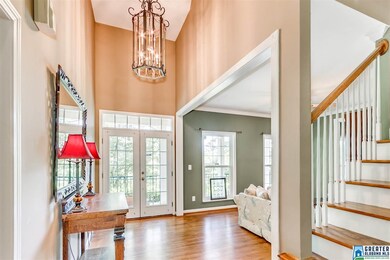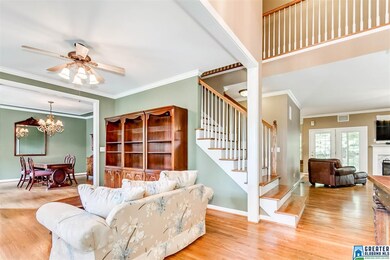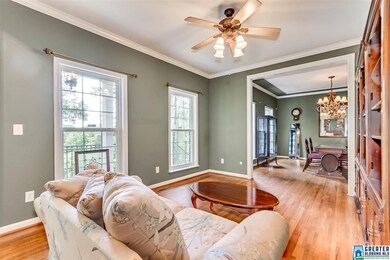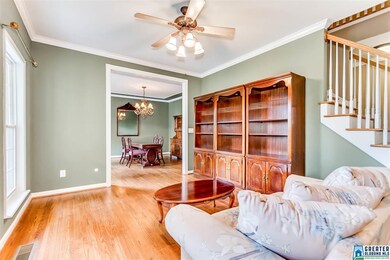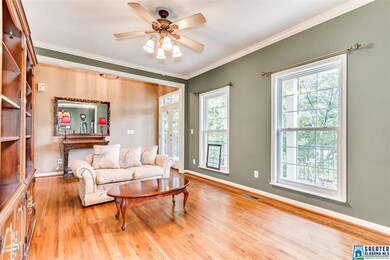
2326 Lime Rock Cir Vestavia, AL 35216
Estimated Value: $655,000 - $1,228,164
Highlights
- 1.94 Acre Lot
- Screened Deck
- Main Floor Primary Bedroom
- East Elementary School Rated A
- Wood Flooring
- Hydromassage or Jetted Bathtub
About This Home
As of September 2018This two-story brick home is located on a cul-de-sac. This home features a grande-entryway, tons of natural light, hardwood floors throughout, and a family friendly floor plan. This 4 bedroom, 3.5 bath home features its master bedroom and bathroom on the main level, along with the living room, den with a gas fireplace, formal dining room, kitchen, and half bath. Upstairs you will find an additional 3 bedrooms and 2 bathrooms. This home features a screened in porch and deck, which overlook the large, flat back yard, which is great for entertaining. Located close to Vestavia Hills High School, and multiple restaurants, this home is convenient! With a 2-car garage, and ample storage space, this home is ideal for a family! Don’t miss your chance, call to schedule a showing today.
Home Details
Home Type
- Single Family
Est. Annual Taxes
- $5,157
Year Built
- Built in 2003
Lot Details
- 1.94 Acre Lot
- Cul-De-Sac
- Interior Lot
- Sprinkler System
- Few Trees
Parking
- 3 Car Attached Garage
- Basement Garage
- Garage on Main Level
- Side Facing Garage
- Driveway
Home Design
- Vinyl Siding
- Four Sided Brick Exterior Elevation
Interior Spaces
- 2-Story Property
- Sound System
- Crown Molding
- Smooth Ceilings
- Recessed Lighting
- Marble Fireplace
- Gas Fireplace
- Bay Window
- French Doors
- Family Room with Fireplace
- Dining Room
- Home Office
- Bonus Room
- Screened Porch
- Unfinished Basement
- Basement Fills Entire Space Under The House
- Home Security System
- Attic
Kitchen
- Breakfast Bar
- Double Oven
- Electric Oven
- Electric Cooktop
- Built-In Microwave
- Dishwasher
- Stainless Steel Appliances
- Solid Surface Countertops
- Disposal
Flooring
- Wood
- Carpet
- Tile
Bedrooms and Bathrooms
- 5 Bedrooms
- Primary Bedroom on Main
- Walk-In Closet
- Split Vanities
- Hydromassage or Jetted Bathtub
- Bathtub and Shower Combination in Primary Bathroom
- Separate Shower
- Linen Closet In Bathroom
Laundry
- Laundry Room
- Laundry on main level
- Sink Near Laundry
- Washer and Electric Dryer Hookup
Outdoor Features
- Screened Deck
Utilities
- Two cooling system units
- Central Heating
- Heating System Uses Gas
- Underground Utilities
- Multiple Water Heaters
- Gas Water Heater
Listing and Financial Details
- Assessor Parcel Number 28-00-32-2-003-020.000
Ownership History
Purchase Details
Purchase Details
Home Financials for this Owner
Home Financials are based on the most recent Mortgage that was taken out on this home.Purchase Details
Home Financials for this Owner
Home Financials are based on the most recent Mortgage that was taken out on this home.Similar Homes in the area
Home Values in the Area
Average Home Value in this Area
Purchase History
| Date | Buyer | Sale Price | Title Company |
|---|---|---|---|
| Hale Thomas S | $1,000,000 | -- | |
| Lime Rock Property Holding Co Llc | $522,500 | -- | |
| Lime Rock Circle Property Holding Co Llc | $522,500 | -- | |
| Laughlin James N | $520,000 | -- |
Mortgage History
| Date | Status | Borrower | Loan Amount |
|---|---|---|---|
| Open | Hale Thomas Summers | $200,000 | |
| Previous Owner | Lime Rock Circle Property Holding Co Llc | $471,975 | |
| Previous Owner | Laughlin James M | $329,898 | |
| Previous Owner | Laughlin James N | $359,650 | |
| Previous Owner | Davis Gary D | $305,000 | |
| Previous Owner | Davis Gary D | $25,000 | |
| Previous Owner | Davis Gary D | $300,000 | |
| Previous Owner | Davis Gary D | $10,000 | |
| Previous Owner | Davis Gary D | $35,000 |
Property History
| Date | Event | Price | Change | Sq Ft Price |
|---|---|---|---|---|
| 09/28/2018 09/28/18 | Sold | $522,500 | -5.0% | $152 / Sq Ft |
| 08/09/2018 08/09/18 | For Sale | $549,900 | -- | $160 / Sq Ft |
Tax History Compared to Growth
Tax History
| Year | Tax Paid | Tax Assessment Tax Assessment Total Assessment is a certain percentage of the fair market value that is determined by local assessors to be the total taxable value of land and additions on the property. | Land | Improvement |
|---|---|---|---|---|
| 2024 | $7,061 | $76,820 | -- | -- |
| 2022 | $6,825 | $74,280 | $21,300 | $52,980 |
| 2021 | $6,372 | $69,370 | $21,300 | $48,070 |
| 2020 | $6,046 | $65,860 | $21,300 | $44,560 |
| 2019 | $5,170 | $56,400 | $0 | $0 |
| 2018 | $5,118 | $55,840 | $0 | $0 |
| 2017 | $5,157 | $56,260 | $0 | $0 |
| 2016 | $5,218 | $56,920 | $0 | $0 |
| 2015 | $4,603 | $50,280 | $0 | $0 |
| 2014 | $4,591 | $46,380 | $0 | $0 |
| 2013 | $4,591 | $46,380 | $0 | $0 |
Agents Affiliated with this Home
-
Mike Wald

Seller's Agent in 2018
Mike Wald
RealtySouth
(205) 541-0940
124 in this area
306 Total Sales
-
Hayden Wald

Seller Co-Listing Agent in 2018
Hayden Wald
RealtySouth
(205) 919-5535
134 in this area
317 Total Sales
-
Barbara Wheeler

Buyer's Agent in 2018
Barbara Wheeler
ARC Realty - Homewood
(205) 266-0259
11 in this area
60 Total Sales
Map
Source: Greater Alabama MLS
MLS Number: 825620
APN: 28-00-32-2-003-020.000
- 1423 Panorama Dr
- 1628 Glen Cove
- 1660 Warren Ln
- 1420 Badham Dr
- 1503 Cambridge Cir
- 1719 Collinwood Ct
- 1723 Collinwood Ct
- 1517 Ashley Wood Cir
- 1613 Canterbury Cir
- 2805 Lucille Ln
- 2208 Garland Dr
- 1501 Badham Dr
- 1384 Starcross Dr
- 3401 Country Brook Ln
- 1125 Nina's Way
- 3416 Creekwood Dr
- 1595 Creekstone Cir
- 1538 Blind Brook Ln
- 1355 Starcross Dr
- 2224 Gay Way
- 2326 Lime Rock Cir
- 2330 Lime Rock Cir
- 2330 Lime Rock Cir Unit 52
- 2330 Lime Rock Cir Unit 1
- 2322 Lime Rock Cir
- 1421 Panorama Dr
- 2334 Lime Rock Cir
- 1419 Panorama Dr
- 1419 Panorama Dr Unit 3
- 1419 Panorama Dr Unit 1
- 2318 Lime Rock Cir
- 2338 Lime Rock Rd
- 2314 Lime Rock Rd
- 1417 Panorama Dr
- 2342 Lime Rock Rd
- 2310 Lime Rock Rd
- 1420 Panorama Dr
- 1424 Panorama Dr
- 2335 Lime Rock Rd
- 2319 Lime Rock Rd
