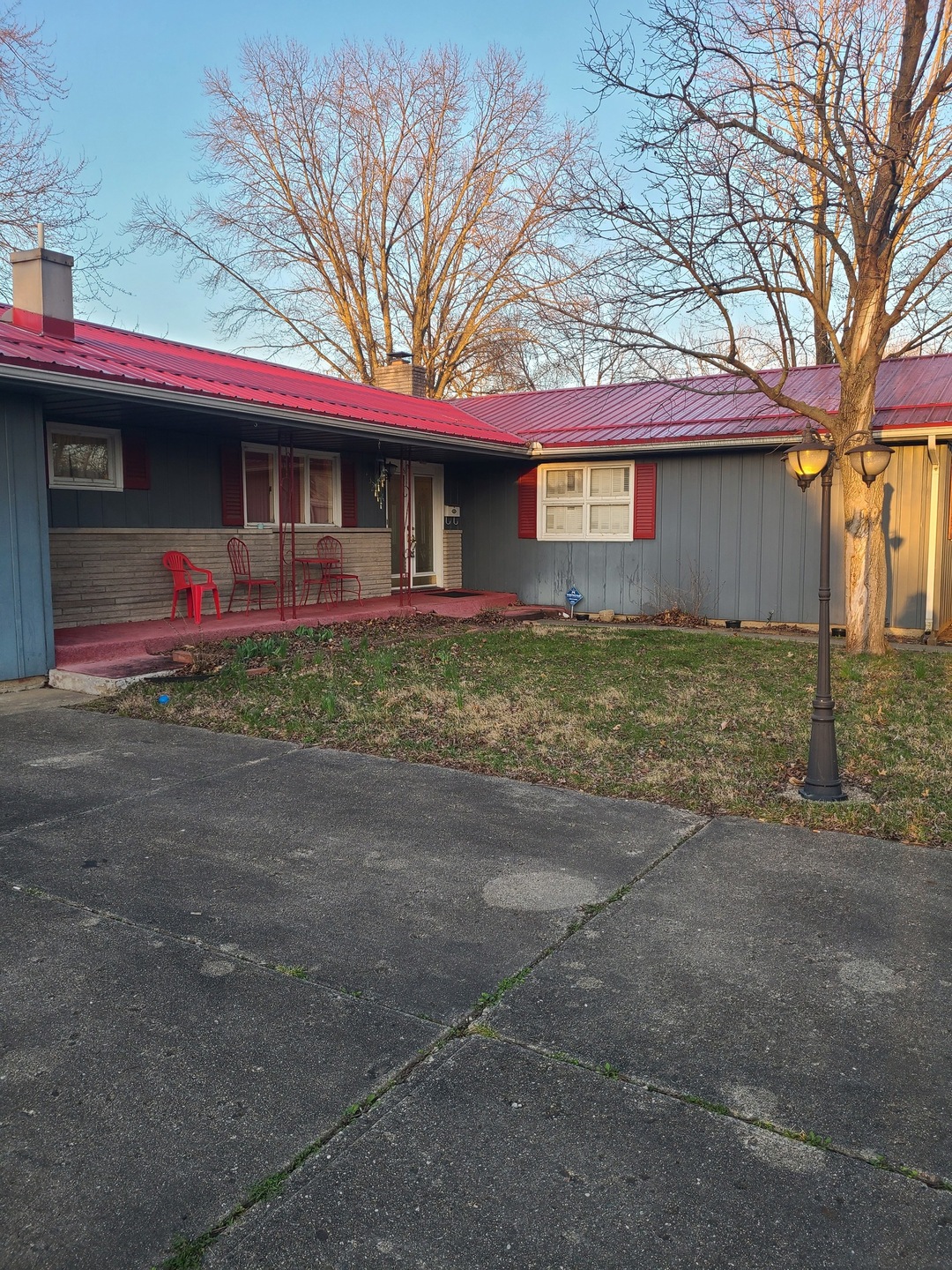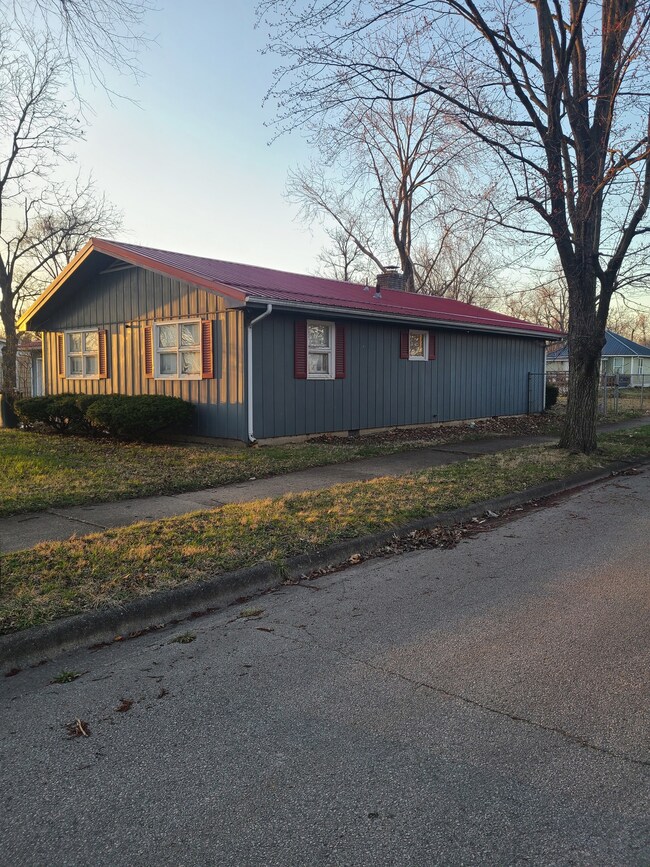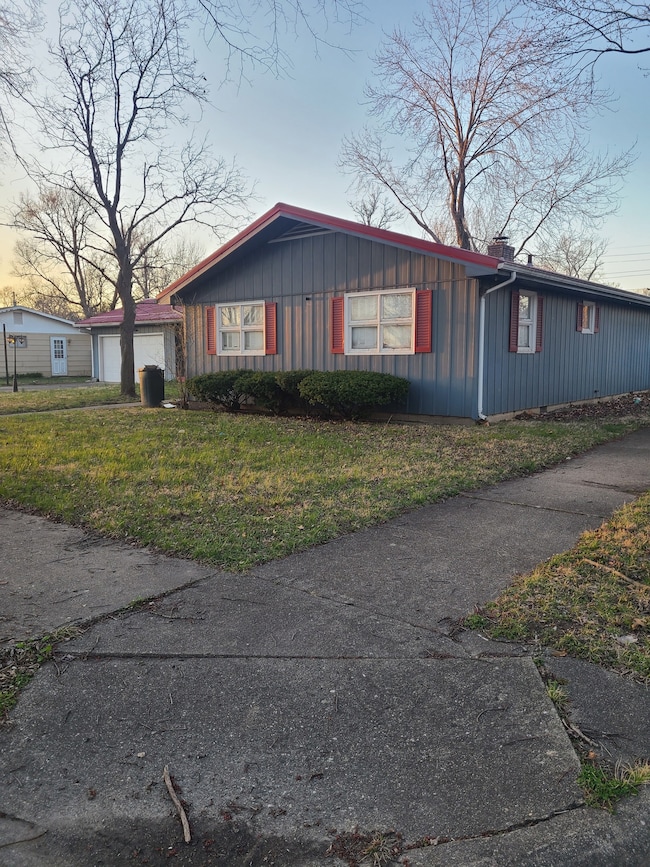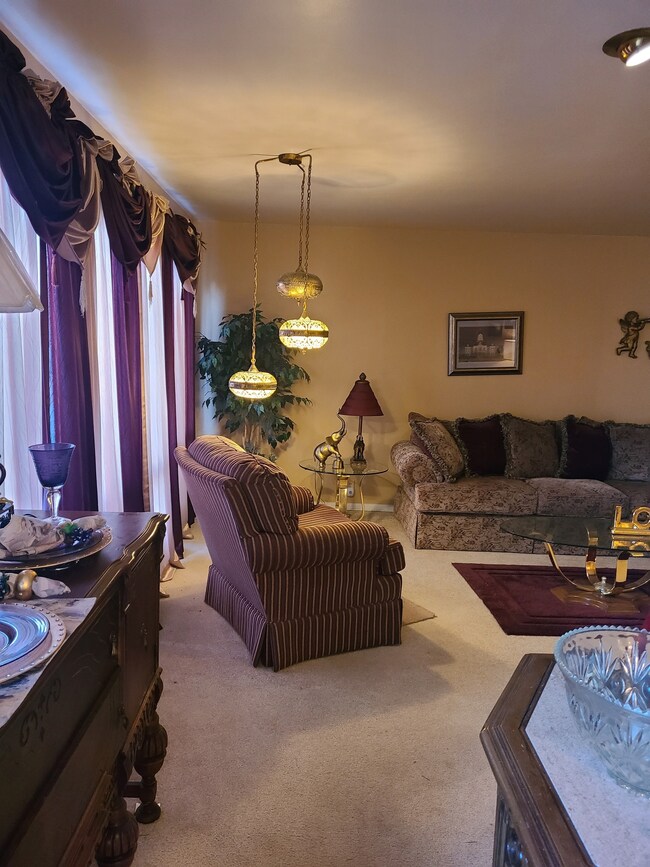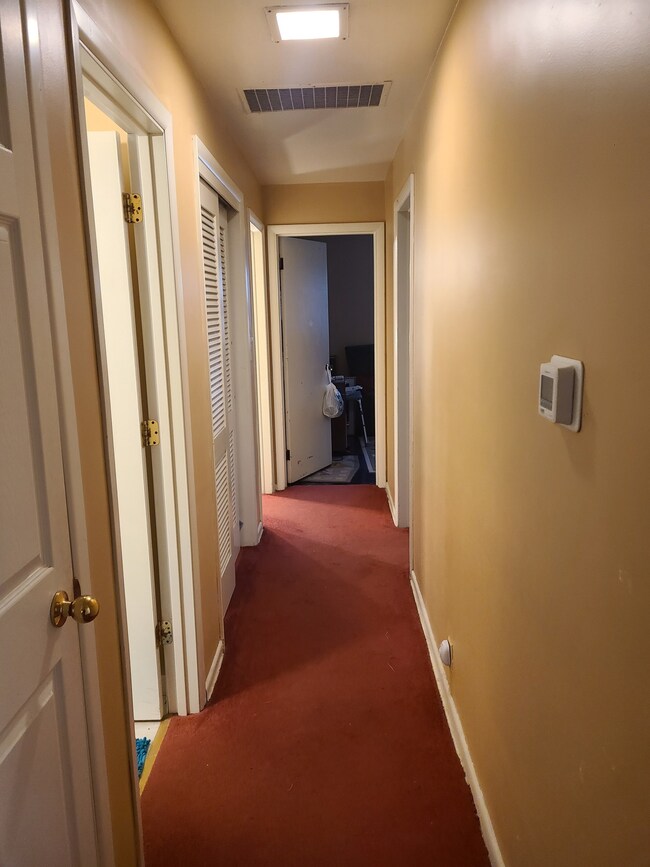
2326 Tippecanoe St Terre Haute, IN 47807
Liberty Avenue NeighborhoodEstimated Value: $103,000 - $130,405
Highlights
- 0.29 Acre Lot
- Wood Flooring
- No HOA
- Midcentury Modern Architecture
- 1 Fireplace
- Galley Kitchen
About This Home
As of May 2024This home with the right creative mind could be restored back to its original glory days! This could be a great starter home for someone or a good investment opportunity. This gem will not last very long on the market so hurry in to see what the fuss is all about.3 smaller refrigerators, portable microwave, living room drapes, dining room chandelier, living room 3-piece copper lighting hanging, washer/dryer, will not stay with the sale of the property.
Last Agent to Sell the Property
JNA REALTY LLC Brokerage Email: nikitacra@gmail.com License #RB17001978 Listed on: 03/11/2024
Home Details
Home Type
- Single Family
Est. Annual Taxes
- $334
Year Built
- Built in 1960
Lot Details
- 0.29 Acre Lot
Parking
- 2 Car Attached Garage
Home Design
- Midcentury Modern Architecture
- Vinyl Siding
Interior Spaces
- 1,795 Sq Ft Home
- 1-Story Property
- Built-in Bookshelves
- 1 Fireplace
- Entrance Foyer
- Wood Flooring
- Crawl Space
- Washer and Dryer Hookup
Kitchen
- Galley Kitchen
- Oven
- Gas Cooktop
- Recirculated Exhaust Fan
- Dishwasher
Bedrooms and Bathrooms
- 3 Bedrooms
- Walk-In Closet
- 2 Full Bathrooms
Schools
- Meadows Elementary School
- Woodrow Wilson Middle School
- Vigo Virtual School Academy Middle School
- Terre Haute North Vigo High School
Utilities
- Heating System Uses Gas
- Gas Water Heater
Community Details
- No Home Owners Association
- Laundry Facilities
Listing and Financial Details
- Legal Lot and Block 72-74 / 128
- Assessor Parcel Number 840623128012000002
Ownership History
Purchase Details
Home Financials for this Owner
Home Financials are based on the most recent Mortgage that was taken out on this home.Similar Homes in Terre Haute, IN
Home Values in the Area
Average Home Value in this Area
Purchase History
| Date | Buyer | Sale Price | Title Company |
|---|---|---|---|
| Robey Emily | $114,000 | Aames Title & Closing Llc |
Mortgage History
| Date | Status | Borrower | Loan Amount |
|---|---|---|---|
| Previous Owner | Thornton Frances Carolyn | $10,187 |
Property History
| Date | Event | Price | Change | Sq Ft Price |
|---|---|---|---|---|
| 05/24/2024 05/24/24 | Sold | $114,000 | -5.0% | $64 / Sq Ft |
| 04/24/2024 04/24/24 | Pending | -- | -- | -- |
| 03/25/2024 03/25/24 | Price Changed | $119,999 | 0.0% | $67 / Sq Ft |
| 03/25/2024 03/25/24 | For Sale | $119,999 | -3.1% | $67 / Sq Ft |
| 03/13/2024 03/13/24 | Pending | -- | -- | -- |
| 03/11/2024 03/11/24 | For Sale | $123,900 | -- | $69 / Sq Ft |
Tax History Compared to Growth
Tax History
| Year | Tax Paid | Tax Assessment Tax Assessment Total Assessment is a certain percentage of the fair market value that is determined by local assessors to be the total taxable value of land and additions on the property. | Land | Improvement |
|---|---|---|---|---|
| 2024 | $348 | $108,900 | $7,600 | $101,300 |
| 2023 | $341 | $103,900 | $7,600 | $96,300 |
| 2022 | $334 | $95,300 | $7,600 | $87,700 |
| 2021 | $328 | $88,500 | $8,500 | $80,000 |
| 2020 | $321 | $89,500 | $8,200 | $81,300 |
| 2019 | $315 | $86,700 | $8,000 | $78,700 |
| 2018 | $463 | $83,100 | $7,400 | $75,700 |
| 2017 | $303 | $81,700 | $7,300 | $74,400 |
| 2016 | $297 | $81,700 | $7,300 | $74,400 |
| 2014 | $370 | $82,700 | $11,100 | $71,600 |
| 2013 | $370 | $81,000 | $10,800 | $70,200 |
Agents Affiliated with this Home
-
Nikita Crawford

Seller's Agent in 2024
Nikita Crawford
JNA REALTY LLC
(317) 730-5556
1 in this area
39 Total Sales
-
Michael Bounds

Buyer's Agent in 2024
Michael Bounds
Keller Williams Indy Metro S
(317) 601-0012
1 in this area
139 Total Sales
Map
Source: MIBOR Broker Listing Cooperative®
MLS Number: 21968034
APN: 84-06-23-128-012.000-002
- 2326 Tippecanoe St
- 2322 Tippecanoe St
- 2400 Tippecanoe St
- 2318 Tippecanoe St
- 2351 Tippecanoe St
- 2401 Chase St
- 2333 Tippecanoe St
- 2401 Tippecanoe St
- 2317 Chase St
- 2411 Chase St
- 2418 Tippecanoe St
- 2317 Tippecanoe St
- 2312 Tippecanoe St
- 2311 Chase St
- 2313 Tippecanoe St
- 2313 Tippecanoe St
- 2313 Tippecanoe St
- 2313 Tippecanoe St
- 2313 Tippecanoe St
- 2313 Tippecanoe St
