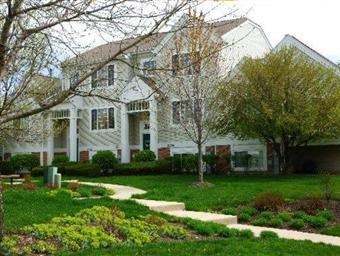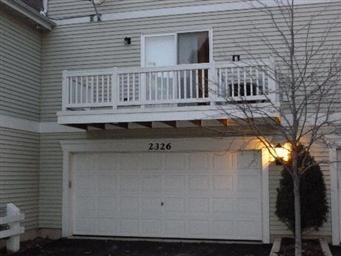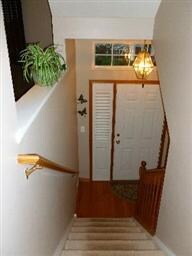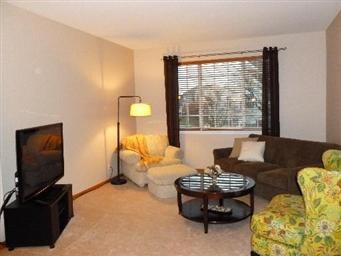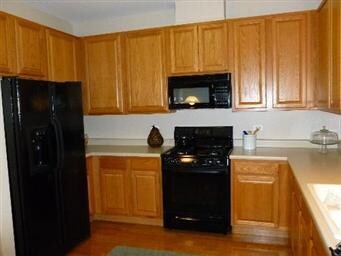
2326 Twilight Dr Aurora, IL 60503
Far Southeast NeighborhoodEstimated Value: $308,000 - $320,000
Highlights
- Landscaped Professionally
- Wood Flooring
- Breakfast Bar
- The Wheatlands Elementary School Rated A-
- Attached Garage
- Forced Air Heating and Cooling System
About This Home
As of June 2012Great price for this fabulous townhouse~Dramatic 2-story foyer, upgraded lighting, custom window treatment, newer carpet, paint, dishwasher & dryer~Kitchen w/hardwood floor, 42" cabinets, black appliances & breakfast bar~1st floor w/half bath & laundry~Lower level family room easily converts to 3rd BR/office~Private balcony~Plenty of windows/closets~Location close to schools/parks/shopping~Move-in ready~Quick close!
Last Agent to Sell the Property
Coldwell Banker Real Estate Group License #475126303 Listed on: 11/09/2011

Townhouse Details
Home Type
- Townhome
Est. Annual Taxes
- $7,130
Year Built
- 2001
Lot Details
- 0.42
HOA Fees
- $186 per month
Parking
- Attached Garage
- Garage Transmitter
- Garage Door Opener
- Driveway
- Parking Included in Price
Home Design
- Brick Exterior Construction
- Vinyl Siding
Kitchen
- Breakfast Bar
- Oven or Range
- Microwave
- Dishwasher
- Disposal
Laundry
- Laundry on main level
- Dryer
- Washer
Finished Basement
- English Basement
- Basement Fills Entire Space Under The House
Utilities
- Forced Air Heating and Cooling System
- Heating System Uses Gas
Additional Features
- Wood Flooring
- Primary Bathroom is a Full Bathroom
- Landscaped Professionally
Community Details
- Pets Allowed
Listing and Financial Details
- $3,500 Seller Concession
Ownership History
Purchase Details
Home Financials for this Owner
Home Financials are based on the most recent Mortgage that was taken out on this home.Purchase Details
Home Financials for this Owner
Home Financials are based on the most recent Mortgage that was taken out on this home.Similar Homes in Aurora, IL
Home Values in the Area
Average Home Value in this Area
Purchase History
| Date | Buyer | Sale Price | Title Company |
|---|---|---|---|
| Castanda Noel | $137,000 | Fidelity National Title | |
| Leschin Tracey L | $171,000 | Chicago Title Insurance Co |
Mortgage History
| Date | Status | Borrower | Loan Amount |
|---|---|---|---|
| Open | Malley Kara | $5,977 | |
| Open | Malley Kara | $134,518 | |
| Previous Owner | Leschin Tracey L | $137,000 | |
| Previous Owner | Chignoli Bradd M | $48,728 |
Property History
| Date | Event | Price | Change | Sq Ft Price |
|---|---|---|---|---|
| 06/28/2012 06/28/12 | Sold | $137,000 | 0.0% | $84 / Sq Ft |
| 05/02/2012 05/02/12 | Pending | -- | -- | -- |
| 04/09/2012 04/09/12 | Price Changed | $137,000 | -1.4% | $84 / Sq Ft |
| 02/27/2012 02/27/12 | Price Changed | $138,900 | -0.7% | $85 / Sq Ft |
| 11/09/2011 11/09/11 | For Sale | $139,900 | -- | $86 / Sq Ft |
Tax History Compared to Growth
Tax History
| Year | Tax Paid | Tax Assessment Tax Assessment Total Assessment is a certain percentage of the fair market value that is determined by local assessors to be the total taxable value of land and additions on the property. | Land | Improvement |
|---|---|---|---|---|
| 2023 | $7,130 | $72,258 | $7,768 | $64,490 |
| 2022 | $6,100 | $61,297 | $7,348 | $53,949 |
| 2021 | $6,081 | $58,378 | $6,998 | $51,380 |
| 2020 | $5,828 | $57,453 | $6,887 | $50,566 |
| 2019 | $5,900 | $55,834 | $6,693 | $49,141 |
| 2018 | $5,397 | $49,331 | $6,546 | $42,785 |
| 2017 | $5,318 | $48,057 | $6,377 | $41,680 |
| 2016 | $5,339 | $47,023 | $6,240 | $40,783 |
| 2015 | $3,751 | $45,214 | $6,000 | $39,214 |
| 2014 | $3,751 | $35,240 | $6,000 | $29,240 |
| 2013 | $3,751 | $35,240 | $6,000 | $29,240 |
Agents Affiliated with this Home
-
Robin Freiman

Seller's Agent in 2012
Robin Freiman
Coldwell Banker Real Estate Group
(630) 244-1114
1 in this area
88 Total Sales
-
Jennifer Vonesh

Buyer's Agent in 2012
Jennifer Vonesh
Berkshire Hathaway HomeServices Chicago
(630) 947-2502
16 in this area
96 Total Sales
Map
Source: Midwest Real Estate Data (MRED)
MLS Number: MRD07941538
APN: 01-06-303-033
- 2270 Twilight Dr Unit 2270
- 2278 Twilight Dr
- 2253 Sunrise Cir Unit 45168
- 2402 Oakfield Ct
- 2410 Oakfield Ct
- 2355 Avalon Ct
- 2495 Hafenrichter Rd
- 3328 Fulshear Cir
- 3326 Fulshear Cir
- 3408 Fulshear Cir
- 2397 Sunrise Cir Unit 35129
- 2197 Wilson Creek Cir Unit 3
- 2422 Georgetown Cir Unit 9/6
- 2295 Shiloh Dr
- 2366 Georgetown Cir Unit 3
- 2330 Georgetown Cir Unit 16
- 2262 Shiloh Dr Unit 2
- 1932 Royal Ln
- 2136 Colonial St Unit 1
- 2693 Barrington Dr Unit 1
- 2322 Twilight Dr
- 2326 Twilight Dr
- 2318 Twilight Dr
- 2330 Twilight Dr
- 2318 Twilight Dr Unit 2318
- 2310 Twilight Dr
- 2306 Twilight Dr
- 2314 Twilight Dr
- 2302 Twilight Dr
- 2306 Twilight Dr Unit 2306
- 2346 Twilight Dr Unit 41
- 2338 Twilight Dr
- 2334 Twilight Dr
- 2342 Twilight Dr
- 2338 Twilight Dr Unit 2338
- 2342 Twilight Dr Unit 2342
- 2290 Twilight Dr
- 2286 Twilight Dr
- 2294 Twilight Dr
- 2253 Daybreak Dr
