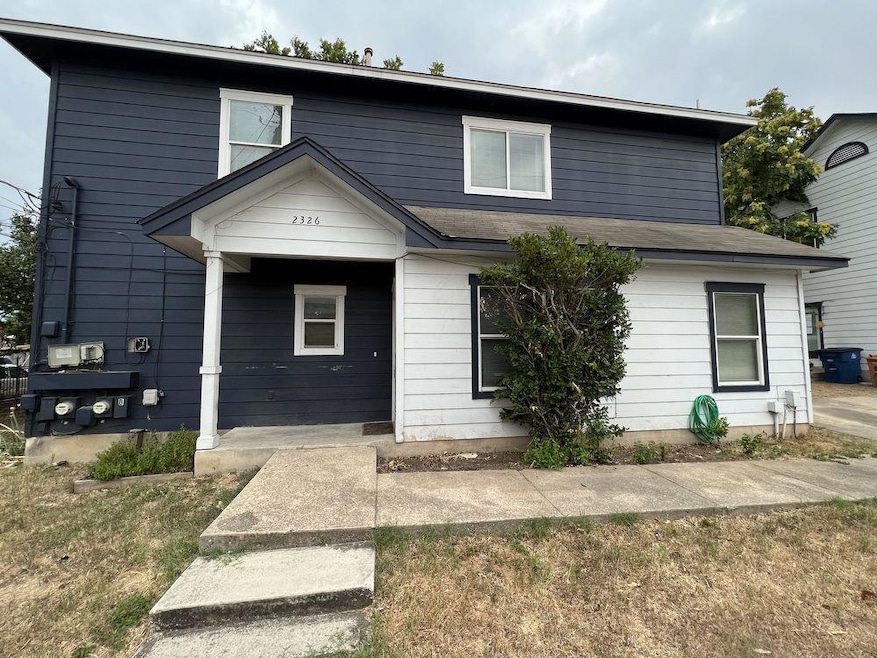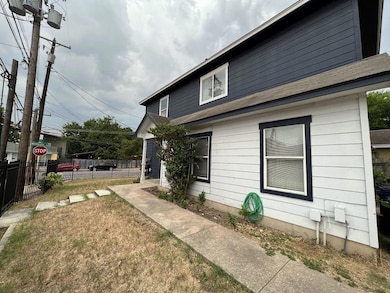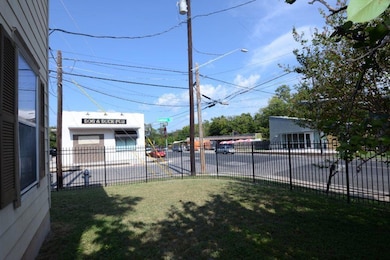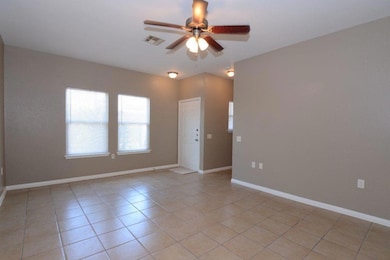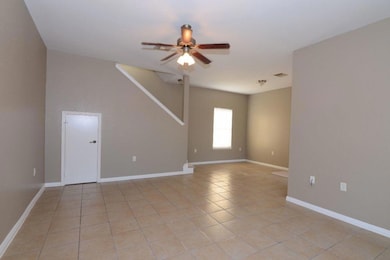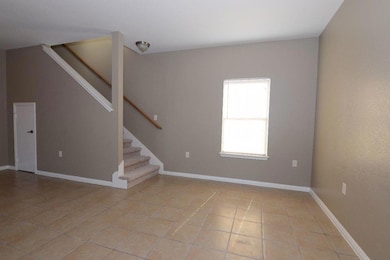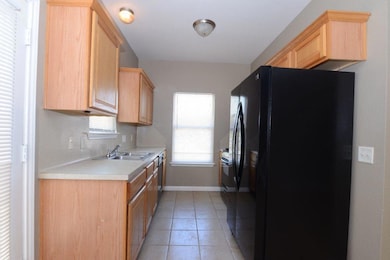2326 Webberville Rd Unit A Austin, TX 78702
East Austin NeighborhoodHighlights
- Wooded Lot
- No HOA
- Tile Flooring
- Main Floor Primary Bedroom
- Breakfast Bar
- Central Heating and Cooling System
About This Home
Charming 4 bedroom East Austin Home walking distance to some of Austin's best local spots!
Description
Welcome to your ideal East Austin retreat! Nestled in one of the city’s most vibrant neighborhoods, this spacious 4 bedroom/ 2 bathroom home offers the perfect blend of comfort and convenience. With an open floor plan, and abundant natural light throughout, 2326 Webberville Rd A is the perfect place to call home.
Enjoy being walking distance to some of Austin’s best local spots, including Murray's Tavern, the Cavalier, coffee shops, restaurants, and music venues.
Additional features include in-unit laundry, off-street parking, and easy access to major highways and public transit. Whether you're working from home or commuting downtown, this location offers the best of both worlds.
Listing Agent
Hendricks Real Estate Brokerage Phone: (512) 201-4350 License #0754935 Listed on: 06/30/2025
Home Details
Home Type
- Single Family
Est. Annual Taxes
- $18,499
Year Built
- Built in 2003
Lot Details
- 5,663 Sq Ft Lot
- Northeast Facing Home
- Wrought Iron Fence
- Wooded Lot
Home Design
- Brick Exterior Construction
- Slab Foundation
- Frame Construction
- Composition Roof
Interior Spaces
- 1,492 Sq Ft Home
- 2-Story Property
Kitchen
- Breakfast Bar
- Free-Standing Range
- Dishwasher
Flooring
- Carpet
- Tile
Bedrooms and Bathrooms
- 4 Bedrooms | 1 Primary Bedroom on Main
- 2 Full Bathrooms
Laundry
- Dryer
- Washer
Parking
- 2 Parking Spaces
- Outside Parking
Schools
- Zavala Elementary School
- Martin Middle School
- Eastside Early College High School
Utilities
- Central Heating and Cooling System
Listing and Financial Details
- Security Deposit $2,850
- Tenant pays for all utilities
- 12 Month Lease Term
- $68 Application Fee
- Assessor Parcel Number 2326 WEBBERVILLE
Community Details
Overview
- No Home Owners Association
- Grandview Place Subdivision
- Property managed by Hendricks Real Estate
Pet Policy
- Pet Size Limit
- Pet Deposit $300
- Dogs and Cats Allowed
- Breed Restrictions
Map
Source: Unlock MLS (Austin Board of REALTORS®)
MLS Number: 9422166
APN: 193553
- 2307 Coronado St
- 720 Pedernales St Unit B
- 2220 Webberville Rd Unit 402
- 2220 Webberville Rd Unit 225
- 2220 Webberville Rd Unit 219
- 2220 Webberville Rd Unit 303
- 2405 E 10th St
- 2111 E 8th St
- 2510 Diaz St
- 2507 Diaz St
- 2100 E 10th St
- 2605 Diaz St
- 2401 E 6th St Unit 80
- 2401 E 6th St Unit 5077
- 2235 E 6th St Unit 204
- 2235 E 6th St Unit 302
- 2235 E 6th St Unit 210
- 2002 E 7th St Unit 204
- 2124 E 6th St Unit 319
- 2124 E 6th St Unit 305
- 2220 Webberville Rd Unit 204
- 2220 Webberville Rd Unit 322
- 2220 Webberville Rd Unit 403
- 905 Prospect Ave Unit B
- 2415 E 10th St Unit ID1244725P
- 2400 E 6th St
- 2604 Francisco St Unit B
- 2401 E 6th St Unit 6098
- 2401 E 6th St Unit 3046
- 2235 E 6th St Unit 301
- 2235 E 6th St Unit 419
- 2004 E 10th St
- 2025 E 7th St
- 2608 E 6th St Unit 5
- 2307 E 5th St
- 2307 E 5th St
- 2307 E 5th St
- 2307 E 5th St
- 2318 Santa Rosa St
- 1116 Northwestern Ave Unit A
