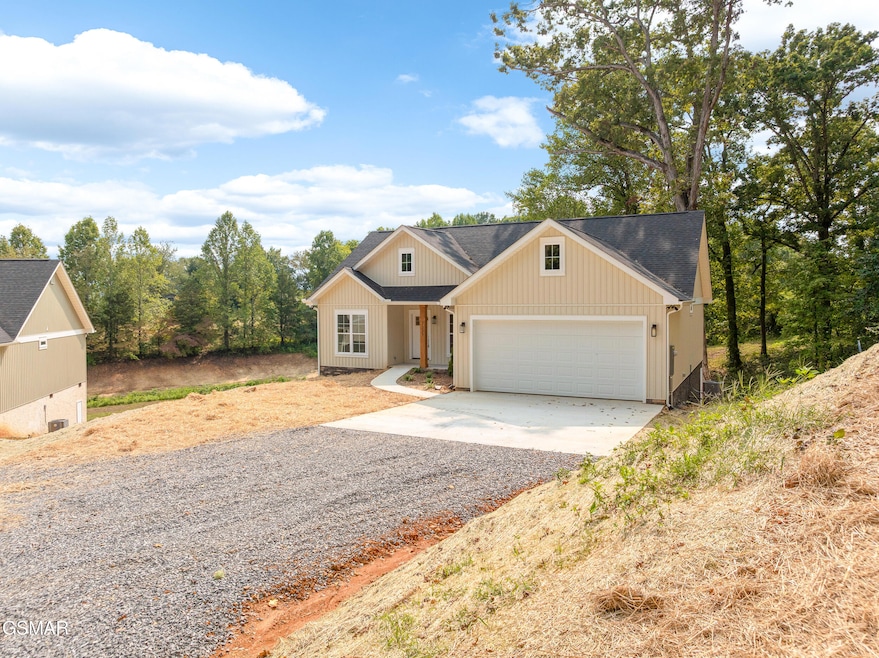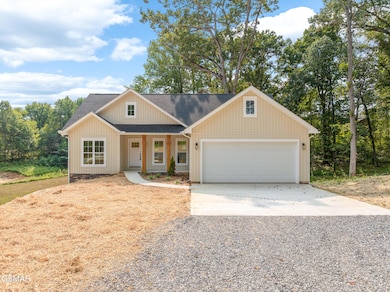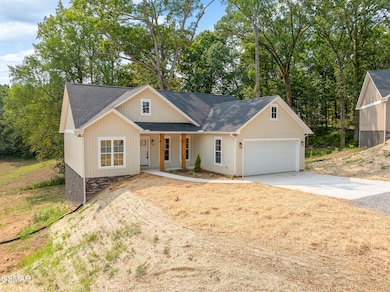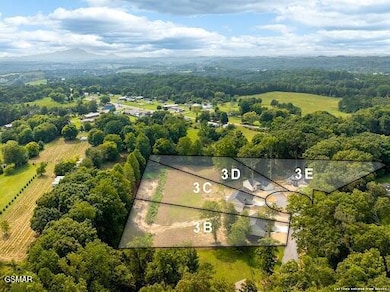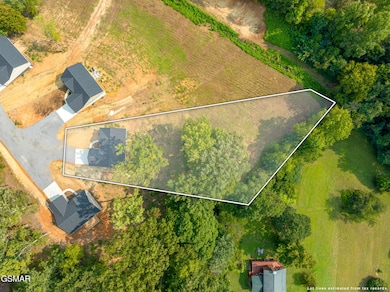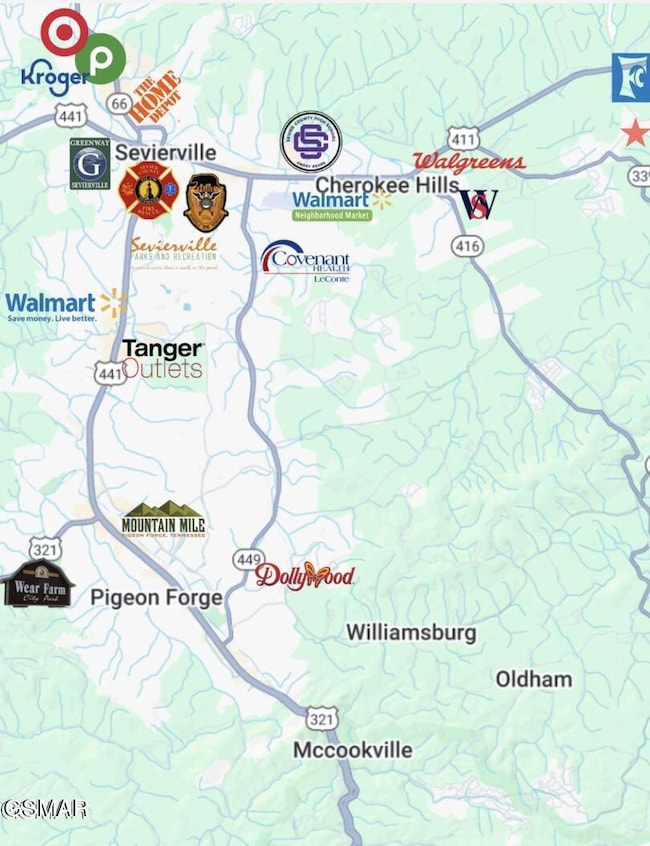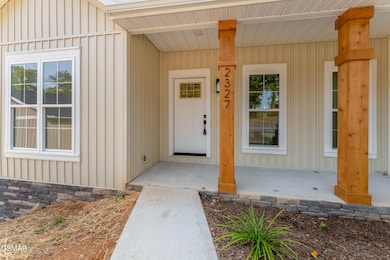2327 Geraldine Way Sevierville, TN 37876
Estimated payment $2,262/month
Highlights
- New Construction
- View of Trees or Woods
- Contemporary Architecture
- Gatlinburg Pittman High School Rated A-
- 1.15 Acre Lot
- Granite Countertops
About This Home
Nestled in a quiet setting just 10 minutes from Downtown Sevierville, this new construction home offers a seamless floor plan designed for both comfort and style. The exterior features a low-maintenance combination of vinyl, stone, and stucco siding, complemented by white vinyl windows with a 4-lite colonial design for timeless curb appeal. Once inside, you will discover luxury vinyl plank (LVP) flooring throughout and a two-tone custom kitchen outfitted with stainless steel appliances and stylish cabinetry. The home showcases high-end finishes including matte black plumbing fixtures, decorative lighting, cabinet hardware, and door hardware, creating a cohesive and modern look. Bathrooms feature semi-custom stained shaker-style maple vanities by Brand 1951 Cabinetry, paired with Delta plumbing fixtures. Outside, enjoy the outdoors with a spacious back deck, a concrete front porch with a covered entry—all set on well over an acre of land. Additional highlights include a 2-car garage, ample yard space, and thoughtful design touches throughout, making this property a perfect blend of functionality and convenience. Drone photography used.
Open House Schedule
-
Sunday, November 23, 202512:00 to 2:00 pm11/23/2025 12:00:00 PM +00:0011/23/2025 2:00:00 PM +00:00Add to Calendar
Home Details
Home Type
- Single Family
Est. Annual Taxes
- $209
Year Built
- Built in 2025 | New Construction
Lot Details
- 1.15 Acre Lot
- Property is zoned R1
Parking
- 2 Car Garage
- Parking Available
- Driveway
Property Views
- Woods
- Mountain
- Seasonal
Home Design
- Contemporary Architecture
- Composition Roof
Interior Spaces
- 1,416 Sq Ft Home
- 1-Story Property
- Tray Ceiling
- Ceiling Fan
- Open Floorplan
- Luxury Vinyl Tile Flooring
- Crawl Space
- Pull Down Stairs to Attic
Kitchen
- Eat-In Kitchen
- Electric Cooktop
- Microwave
- Dishwasher
- Kitchen Island
- Granite Countertops
Bedrooms and Bathrooms
- 3 Bedrooms
- Walk-In Closet
- 2 Full Bathrooms
Laundry
- Laundry Room
- Laundry on main level
- Washer and Electric Dryer Hookup
Schools
- New Center Elementary School
- Sevier County Junior High
- Sevier County Senior High School
Utilities
- Central Heating
- Septic Tank
Community Details
- No Home Owners Association
Listing and Financial Details
- Tax Lot 3D
- Assessor Parcel Number 051 126.03
Map
Home Values in the Area
Average Home Value in this Area
Property History
| Date | Event | Price | List to Sale | Price per Sq Ft |
|---|---|---|---|---|
| 09/09/2025 09/09/25 | For Sale | $425,000 | -- | $300 / Sq Ft |
Source: Great Smoky Mountains Association of REALTORS®
MLS Number: 308193
- 2326 Geraldine Way
- 2319 Geraldine Way
- 415 Owenwood Dr
- 207 Lily Jo Way
- 2322 Judson Ln
- 2134 Arch Rock Dr
- 2545 Amanda Ln
- 2404 Iron Forge Way
- 229 Lily Jo Way
- 2416 Iron Forge Way
- 2276 Allenridge Dr
- 140 Gallahad Ct
- 2289 Allenridge Dr
- Lot 108 Arch Rock Dr
- Lot 107 Caughron Dr
- 0 Cummings Chapel Rd Unit 1301411
- Lot Tr 9 Meadowlark Cove Rd
- Lot Tr 9 Meadowlark Cove Rd
- 151 Red Bud Ln
- 2084 Allenridge Dr
- 1408 Old Newport Hwy
- 1844 Trout Way Unit ID1266245P
- 1501 Peach Tree St Unit ID1226186P
- 2119 Zion Dr
- 928 Ditney Way Unit ID1339221P
- 1408-1633 William Holt Blvd
- 1320 Old Hag Hollow Way
- 3933 Dollys Dr Unit 56B
- 1652 Raccoon Den Way Unit ID1266362P
- 2109 Dogwood Dr
- 2867 Eagle Crst Way Unit ID1266026P
- 3632 Pittman Center Rd Unit ID1266204P
- 1023 Center View Rd
- 400 Allensville Rd Unit ID1266320P
- 293 Mount Dr
- 1308 Fredrick Ln Unit ID1266883P
- 1310 Fredrick Ln Unit ID1266885P
- 1410 Hurley Dr Unit ID1266209P
- 1410 Hurley Dr Unit ID1266207P
