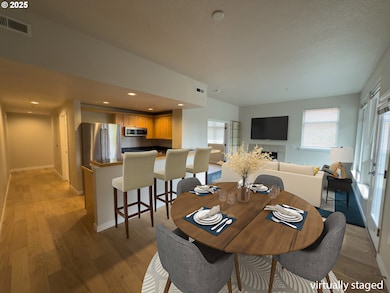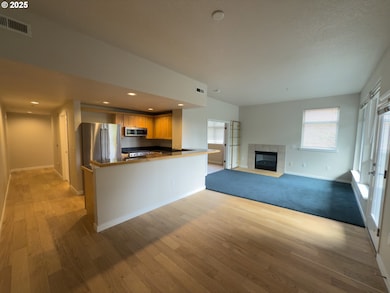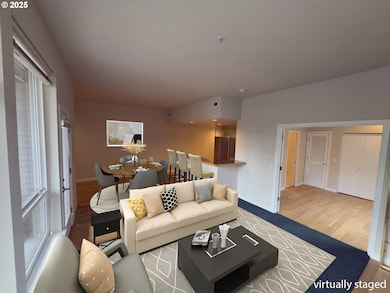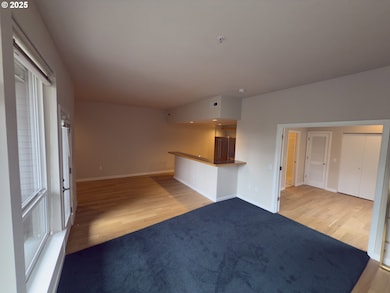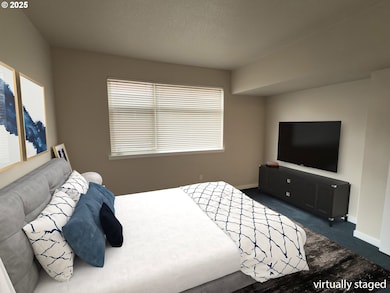2327 NW Northrup St Unit 8 Portland, OR 97210
Northwest District NeighborhoodEstimated payment $3,589/month
Total Views
2,389
2
Beds
2
Baths
1,082
Sq Ft
$430
Price per Sq Ft
Highlights
- Contemporary Architecture
- 1-minute walk to Nw 23Rd & Marshall
- Engineered Wood Flooring
- West Sylvan Middle School Rated A-
- Property is near Portland Streetcar
- 5-minute walk to Wallace Park
About This Home
Amazing location in the heart of NW 23rd area walking district. One-level with condo entrance from attached garage. Great layout with high ceilings, two bedroom suites, gas fireplace, and balcony. Newer flooring, furnace, kitchen appliances, washer/dryer. Dedicated parking space included in attached garage. Nice neighborhood near many restaurants & shops. One block from Legacy Good Samaritan Medical Center.
Property Details
Home Type
- Condominium
Est. Annual Taxes
- $7,614
Year Built
- Built in 2000
HOA Fees
- $506 Monthly HOA Fees
Parking
- 1 Car Attached Garage
- Garage on Main Level
- Garage Door Opener
- Secured Garage or Parking
Home Design
- Contemporary Architecture
- Cement Siding
Interior Spaces
- 1,082 Sq Ft Home
- 1-Story Property
- Gas Fireplace
- Double Pane Windows
- French Doors
- Family Room
- Living Room
- Dining Room
Kitchen
- Free-Standing Gas Range
- Microwave
- Dishwasher
- Stainless Steel Appliances
- Granite Countertops
- Tile Countertops
- Disposal
Flooring
- Engineered Wood
- Wall to Wall Carpet
- Tile
Bedrooms and Bathrooms
- 2 Bedrooms
- 2 Full Bathrooms
Laundry
- Laundry Room
- Washer and Dryer
Accessible Home Design
- Accessibility Features
- Level Entry For Accessibility
- Accessible Parking
Outdoor Features
- Covered Patio or Porch
Location
- Ground Level
- Property is near Portland Streetcar
- Property is near a bus stop
Schools
- Chapman Elementary School
- West Sylvan Middle School
- Lincoln High School
Utilities
- Forced Air Heating and Cooling System
- Heating System Uses Gas
- Electric Water Heater
- Municipal Trash
Listing and Financial Details
- Assessor Parcel Number R488596
Community Details
Overview
- 19 Units
- Northrup Commons Association, Phone Number (503) 224-1795
- Northwest Subdivision
- On-Site Maintenance
Additional Features
- Community Deck or Porch
- Resident Manager or Management On Site
Map
Create a Home Valuation Report for This Property
The Home Valuation Report is an in-depth analysis detailing your home's value as well as a comparison with similar homes in the area
Home Values in the Area
Average Home Value in this Area
Tax History
| Year | Tax Paid | Tax Assessment Tax Assessment Total Assessment is a certain percentage of the fair market value that is determined by local assessors to be the total taxable value of land and additions on the property. | Land | Improvement |
|---|---|---|---|---|
| 2025 | $7,898 | $293,380 | -- | $293,380 |
| 2024 | $7,614 | $284,840 | -- | $284,840 |
| 2023 | $7,321 | $276,550 | $0 | $276,550 |
| 2022 | $7,163 | $268,500 | $0 | $0 |
| 2021 | $7,042 | $260,680 | $0 | $0 |
| 2020 | $5,455 | $253,090 | $0 | $0 |
| 2019 | $5,581 | $245,720 | $0 | $0 |
| 2018 | $6,039 | $238,570 | $0 | $0 |
| 2017 | $5,729 | $231,630 | $0 | $0 |
| 2016 | $5,015 | $224,890 | $0 | $0 |
| 2015 | $4,552 | $218,340 | $0 | $0 |
| 2014 | $4,215 | $211,990 | $0 | $0 |
Source: Public Records
Property History
| Date | Event | Price | List to Sale | Price per Sq Ft | Prior Sale |
|---|---|---|---|---|---|
| 11/03/2025 11/03/25 | Price Changed | $465,000 | -4.1% | $430 / Sq Ft | |
| 10/16/2025 10/16/25 | For Sale | $485,000 | -11.7% | $448 / Sq Ft | |
| 04/22/2022 04/22/22 | Sold | $549,000 | 0.0% | $507 / Sq Ft | View Prior Sale |
| 03/23/2022 03/23/22 | Pending | -- | -- | -- | |
| 03/21/2022 03/21/22 | For Sale | $549,000 | 0.0% | $507 / Sq Ft | |
| 03/12/2022 03/12/22 | Pending | -- | -- | -- | |
| 03/03/2022 03/03/22 | For Sale | $549,000 | +3.6% | $507 / Sq Ft | |
| 06/20/2017 06/20/17 | Sold | $530,000 | 0.0% | $490 / Sq Ft | View Prior Sale |
| 05/16/2017 05/16/17 | Pending | -- | -- | -- | |
| 05/12/2017 05/12/17 | For Sale | $530,000 | -- | $490 / Sq Ft |
Source: Regional Multiple Listing Service (RMLS)
Purchase History
| Date | Type | Sale Price | Title Company |
|---|---|---|---|
| Warranty Deed | $549,000 | Wfg Title | |
| Warranty Deed | $530,000 | Old Republic Title | |
| Contract Of Sale | $750,000 | None Available |
Source: Public Records
Mortgage History
| Date | Status | Loan Amount | Loan Type |
|---|---|---|---|
| Open | $439,200 | New Conventional | |
| Previous Owner | $270,000 | New Conventional |
Source: Public Records
Source: Regional Multiple Listing Service (RMLS)
MLS Number: 420300104
APN: R488596
Nearby Homes
- 2327 NW Northrup St Unit 12
- 1231 NW 25th Ave
- 1111 NW 25th Ave Unit 1
- 2374 NW Raleigh St Unit 5
- 2247 NW Kearney St
- 2373 NW Johnson St
- 908 NW 25th Ave
- 1516 NW 25th Ave
- 2475 NW Raleigh St
- 1215 NW 21st Ave
- 2253 NW Irving St Unit 4
- 1325 NW 26th Ave
- 726 NW 22nd Ave
- 780 NW Westover Square Unit 3
- 2069 NW Overton St
- 2438 NW Thurman St
- 2454 NW Westover Rd Unit A104
- 2448 NW Westover Rd Unit E402
- 2222 NW Irving St
- 2566 NW Lovejoy St Unit 6
- 2256 NW Overton St
- 2260 NW Pettygrove St
- 2240-2250 NW Lovejoy St
- 2330 NW Raleigh St
- 1605 NW 23rd Ave Unit ID1309854P
- 1603 NW 23rd Ave Unit ID1309825P
- 2222 NW Raleigh St
- 2335 NW Raleigh St Unit 109
- 2112 NW Quimby St
- 2323 NW Savier St
- 1515 NW 21st Ave
- 2273 NW Hoyt St
- 2070 NW Quimby St
- 2070 NW Quimby St Unit ID1280546P
- 2070 NW Quimby St Unit ID1280573P
- 2338 NW Hoyt St
- 2121 NW Savier St
- 2050 NW Raleigh St
- 1905 NW 23rd Ave
- 2109 NW Irving St


