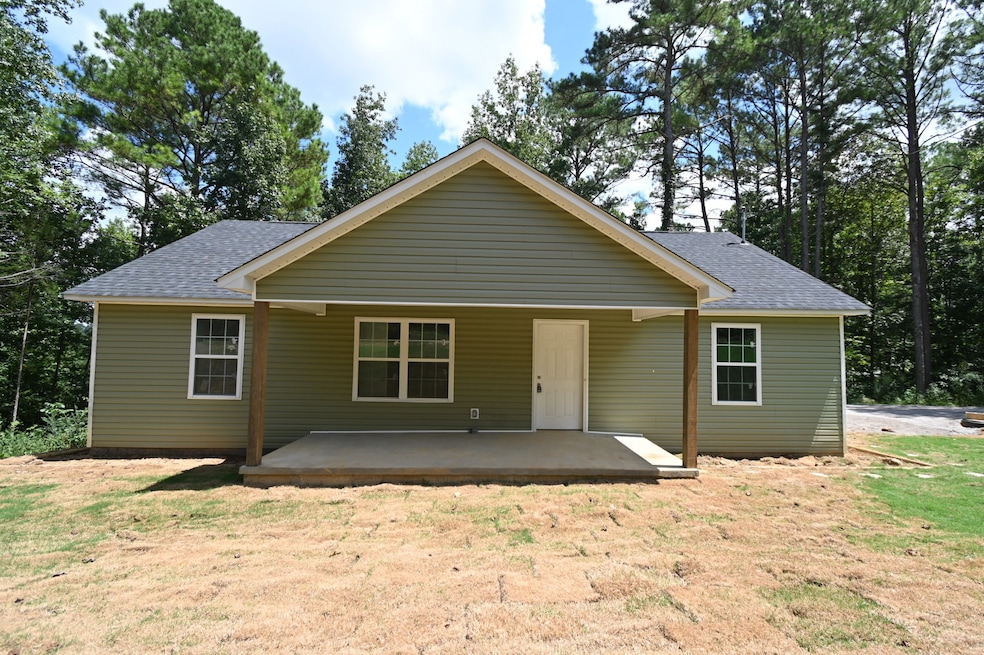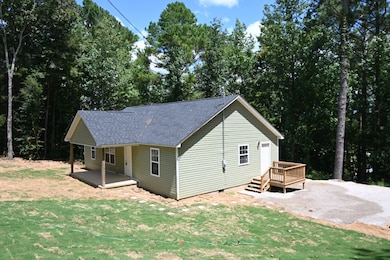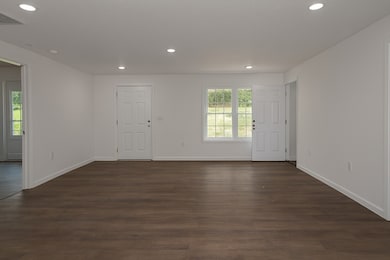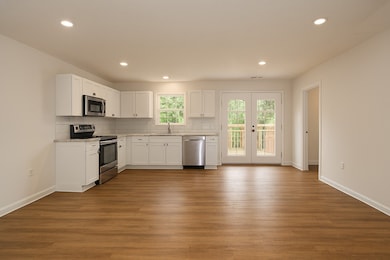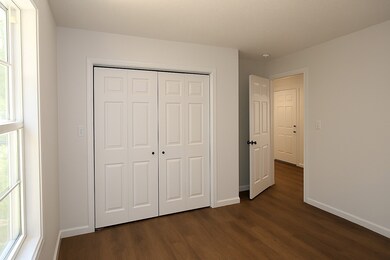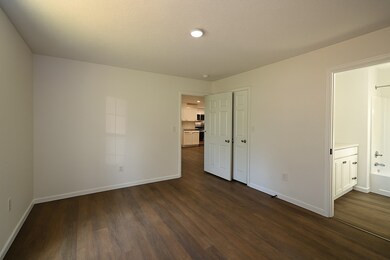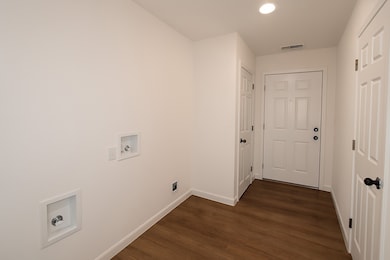2327 Old Highway 13 N Linden, TN 37096
Estimated payment $1,338/month
Highlights
- Deck
- No HOA
- Eat-In Kitchen
- Hilly Lot
- Covered Patio or Porch
- Central Heating and Cooling System
About This Home
New Construction on 1.76 Acres — Flexible Layout & Modern Comfort
Located on the edge of town, this newly built home offers a spacious 1.76-acre lot with room to breathe and grow. Inside, you’ll find two comfortable bedrooms plus a dedicated office that could easily serve as a third bedroom.
The open-concept kitchen is designed for entertaining, with generous counter space and seamless flow into the living area. Just off the kitchen, a private deck provides the perfect spot to enjoy your morning coffee or unwind in the evening.
Upstairs includes two full bathrooms, while the finished half-basement adds a third bathroom and versatile living space—ideal for guests, a media room, or a quiet retreat.
Additional features include city water service, a septic system, and a peaceful setting that combines the feel of country living with the convenience of nearby town amenities.
Listing Agent
United Country Richardson Real Estate, Inc. Brokerage Phone: 9315892455 License # 262749 Listed on: 08/29/2025
Home Details
Home Type
- Single Family
Est. Annual Taxes
- $250
Year Built
- Built in 2025
Lot Details
- 1.76 Acre Lot
- Hilly Lot
Home Design
- Frame Construction
- Vinyl Siding
Interior Spaces
- Property has 2 Levels
- Combination Dining and Living Room
- Laminate Flooring
- Eat-In Kitchen
- Washer and Electric Dryer Hookup
- Finished Basement
Bedrooms and Bathrooms
- 3 Main Level Bedrooms
- 3 Full Bathrooms
Outdoor Features
- Deck
- Covered Patio or Porch
Schools
- Linden Elementary School
- Linden Middle School
- Perry County High School
Utilities
- Central Heating and Cooling System
- Septic Tank
- High Speed Internet
Community Details
- No Home Owners Association
Listing and Financial Details
- Assessor Parcel Number 076 07206 000
Map
Home Values in the Area
Average Home Value in this Area
Property History
| Date | Event | Price | List to Sale | Price per Sq Ft |
|---|---|---|---|---|
| 11/24/2025 11/24/25 | Price Changed | $250,000 | -7.1% | $152 / Sq Ft |
| 10/21/2025 10/21/25 | Price Changed | $269,000 | -2.2% | $163 / Sq Ft |
| 08/29/2025 08/29/25 | For Sale | $275,000 | -- | $167 / Sq Ft |
Source: Realtracs
MLS Number: 2985635
- Lot 34 Campers Ln
- Lot 19 Campers Ln
- Lot 13 Campers Ln
- Lot 14 Campers Ln
- Lot 17 Campers Ln
- Lot 32 Campers Ln
- 8884 U S Highway 412
- Lot 11 Campers Ln
- Lot 18 Campers Ln
- Lot 30 Campers Ln
- Lot 15 Campers Ln
- Lot 7 Campers Ln
- Lot 9 Campers Ln
- Lot 5 Campers Ln
- 628 Starlight Dr
- Lot 10 Campers Ln
- 0 Treadwell Prong Unit RTC2707562
- Lot 6 Campers Ln
- Lot 8 Campers Ln
- Lot 4 Campers Ln
