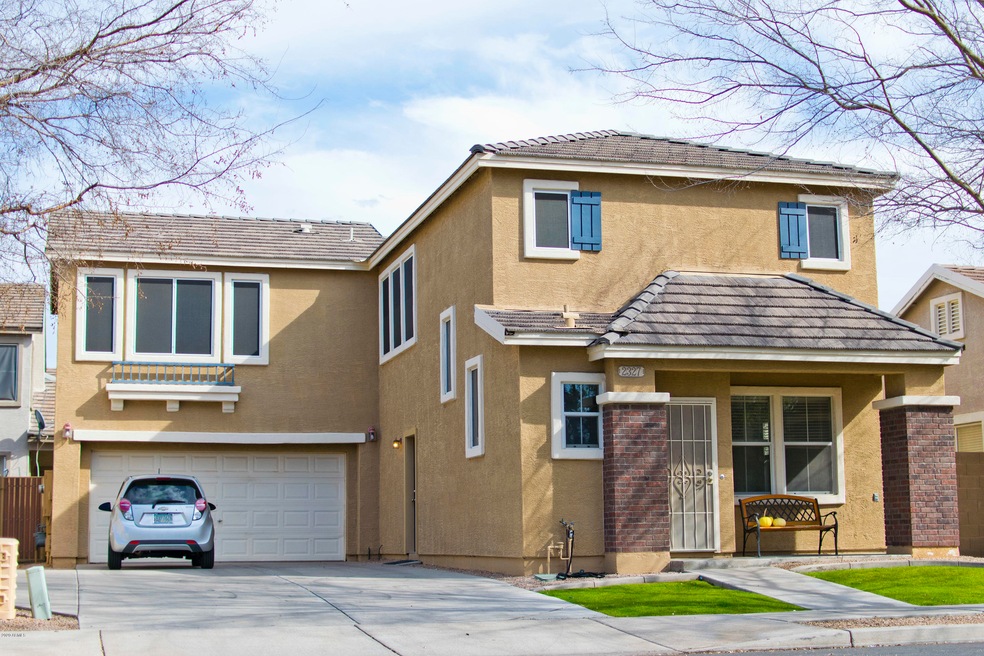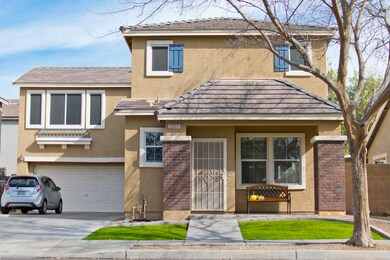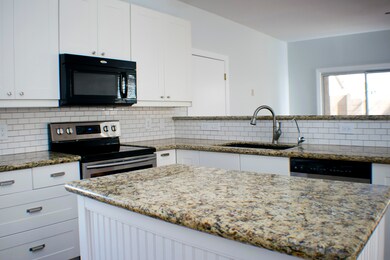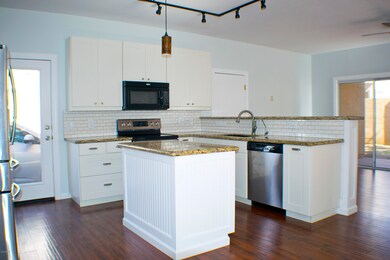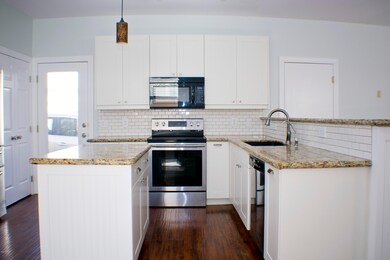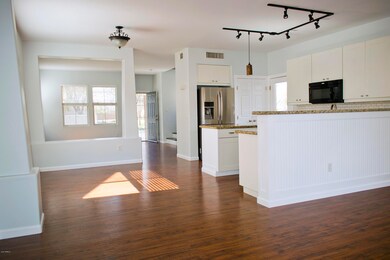
Highlights
- Gated Community
- Contemporary Architecture
- Granite Countertops
- Boulder Creek Elementary School Rated A-
- Wood Flooring
- Covered patio or porch
About This Home
As of November 2021Don't wait on this heavily updated two story in gated Barrington Estates.
Home features 9ft. ceilings & open floor plan. Engineered wood flooring and tile through out,
Entertainer's kitchen updated in 2014 feature Granite counter tops, white shaker style soft close cabinets. Tile back splash remodelled in 2020. Samsung fridge, stove and garbage disposal installed in 2018.
Two stage HVAC system w/ 10 yr. warranty installed in 2017.
Kinetico softner w/ 20 yr, warranty installed in 2016.
Interior freshly painted in 2020.
This home looks good, has been well maintained and upgraded , it will not last long.
Last Agent to Sell the Property
Berkshire Hathaway HomeServices Arizona Properties License #SA665542000

Home Details
Home Type
- Single Family
Est. Annual Taxes
- $1,100
Year Built
- Built in 2001
Lot Details
- 3,841 Sq Ft Lot
- Block Wall Fence
- Backyard Sprinklers
- Sprinklers on Timer
- Grass Covered Lot
HOA Fees
- $63 Monthly HOA Fees
Parking
- 2 Car Direct Access Garage
- Garage Door Opener
Home Design
- Contemporary Architecture
- Wood Frame Construction
- Tile Roof
- Stucco
Interior Spaces
- 1,990 Sq Ft Home
- 2-Story Property
- Ceiling height of 9 feet or more
- Ceiling Fan
- Double Pane Windows
- Washer and Dryer Hookup
Kitchen
- Eat-In Kitchen
- Breakfast Bar
- Built-In Microwave
- Kitchen Island
- Granite Countertops
Flooring
- Wood
- Tile
Bedrooms and Bathrooms
- 3 Bedrooms
- Primary Bathroom is a Full Bathroom
- 2.5 Bathrooms
- Dual Vanity Sinks in Primary Bathroom
Schools
- Boulder Creek Elementary - Mesa
- Desert Ridge Jr. High Middle School
- Desert Ridge High School
Utilities
- Refrigerated Cooling System
- Heating System Uses Natural Gas
- Water Filtration System
- High Speed Internet
- Cable TV Available
Additional Features
- ENERGY STAR Qualified Equipment for Heating
- Covered patio or porch
Listing and Financial Details
- Tax Lot 75
- Assessor Parcel Number 312-03-609
Community Details
Overview
- Association fees include ground maintenance, street maintenance
- Oasis Community Mgmt Association, Phone Number (623) 241-7373
- Built by Trend Homes
- Barrington Estates Subdivision
- FHA/VA Approved Complex
Recreation
- Community Playground
- Bike Trail
Security
- Gated Community
Ownership History
Purchase Details
Home Financials for this Owner
Home Financials are based on the most recent Mortgage that was taken out on this home.Purchase Details
Purchase Details
Home Financials for this Owner
Home Financials are based on the most recent Mortgage that was taken out on this home.Purchase Details
Home Financials for this Owner
Home Financials are based on the most recent Mortgage that was taken out on this home.Purchase Details
Home Financials for this Owner
Home Financials are based on the most recent Mortgage that was taken out on this home.Purchase Details
Purchase Details
Home Financials for this Owner
Home Financials are based on the most recent Mortgage that was taken out on this home.Purchase Details
Home Financials for this Owner
Home Financials are based on the most recent Mortgage that was taken out on this home.Purchase Details
Home Financials for this Owner
Home Financials are based on the most recent Mortgage that was taken out on this home.Map
Similar Homes in Mesa, AZ
Home Values in the Area
Average Home Value in this Area
Purchase History
| Date | Type | Sale Price | Title Company |
|---|---|---|---|
| Warranty Deed | $435,000 | First American Title Ins Co | |
| Special Warranty Deed | -- | None Available | |
| Warranty Deed | $295,000 | Landmark Ttl Assurance Agcy | |
| Warranty Deed | $185,000 | American Title Service Agenc | |
| Special Warranty Deed | $131,500 | First American Title Ins Co | |
| Trustee Deed | $172,500 | Security Title Agency | |
| Interfamily Deed Transfer | -- | Capital Title Agency Inc | |
| Warranty Deed | $152,000 | Transnation Title Ins Co | |
| Joint Tenancy Deed | $146,752 | Chicago Title Insurance Co |
Mortgage History
| Date | Status | Loan Amount | Loan Type |
|---|---|---|---|
| Previous Owner | $133,000 | New Conventional | |
| Previous Owner | $115,000 | New Conventional | |
| Previous Owner | $161,288 | New Conventional | |
| Previous Owner | $105,200 | New Conventional | |
| Previous Owner | $190,000 | Purchase Money Mortgage | |
| Previous Owner | $121,500 | New Conventional | |
| Previous Owner | $144,637 | FHA | |
| Closed | $30,500 | No Value Available |
Property History
| Date | Event | Price | Change | Sq Ft Price |
|---|---|---|---|---|
| 11/09/2021 11/09/21 | Sold | $435,000 | +1.2% | $219 / Sq Ft |
| 10/13/2021 10/13/21 | For Sale | $430,000 | +45.8% | $216 / Sq Ft |
| 02/27/2020 02/27/20 | Sold | $295,000 | 0.0% | $148 / Sq Ft |
| 02/11/2020 02/11/20 | Pending | -- | -- | -- |
| 02/09/2020 02/09/20 | For Sale | $295,000 | +59.5% | $148 / Sq Ft |
| 03/12/2014 03/12/14 | Sold | $185,000 | -2.6% | $93 / Sq Ft |
| 02/15/2014 02/15/14 | Pending | -- | -- | -- |
| 01/31/2014 01/31/14 | Price Changed | $190,000 | -2.6% | $95 / Sq Ft |
| 01/15/2014 01/15/14 | For Sale | $195,000 | -- | $98 / Sq Ft |
Tax History
| Year | Tax Paid | Tax Assessment Tax Assessment Total Assessment is a certain percentage of the fair market value that is determined by local assessors to be the total taxable value of land and additions on the property. | Land | Improvement |
|---|---|---|---|---|
| 2025 | $1,547 | $17,911 | -- | -- |
| 2024 | $1,556 | $17,058 | -- | -- |
| 2023 | $1,556 | $31,570 | $6,310 | $25,260 |
| 2022 | $1,521 | $23,320 | $4,660 | $18,660 |
| 2021 | $1,606 | $21,750 | $4,350 | $17,400 |
| 2020 | $1,580 | $20,210 | $4,040 | $16,170 |
| 2019 | $1,239 | $18,570 | $3,710 | $14,860 |
| 2018 | $1,179 | $17,120 | $3,420 | $13,700 |
| 2017 | $1,142 | $15,880 | $3,170 | $12,710 |
| 2016 | $1,179 | $15,310 | $3,060 | $12,250 |
| 2015 | $1,086 | $14,470 | $2,890 | $11,580 |
Source: Arizona Regional Multiple Listing Service (ARMLS)
MLS Number: 6035058
APN: 312-03-609
- 2341 S Gordon
- 8723 E Kiowa Ave
- 2150 S Lorena
- 8551 E Kiowa Ave
- 2444 S Terrell
- 2159 S Luther
- 8536 E Milagro Ave
- 2167 S Luther
- 2129 S Luther
- 2109 S Luther
- 2550 S Ellsworth Rd Unit 494
- 2550 S Ellsworth Rd Unit 289
- 2550 S Ellsworth Rd Unit 626
- 2550 S Ellsworth Rd Unit 611
- 2550 S Ellsworth Rd Unit 765
- 2550 S Ellsworth Rd Unit 678
- 2550 S Ellsworth Rd Unit 793
- 2550 S Ellsworth Rd Unit 813
- 2550 S Ellsworth Rd Unit 353
- 2550 S Ellsworth Rd Unit 32
