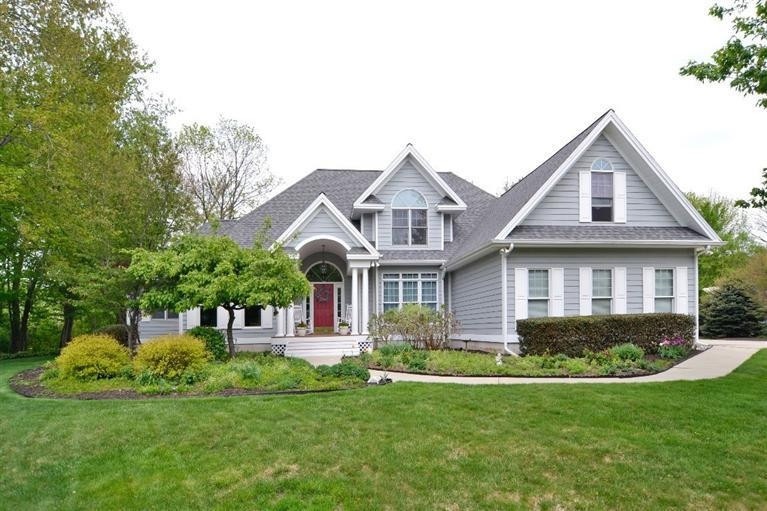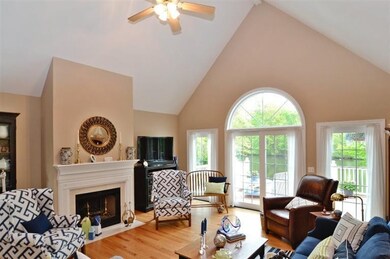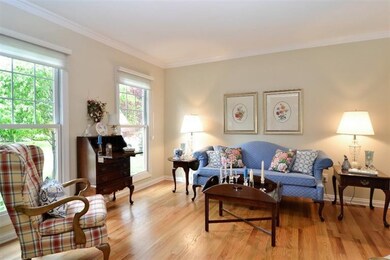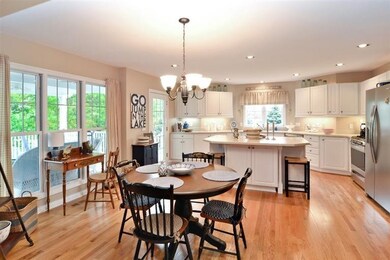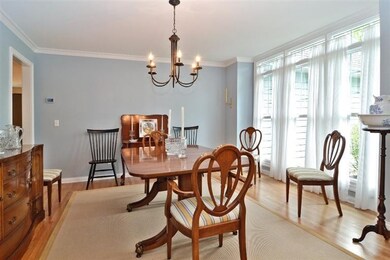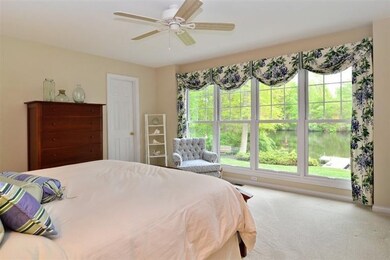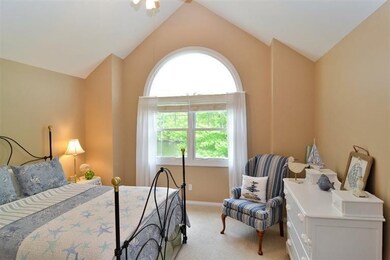
2327 Tinkers Way Long Beach, IN 46360
Highlights
- Lake Front
- Wooded Lot
- No HOA
- Deck
- Whirlpool Bathtub
- 2 Car Attached Garage
About This Home
As of October 2022Desirable home in Long Beach! 1 Hour from Chicago, close to Lake Michigan. This 3 bedroom home is located on Lake Clare with breathtaking views. Open concept, family room with fireplace, spacious kitchen with all new stainless steel appliances, Corian counter tops and new hardwood floors. Main floor master bedroom, luxury bath, jetted tub and separate shower. Vaulted ceilings on main and upper floors. Underground sprinklers, alarm system and main floor laundry. Here are some of the recent upgrades; new furnace 2014, with three zones, remodeled,covered porch with composite decking. New roof in 2008. New boat dock in 2010.
Last Agent to Sell the Property
Larry Middleton
Century 21 Circle License #RB14009373 Listed on: 05/21/2014
Home Details
Home Type
- Single Family
Est. Annual Taxes
- $3,728
Year Built
- Built in 1996
Lot Details
- 0.42 Acre Lot
- Lot Dimensions are 137x128x87.73x134
- Lake Front
- Landscaped
- Wooded Lot
Parking
- 2 Car Attached Garage
- Garage Door Opener
- Off-Street Parking
Interior Spaces
- 2,977 Sq Ft Home
- 1.5-Story Property
- Great Room with Fireplace
- Living Room with Fireplace
- Home Security System
- Laundry on main level
Kitchen
- Gas Range
- Microwave
- Dishwasher
Bedrooms and Bathrooms
- 3 Bedrooms
- 3 Full Bathrooms
- Whirlpool Bathtub
Outdoor Features
- Deck
Utilities
- Forced Air Heating and Cooling System
- Heating System Uses Natural Gas
Community Details
- No Home Owners Association
- Hidden Shores Subdivision
Listing and Financial Details
- Assessor Parcel Number 46011445106800007
Ownership History
Purchase Details
Home Financials for this Owner
Home Financials are based on the most recent Mortgage that was taken out on this home.Purchase Details
Purchase Details
Home Financials for this Owner
Home Financials are based on the most recent Mortgage that was taken out on this home.Purchase Details
Home Financials for this Owner
Home Financials are based on the most recent Mortgage that was taken out on this home.Similar Homes in Long Beach, IN
Home Values in the Area
Average Home Value in this Area
Purchase History
| Date | Type | Sale Price | Title Company |
|---|---|---|---|
| Deed | -- | -- | |
| Quit Claim Deed | -- | None Available | |
| Warranty Deed | -- | None Available | |
| Warranty Deed | -- | Meridian Title Corp |
Mortgage History
| Date | Status | Loan Amount | Loan Type |
|---|---|---|---|
| Open | $628,150 | New Conventional | |
| Previous Owner | $100,000 | Commercial | |
| Previous Owner | $332,500 | New Conventional | |
| Previous Owner | $335,000 | New Conventional | |
| Previous Owner | $312,000 | New Conventional | |
| Previous Owner | $303,800 | Purchase Money Mortgage | |
| Previous Owner | $41,808 | Unknown |
Property History
| Date | Event | Price | Change | Sq Ft Price |
|---|---|---|---|---|
| 10/31/2022 10/31/22 | Sold | $739,000 | 0.0% | $241 / Sq Ft |
| 09/04/2022 09/04/22 | Pending | -- | -- | -- |
| 09/01/2022 09/01/22 | For Sale | $739,000 | +40.8% | $241 / Sq Ft |
| 07/15/2014 07/15/14 | Sold | $525,000 | 0.0% | $176 / Sq Ft |
| 05/30/2014 05/30/14 | Pending | -- | -- | -- |
| 05/21/2014 05/21/14 | For Sale | $525,000 | -- | $176 / Sq Ft |
Tax History Compared to Growth
Tax History
| Year | Tax Paid | Tax Assessment Tax Assessment Total Assessment is a certain percentage of the fair market value that is determined by local assessors to be the total taxable value of land and additions on the property. | Land | Improvement |
|---|---|---|---|---|
| 2024 | $5,917 | $610,800 | $191,200 | $419,600 |
| 2022 | $5,629 | $562,900 | $191,200 | $371,700 |
| 2021 | $4,234 | $423,400 | $191,200 | $232,200 |
| 2020 | $4,263 | $423,400 | $191,200 | $232,200 |
| 2019 | $4,311 | $426,300 | $191,200 | $235,100 |
| 2018 | $3,611 | $355,900 | $134,700 | $221,200 |
| 2017 | $4,298 | $425,000 | $142,700 | $282,300 |
| 2016 | $4,443 | $439,500 | $142,700 | $296,800 |
| 2014 | $4,310 | $431,000 | $142,700 | $288,300 |
Agents Affiliated with this Home
-

Seller's Agent in 2022
Karen Pavy
@ Properties
(219) 210-0494
40 Total Sales
-
L
Seller's Agent in 2014
Larry Middleton
Century 21 Circle
Map
Source: Northwest Indiana Association of REALTORS®
MLS Number: 350577
APN: 46-01-14-451-068.000-070
- 139 Shorewood Dr
- 2209 Island Dr
- 2308 Florimond Dr
- 113 Freyer Rd
- 2700 Duffy Ln
- 2221 Chastleton Dr
- 0 - Lot 166b Court Blvd
- 2032 Juneway Dr
- 2 Karwick Glen Dr
- 0 Juneway Dr
- 2614 Hermoine Trail
- 0 N Karwick Rd
- 2019 Silvertip Ln
- 912 Martin Luther King Dr
- 616 Nahas St
- 0 Ridge Rd
- 207 Westwood Dr
- 1621 Lake Shore Dr
- 1104 Tryon Rd
- 109 Davis Dr
