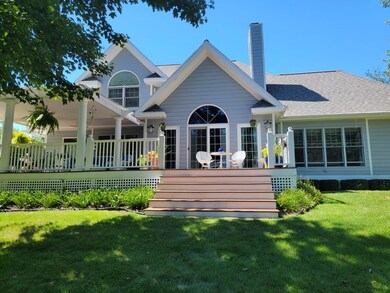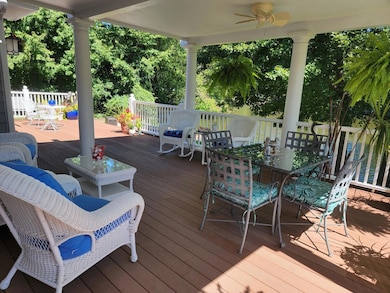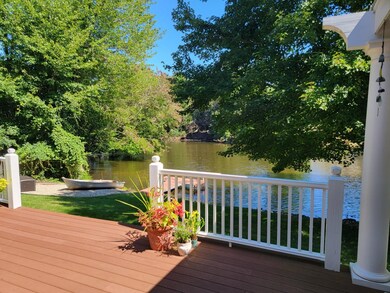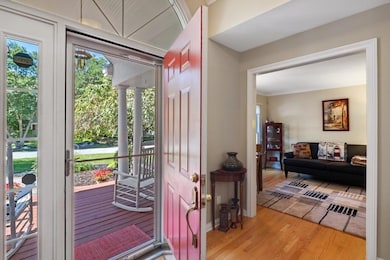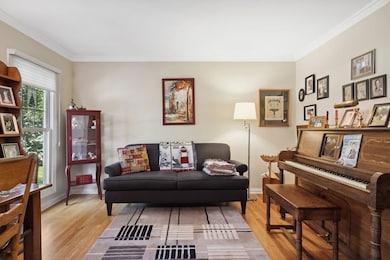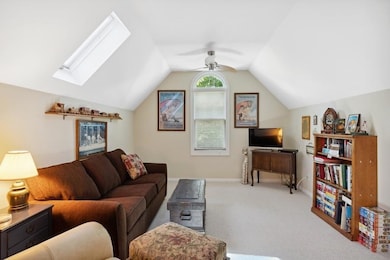
2327 Tinkers Way Long Beach, IN 46360
Highlights
- Lake Front
- Cape Cod Architecture
- Wooded Lot
- Docks
- Deck
- Cathedral Ceiling
About This Home
As of October 2022Stunning, well-kept and great location are just a few words to describe this home situated on Lake Clare with breathtaking views! Main level open floor plan with tasteful color palette is perfect for entertaining. Bright and airy living room featuring hardwood floors, fireplace and vaulted ceilings flows into kitchen boasting an island with seating, stainless steel appliances and Corian countertops. French doors off living room lead to an amazing partially cover deck overlooking the lake and very private, beautifully landscaped backyard. Primary bedroom includes ensuite bathroom with spa tub and separate shower and walk-in closet. A second bedroom, currently used as a piano room, formal dining room, full bathroom and laundry room complete the main floor. Upstairs are 2 generous bedrooms, a full bathroom and a spacious bonus room. Oversized 2-car garage, 3 zone heating and air conditioning, inground sprinkler system, alarm system and boat dock are additional features.
Last Agent to Sell the Property
@properties/Christie's Intl RE License #RB14038673 Listed on: 09/01/2022

Home Details
Home Type
- Single Family
Est. Annual Taxes
- $2,156
Year Built
- Built in 1996
Lot Details
- 0.43 Acre Lot
- Lot Dimensions are 138 x 131 x 87.73 x 134
- Lake Front
- Cul-De-Sac
- Landscaped
- Paved or Partially Paved Lot
- Sprinkler System
- Wooded Lot
Parking
- 2 Car Attached Garage
- Garage Door Opener
- Side Driveway
- Off-Street Parking
Home Design
- Cape Cod Architecture
- Cedar Siding
Interior Spaces
- 3,067 Sq Ft Home
- Cathedral Ceiling
- Living Room with Fireplace
- Formal Dining Room
- Sump Pump
- Home Security System
Kitchen
- Portable Gas Range
- Microwave
- Dishwasher
Bedrooms and Bathrooms
- 4 Bedrooms
- Main Floor Bedroom
- En-Suite Primary Bedroom
- Bathroom on Main Level
- 3 Full Bathrooms
- Whirlpool Bathtub
Laundry
- Laundry Room
- Laundry on main level
- Dryer
- Washer
Outdoor Features
- Docks
- Deck
- Exterior Lighting
Utilities
- Cooling Available
- Forced Air Heating System
- Heating System Uses Natural Gas
- Cable TV Available
Community Details
- Hidden Shores 1St Add Subdivision
- Net Lease
Listing and Financial Details
- Assessor Parcel Number 460114451068000070
Ownership History
Purchase Details
Home Financials for this Owner
Home Financials are based on the most recent Mortgage that was taken out on this home.Purchase Details
Purchase Details
Home Financials for this Owner
Home Financials are based on the most recent Mortgage that was taken out on this home.Purchase Details
Home Financials for this Owner
Home Financials are based on the most recent Mortgage that was taken out on this home.Similar Homes in the area
Home Values in the Area
Average Home Value in this Area
Purchase History
| Date | Type | Sale Price | Title Company |
|---|---|---|---|
| Deed | -- | -- | |
| Quit Claim Deed | -- | None Available | |
| Warranty Deed | -- | None Available | |
| Warranty Deed | -- | Meridian Title Corp |
Mortgage History
| Date | Status | Loan Amount | Loan Type |
|---|---|---|---|
| Open | $628,150 | New Conventional | |
| Previous Owner | $100,000 | Commercial | |
| Previous Owner | $332,500 | New Conventional | |
| Previous Owner | $335,000 | New Conventional | |
| Previous Owner | $312,000 | New Conventional | |
| Previous Owner | $303,800 | Purchase Money Mortgage | |
| Previous Owner | $41,808 | Unknown |
Property History
| Date | Event | Price | Change | Sq Ft Price |
|---|---|---|---|---|
| 10/31/2022 10/31/22 | Sold | $739,000 | 0.0% | $241 / Sq Ft |
| 09/04/2022 09/04/22 | Pending | -- | -- | -- |
| 09/01/2022 09/01/22 | For Sale | $739,000 | +40.8% | $241 / Sq Ft |
| 07/15/2014 07/15/14 | Sold | $525,000 | 0.0% | $176 / Sq Ft |
| 05/30/2014 05/30/14 | Pending | -- | -- | -- |
| 05/21/2014 05/21/14 | For Sale | $525,000 | -- | $176 / Sq Ft |
Tax History Compared to Growth
Tax History
| Year | Tax Paid | Tax Assessment Tax Assessment Total Assessment is a certain percentage of the fair market value that is determined by local assessors to be the total taxable value of land and additions on the property. | Land | Improvement |
|---|---|---|---|---|
| 2024 | $5,917 | $610,800 | $191,200 | $419,600 |
| 2022 | $5,629 | $562,900 | $191,200 | $371,700 |
| 2021 | $4,234 | $423,400 | $191,200 | $232,200 |
| 2020 | $4,263 | $423,400 | $191,200 | $232,200 |
| 2019 | $4,311 | $426,300 | $191,200 | $235,100 |
| 2018 | $3,611 | $355,900 | $134,700 | $221,200 |
| 2017 | $4,298 | $425,000 | $142,700 | $282,300 |
| 2016 | $4,443 | $439,500 | $142,700 | $296,800 |
| 2014 | $4,310 | $431,000 | $142,700 | $288,300 |
Agents Affiliated with this Home
-
Karen Pavy

Seller's Agent in 2022
Karen Pavy
@ Properties
(219) 210-0494
40 Total Sales
-
L
Seller's Agent in 2014
Larry Middleton
Century 21 Circle
Map
Source: Northwest Indiana Association of REALTORS®
MLS Number: GNR518797
APN: 46-01-14-451-068.000-070
- 139 Shorewood Dr
- 2209 Island Dr
- 2308 Florimond Dr
- 113 Freyer Rd
- 2700 Duffy Ln
- 2221 Chastleton Dr
- 0 - Lot 166b Court Blvd
- 2009 Melrose Dr
- 2032 Juneway Dr
- 2 Karwick Glen Dr
- 0 Juneway Dr
- 2614 Hermoine Trail
- 0 N Karwick Rd
- 2019 Silvertip Ln
- 912 Martin Luther King Dr
- 708 Martin Luther King Dr
- 0 Ridge Rd
- 207 Westwood Dr
- 1621 Lake Shore Dr
- 1104 Tryon Rd

