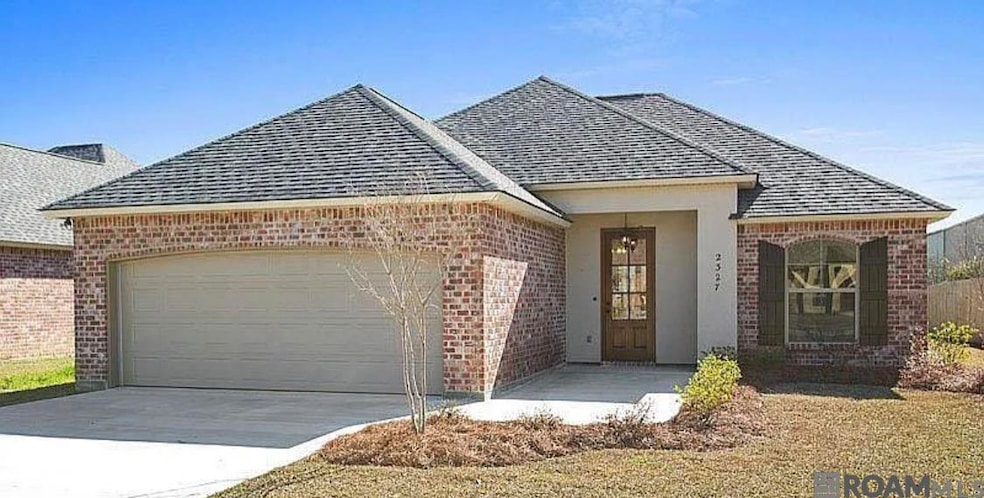
2327 Woodland Ct Port Allen, LA 70767
West Baton Rouge Parish NeighborhoodHighlights
- French Architecture
- Granite Countertops
- Separate Shower in Primary Bathroom
- Brusly Elementary School Rated A-
- Covered Patio or Porch
- Crown Molding
About This Home
As of December 2024Literally minutes to the Mississippi River Bridge and I-10 corridor. Home offers split living area, chief's kitchen with tons of custom cypress cabinets, new microwave vent hood, refrigerator, slab granite counters, large pantry, and raised bar large enough for three+ bar stools! Home also back porch, wood columns, all hard flooring, high ceilings with crown molding, ceiling fans, rubbed bronze fixtures, master bedroom, double vanities, large walk in closet with shelving, walk in shower, double garage, all brick construction, double insulated windows, stained Spanish cedar wood front door, post-ten tension slab, all copper plumbing, security system and fresh paint through out.
Last Agent to Sell the Property
HouseHunters Realty LLC License #0000033256 Listed on: 11/07/2024
Home Details
Home Type
- Single Family
Est. Annual Taxes
- $2,157
Year Built
- Built in 2014
Lot Details
- 0.26 Acre Lot
- Lot Dimensions are 69x163
- Landscaped
Parking
- 2 Car Garage
Home Design
- French Architecture
- Brick Exterior Construction
- Slab Foundation
- Frame Construction
- Architectural Shingle Roof
- Stucco
Interior Spaces
- 1,560 Sq Ft Home
- 1-Story Property
- Crown Molding
- Ceiling height of 9 feet or more
- Ceiling Fan
- Concrete Flooring
- Laundry Room
Kitchen
- Oven or Range
- Microwave
- Dishwasher
- Granite Countertops
Bedrooms and Bathrooms
- 3 Bedrooms
- Walk-In Closet
- 2 Full Bathrooms
- Separate Shower in Primary Bathroom
Home Security
- Home Security System
- Fire and Smoke Detector
Utilities
- Central Air
- Heating Available
- Community Sewer or Septic
Additional Features
- Covered Patio or Porch
- Mineral Rights
Community Details
- Built by Allain's, LLC
- Woodlands The Subdivision
Listing and Financial Details
- Assessor Parcel Number unk
Ownership History
Purchase Details
Home Financials for this Owner
Home Financials are based on the most recent Mortgage that was taken out on this home.Similar Homes in Port Allen, LA
Home Values in the Area
Average Home Value in this Area
Purchase History
| Date | Type | Sale Price | Title Company |
|---|---|---|---|
| Deed | $249,900 | First American Title |
Property History
| Date | Event | Price | Change | Sq Ft Price |
|---|---|---|---|---|
| 12/20/2024 12/20/24 | Sold | -- | -- | -- |
| 12/06/2024 12/06/24 | Pending | -- | -- | -- |
| 11/07/2024 11/07/24 | For Sale | $249,900 | 0.0% | $160 / Sq Ft |
| 09/20/2019 09/20/19 | Rented | $1,500 | 0.0% | -- |
| 09/04/2019 09/04/19 | Price Changed | $1,500 | -11.8% | $1 / Sq Ft |
| 04/01/2019 04/01/19 | For Rent | $1,700 | 0.0% | -- |
| 03/19/2019 03/19/19 | Rented | $1,700 | 0.0% | -- |
| 09/07/2018 09/07/18 | For Rent | $1,700 | 0.0% | -- |
| 03/06/2017 03/06/17 | Rented | $1,700 | 0.0% | -- |
| 02/07/2017 02/07/17 | Under Contract | -- | -- | -- |
| 10/31/2016 10/31/16 | For Rent | $1,700 | +13.3% | -- |
| 01/21/2015 01/21/15 | Rented | $1,500 | 0.0% | -- |
| 01/21/2015 01/21/15 | Under Contract | -- | -- | -- |
| 01/05/2015 01/05/15 | For Rent | $1,500 | 0.0% | -- |
| 10/07/2014 10/07/14 | Sold | -- | -- | -- |
| 10/01/2014 10/01/14 | Pending | -- | -- | -- |
| 08/08/2013 08/08/13 | For Sale | $209,900 | -- | $135 / Sq Ft |
Tax History Compared to Growth
Tax History
| Year | Tax Paid | Tax Assessment Tax Assessment Total Assessment is a certain percentage of the fair market value that is determined by local assessors to be the total taxable value of land and additions on the property. | Land | Improvement |
|---|---|---|---|---|
| 2024 | $2,157 | $22,270 | $4,500 | $17,770 |
| 2023 | $2,033 | $19,580 | $4,500 | $15,080 |
| 2022 | $2,054 | $19,580 | $4,500 | $15,080 |
| 2021 | $2,100 | $19,580 | $4,500 | $15,080 |
| 2020 | $1,909 | $17,620 | $4,050 | $13,570 |
| 2019 | $2,267 | $20,090 | $3,680 | $16,410 |
| 2018 | $2,308 | $20,090 | $3,680 | $16,410 |
| 2017 | $2,131 | $20,090 | $3,680 | $16,410 |
| 2015 | $1,710 | $19,910 | $3,500 | $16,410 |
| 2014 | $1,682 | $19,910 | $3,500 | $16,410 |
| 2013 | $296 | $3,500 | $3,500 | $0 |
Agents Affiliated with this Home
-
Sherri Humphreys

Seller's Agent in 2024
Sherri Humphreys
HouseHunters Realty LLC
(225) 235-5817
11 in this area
23 Total Sales
-
Marlon Bourgeois
M
Buyer's Agent in 2024
Marlon Bourgeois
Engel & Volkers Baton Rouge
(225) 313-7616
3 in this area
28 Total Sales
Map
Source: Greater Baton Rouge Association of REALTORS®
MLS Number: 2024020631
APN: 305300012300
- Whitmore II Plan at The Woodlands
- Woodland II Plan at The Woodlands
- Whitmore I - The Woodlands Plan at The Woodlands
- Waldorf I Plan at The Woodlands
- Chadford I Plan at The Woodlands
- 2448 Woodland Ct
- 2428 Riverside Dr
- 1959 Fairview Ave
- 4357 Monteigne Ave
- 1152 Freeman Ln
- 2.509 ACRES Louisiana 415
- 428 Quiet Oak Blvd
- 723 Water Oak Dr
- 763 Water Oak Dr
- 3459 Louisiana 1
- 1425 W Chimes St
- 1351 W Roosevelt St
- 2076 Sherri's
- 2118 Sherri's Way
- 2036 Sherri's






