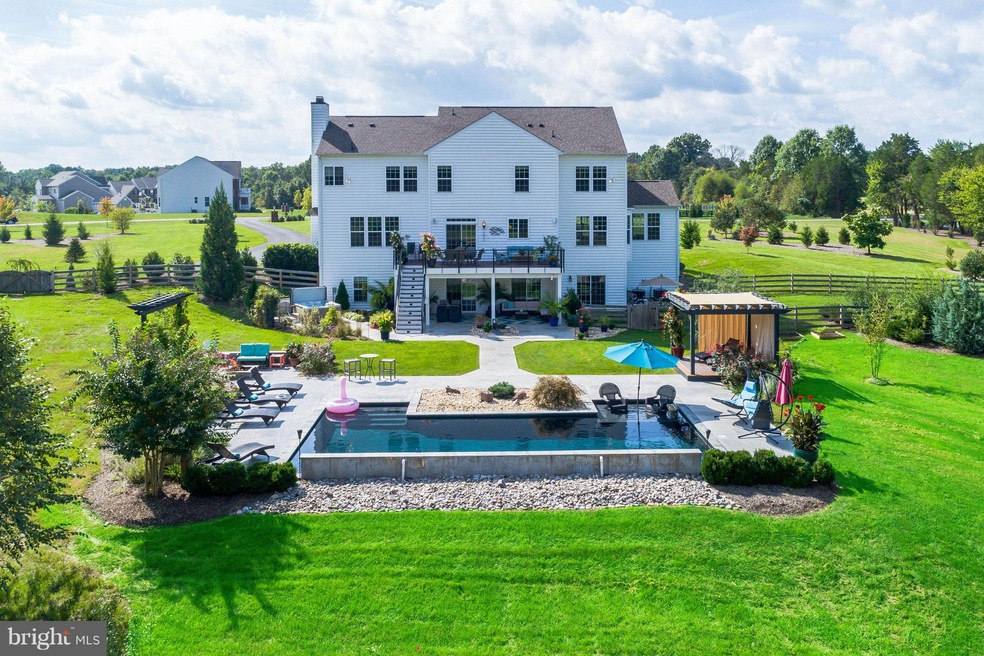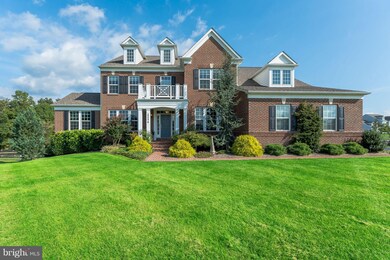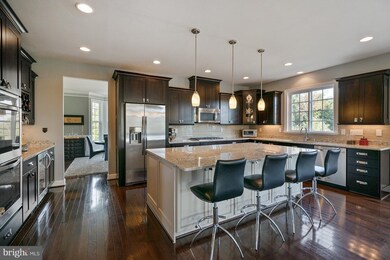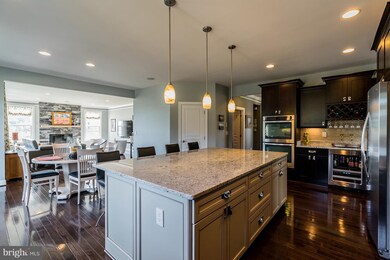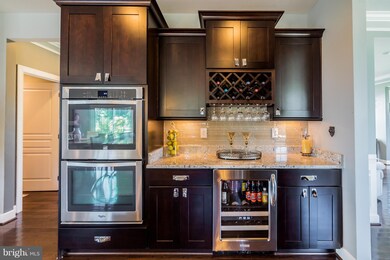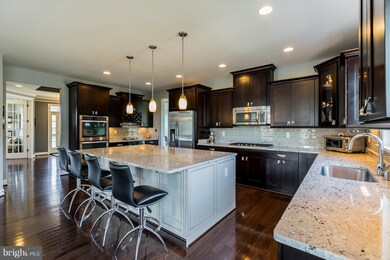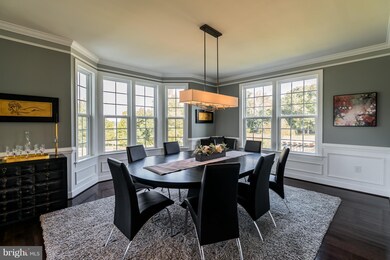
23270 Steger Place Leesburg, VA 20175
Highlights
- Cabana
- Eat-In Gourmet Kitchen
- Colonial Architecture
- Aldie Elementary School Rated A
- View of Trees or Woods
- Deck
About This Home
As of December 2018Stunning 5500+Estate Contemporary home on 5+ acres with Private Backyard Oasis! Salt water pool+Cabana+Fire-pit+Hot tub+Trex SS cable Deck+hand painted concrete patio! Numerous Upgrades and custom features!3+car garage, 5 bed+4.5 baths, Gourmet Kit+ main level office+ Awesome* Finished walk out LL w Kitchen+Rec Room+Bed+bath. Must see Tour!
Home Details
Home Type
- Single Family
Est. Annual Taxes
- $10,315
Year Built
- Built in 2013
Lot Details
- 5.82 Acre Lot
- Back Yard Fenced
- Extensive Hardscape
- Sprinkler System
- Backs to Trees or Woods
- Property is in very good condition
HOA Fees
- $110 Monthly HOA Fees
Parking
- 3 Car Attached Garage
- Side Facing Garage
- Garage Door Opener
Home Design
- Colonial Architecture
- Vinyl Siding
- Brick Front
Interior Spaces
- Property has 3 Levels
- Traditional Floor Plan
- Wet Bar
- Chair Railings
- Crown Molding
- Tray Ceiling
- Cathedral Ceiling
- Ceiling Fan
- Recessed Lighting
- 1 Fireplace
- Bay Window
- French Doors
- Sliding Doors
- Mud Room
- Family Room
- Living Room
- Combination Kitchen and Dining Room
- Den
- Game Room
- Sun or Florida Room
- Wood Flooring
- Views of Woods
- Attic
Kitchen
- Eat-In Gourmet Kitchen
- Built-In Double Oven
- Gas Oven or Range
- Six Burner Stove
- Cooktop<<rangeHoodToken>>
- <<microwave>>
- Dishwasher
- Kitchen Island
- Upgraded Countertops
- Disposal
Bedrooms and Bathrooms
- En-Suite Primary Bedroom
- En-Suite Bathroom
Laundry
- Laundry Room
- Front Loading Dryer
- Front Loading Washer
Finished Basement
- Walk-Out Basement
- Rear Basement Entry
Home Security
- Home Security System
- Fire and Smoke Detector
Pool
- Cabana
- In Ground Pool
- Spa
Outdoor Features
- Deck
- Patio
Schools
- Aldie Elementary School
- Mercer Middle School
Utilities
- Forced Air Heating and Cooling System
- Cooling System Utilizes Bottled Gas
- Vented Exhaust Fan
- Well
- Bottled Gas Water Heater
- Septic Equal To The Number Of Bedrooms
Community Details
- Estates @ Creighton Farm Subdivision, Sutton Floorplan
Listing and Financial Details
- Tax Lot 129
- Assessor Parcel Number 283165054000
Ownership History
Purchase Details
Home Financials for this Owner
Home Financials are based on the most recent Mortgage that was taken out on this home.Purchase Details
Home Financials for this Owner
Home Financials are based on the most recent Mortgage that was taken out on this home.Similar Homes in Leesburg, VA
Home Values in the Area
Average Home Value in this Area
Purchase History
| Date | Type | Sale Price | Title Company |
|---|---|---|---|
| Warranty Deed | $1,085,000 | Key Title | |
| Special Warranty Deed | $882,906 | -- |
Mortgage History
| Date | Status | Loan Amount | Loan Type |
|---|---|---|---|
| Open | $748,000 | Stand Alone Refi Refinance Of Original Loan | |
| Closed | $750,000 | New Conventional | |
| Closed | $750,000 | New Conventional | |
| Previous Owner | $675,000 | New Conventional |
Property History
| Date | Event | Price | Change | Sq Ft Price |
|---|---|---|---|---|
| 12/20/2018 12/20/18 | Sold | $1,085,000 | -3.5% | $196 / Sq Ft |
| 10/10/2018 10/10/18 | For Sale | $1,124,000 | +27.3% | $204 / Sq Ft |
| 12/16/2013 12/16/13 | Sold | $882,906 | 0.0% | -- |
| 08/22/2013 08/22/13 | Pending | -- | -- | -- |
| 08/22/2013 08/22/13 | For Sale | $882,906 | -- | -- |
Tax History Compared to Growth
Tax History
| Year | Tax Paid | Tax Assessment Tax Assessment Total Assessment is a certain percentage of the fair market value that is determined by local assessors to be the total taxable value of land and additions on the property. | Land | Improvement |
|---|---|---|---|---|
| 2024 | $14,230 | $1,645,120 | $375,500 | $1,269,620 |
| 2023 | $13,800 | $1,577,110 | $340,500 | $1,236,610 |
| 2022 | $11,508 | $1,293,030 | $300,500 | $992,530 |
| 2021 | $10,856 | $1,107,770 | $300,500 | $807,270 |
| 2020 | $10,848 | $1,048,100 | $300,500 | $747,600 |
| 2019 | $10,386 | $993,860 | $300,500 | $693,360 |
| 2018 | $9,131 | $841,590 | $300,500 | $541,090 |
| 2017 | $10,315 | $916,930 | $300,500 | $616,430 |
| 2016 | $10,523 | $919,020 | $0 | $0 |
| 2015 | $8,949 | $487,920 | $0 | $487,920 |
| 2014 | $8,901 | $463,760 | $0 | $463,760 |
Agents Affiliated with this Home
-
Kristen Roberts

Seller's Agent in 2018
Kristen Roberts
Keller Williams Realty
(703) 861-8736
82 Total Sales
-
Hilda Nieves

Buyer's Agent in 2018
Hilda Nieves
Century 21 Redwood Realty
(571) 436-4765
17 Total Sales
-
datacorrect BrightMLS
d
Seller's Agent in 2013
datacorrect BrightMLS
Non Subscribing Office
-
A
Buyer's Agent in 2013
Athena Keifer
Weichert Corporate
Map
Source: Bright MLS
MLS Number: 1009909374
APN: 283-16-5054
- 23131 Steger Place
- 23044 Creighton Farms Dr
- 0 Creighton Farms Dr Unit VALO2078548
- 23022 Lavender Valley Ct
- Lot 63 Munsun Place
- 22714 Watson Rd
- 23631 Glenmallie Ct
- 23673 Amesfield Place
- 0 Lenah Rd Unit VALO2067404
- 41333 Allen House Ct
- 22979 Homestead Landing Ct
- 22577 Creighton Farms Dr
- 40976 Maplehurst Dr
- 41052 Coltrane Square
- 23055 Welbourne Walk Ct
- 23070 Welbourne Walk Ct
- 40999 Waxwing Dr
- 23786 Indigo Bunting Ct
- 41550 Walking Meadow Dr
- 23415 Parkside Village Ct
