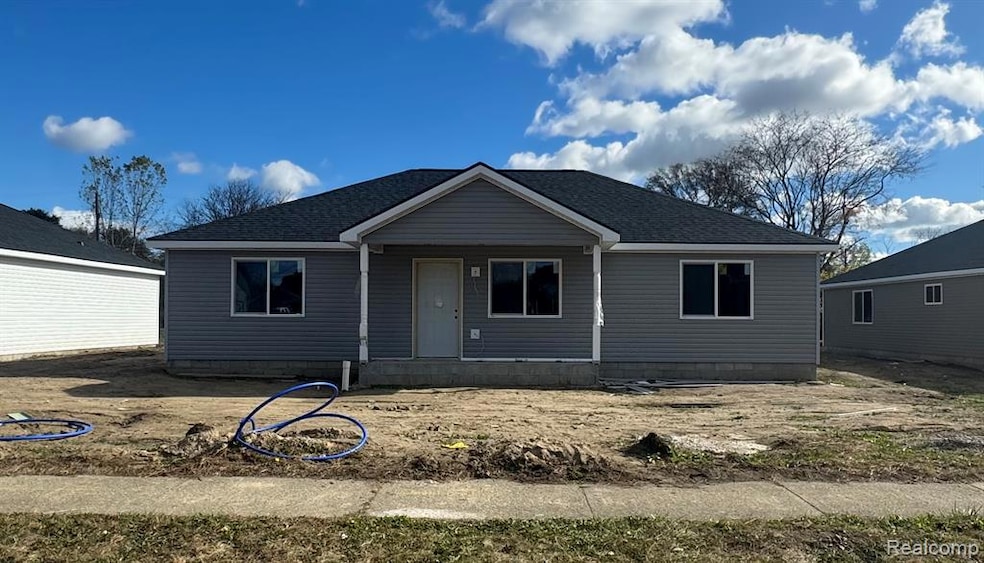23270 Wellington Ave Warren, MI 48089
Southeast Warren NeighborhoodEstimated payment $1,201/month
Highlights
- New Construction
- Ranch Style House
- No HOA
- 0.42 Acre Lot
- Cathedral Ceiling
- Recessed Lighting
About This Home
Welcome to your new construction dream home—a 4-bedroom, 2-bath ranch offering contemporary design and quality craftsmanship. You’ll love the LVF planking throughout, granite kitchen with breakfast bar, and matching granite bath countertops. Cathedral ceilings and recessed lighting add a sense of spacious elegance. The service door off the kitchen leads to a deep, 300-foot lot, perfect for entertaining or future outdoor projects. Modern, efficient, and beautifully finished—this home delivers it all! Certificate of Occupancy and completion of construction are anticipated by the end of December 2025.
Listing Agent
Keller Williams Realty-Great Lakes License #6501289637 Listed on: 10/25/2025

Home Details
Home Type
- Single Family
Est. Annual Taxes
- $565
Year Built
- Built in 2025 | New Construction
Lot Details
- 0.42 Acre Lot
- Lot Dimensions are 60x302
Home Design
- Ranch Style House
- Slab Foundation
- Vinyl Construction Material
Interior Spaces
- 1,350 Sq Ft Home
- Cathedral Ceiling
- Ceiling Fan
- Recessed Lighting
- Living Room with Fireplace
Bedrooms and Bathrooms
- 4 Bedrooms
- 2 Full Bathrooms
Location
- Ground Level
Utilities
- Forced Air Heating and Cooling System
- Heating System Uses Natural Gas
Community Details
- No Home Owners Association
Listing and Financial Details
- Assessor Parcel Number 1325376026
Map
Home Values in the Area
Average Home Value in this Area
Property History
| Date | Event | Price | List to Sale | Price per Sq Ft |
|---|---|---|---|---|
| 10/25/2025 10/25/25 | For Sale | $220,000 | -- | $163 / Sq Ft |
Source: Realcomp
MLS Number: 20251048669
- 23272 Wellington Ave
- 23268 Wellington Ave
- 23274 Wellington Ave
- 23266 Wellington Ave
- 23276 Wellington Ave
- 23278 Wellington Ave
- 23324 Willard Ave
- 23315 Lawson Ave
- 14219 Hobart Ave
- 14251 Hobart Ave
- 13824 Hobart Ave
- 23085 Lauren Ave
- 23185 Lauren Ave
- 14092 Knox Ave
- 13742 Hobart Ave
- 23822 Wellington Ave
- 23819 Wellington Ave
- 23570 Grabar Square
- 23240 Bolam Ave
- 14074 Hendricks Ave
- 14008 Hobart Ave
- 14374 E 9 Mile Rd
- 14071 Stephens
- 23145 Stewart Ave
- 22376 Columbus Ave
- 22843 Heussner Ave
- 23595 Stewart Ave
- 22762 Beechwood Ave
- 13705 Julius Ave
- 23786 Columbus Ave
- 22587 Heussner Ave
- 13436 Saint Andrews Ave
- 24380 Berry Ave
- 15249 E 9 Mile Rd
- 21103 Nummer St
- 14637 Agnes Ave
- 15511 N Park Ave Unit 2
- 21041 Eastwood Blvd
- 13057 Sherman Ave
- 15338 Stephens Dr
