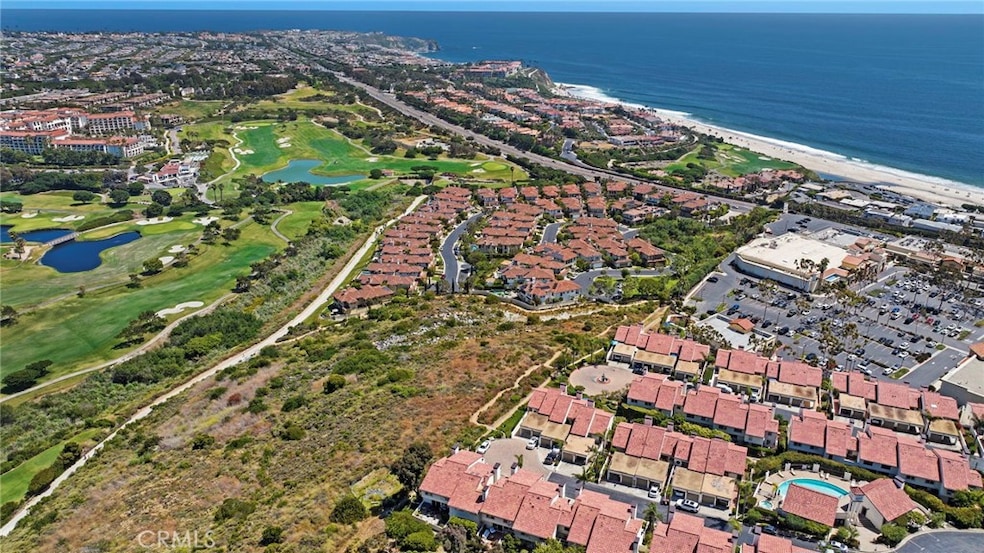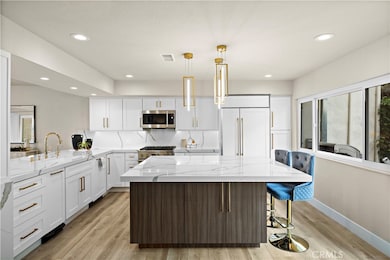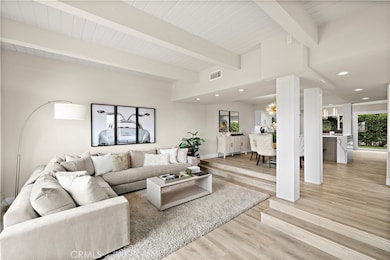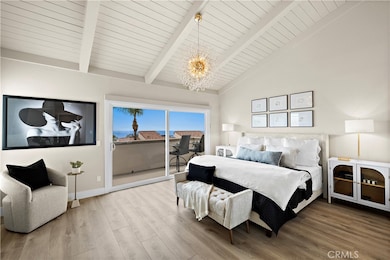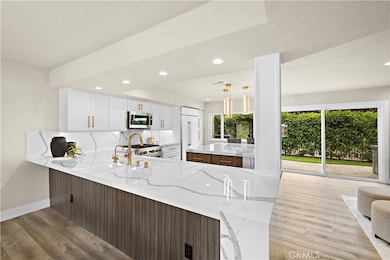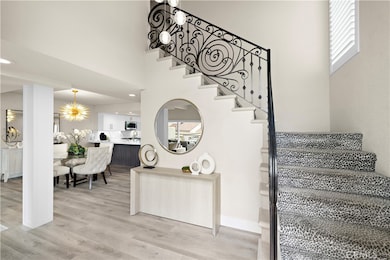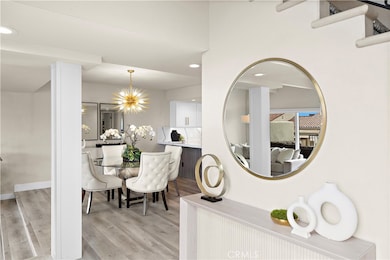23277 Atlantis Way Dana Point, CA 92629
Monarch Beach NeighborhoodEstimated payment $16,969/month
Highlights
- White Water Ocean Views
- Fitness Center
- Primary Bedroom Suite
- Moulton Elementary Rated A
- Heated Pool
- Gated Community
About This Home
Located in the prestigious enclave of Monarch Beach within the secluded gated community of Monarch Bay Villas, this remarkable ocean-view end-unit villa has recently undergone an extensive and meticulous renovation from top to bottom including new PEX piping, sliding glass doors, new duct & heating system, water heater, recessed lighting, new air conditioner, top of the line whole house water filtration system, Insta Hot water system, new kitchen, new baths, wide plank flooring, custom closets throughout, custom window coverings throughout, new decks, fencing, hard and soft scape, landscaping, irrigation, new fencing and much more. The spacious living room serves as a captivating focal point with its lofty wood-beamed ceilings, inviting fireplace, and, notably, the allure of the large private balcony offering refreshing ocean and golf course views. The expansive gourmet kitchen showcases elegant custom cabinetry, quartz countertops, a large island at its center, and top-of-the-line built-in appliances, including a 42" refrigerator, dishwasher, gas range & oven, disposal and trash compactor. Just off the kitchen, enjoy some downtime in the family room or embrace the indoor-outdoor lifestyle on the well-appointed private patio awaiting you with hard and soft scaping and private hot tub. Upstairs, the primary suite offers a private ocean view balcony. The home boasts white water views of Salt Creek Beach as well as Catalina Island to the Dana Point headlands, the iconic Monarch Beach Golf Links the oceanfront golf course designed by premier golf course architect Robert Trent Jones Jr., majestic landscapes of two world-class luxury resorts—the Ritz Carlton and the Waldorf Astoria. An oversized 2 car garage has built in storage cabinets and a large separate storage closet and an EV charger. The Monarch Bay Villas community provides direct trail access to the Salt Creek Trail, Waldorf Astoria, a variety of restaurants, cafes, salons, fitness facilities, and shopping destinations at the nearby Monarch Bay Plaza. All residences within Monarch Bay Villas received a new clay tile roof and freshly painted exteriors in 2022. Whether you seek a primary residence or an enchanting vacation retreat, this extraordinary opportunity invites you to own your slice of coastal paradise in the hidden gem of Monarch Bay Villas. Community amenities include a private pool, spa, clubhouse, billiards room, fitness room, dry sauna, restrooms, open green spaces and barbecue area.
Listing Agent
Compass Brokerage Phone: 949-201-8596 License #02012510 Listed on: 11/02/2025

Home Details
Home Type
- Single Family
Est. Annual Taxes
- $25,566
Year Built
- Built in 1973 | Remodeled
Lot Details
- 3,500 Sq Ft Lot
- West Facing Home
- Wrought Iron Fence
- Privacy Fence
- New Fence
- Landscaped
- Corner Lot
- Garden
- Back Yard
HOA Fees
- $662 Monthly HOA Fees
Parking
- 2 Car Garage
- Oversized Parking
- Parking Available
- Two Garage Doors
- Garage Door Opener
Property Views
- White Water Ocean
- Coastline
- Catalina
- Panoramic
- City Lights
- Golf Course
- Bluff
- Courtyard
Home Design
- Mediterranean Architecture
- Entry on the 2nd floor
- Turnkey
- Planned Development
- Slab Foundation
- Tile Roof
- Stucco
Interior Spaces
- 2,045 Sq Ft Home
- 2-Story Property
- Open Floorplan
- Wired For Sound
- Built-In Features
- Crown Molding
- Beamed Ceilings
- Cathedral Ceiling
- Ceiling Fan
- Recessed Lighting
- Gas Fireplace
- Double Pane Windows
- Awning
- Plantation Shutters
- Blinds
- Sliding Doors
- Formal Entry
- Family Room Off Kitchen
- Living Room with Fireplace
- Living Room with Attached Deck
- Formal Dining Room
- Storage
Kitchen
- Updated Kitchen
- Open to Family Room
- Walk-In Pantry
- Double Oven
- Gas Range
- Microwave
- Dishwasher
- Kitchen Island
- Granite Countertops
- Quartz Countertops
- Pots and Pans Drawers
- Self-Closing Drawers and Cabinet Doors
- Trash Compactor
- Disposal
Flooring
- Carpet
- Tile
Bedrooms and Bathrooms
- 3 Bedrooms
- Fireplace in Primary Bedroom
- All Upper Level Bedrooms
- Primary Bedroom Suite
- Walk-In Closet
- Dressing Area
- Remodeled Bathroom
- Quartz Bathroom Countertops
- Stone Bathroom Countertops
- Makeup or Vanity Space
- Dual Vanity Sinks in Primary Bathroom
- Bathtub with Shower
- Walk-in Shower
- Exhaust Fan In Bathroom
Laundry
- Laundry Room
- Dryer
- Washer
Pool
- Heated Pool
- Spa
Outdoor Features
- Living Room Balcony
- Brick Porch or Patio
- Exterior Lighting
- Rain Gutters
Location
- Property is near a clubhouse
Utilities
- Central Heating and Cooling System
- 220 Volts in Garage
- Phone Available
- Satellite Dish
- Cable TV Available
Listing and Financial Details
- Tax Lot 1-27
- Tax Tract Number 7900
- Assessor Parcel Number 93290027
Community Details
Overview
- Mbv HOA, Phone Number (949) 201-8596
- Powerstone HOA
- Monarch Bay Villas Subdivision
- Maintained Community
- Electric Vehicle Charging Station
Amenities
- Outdoor Cooking Area
- Community Barbecue Grill
- Picnic Area
- Sauna
- Clubhouse
- Banquet Facilities
- Billiard Room
- Meeting Room
- Recreation Room
Recreation
- Fitness Center
- Community Pool
- Community Spa
- Hiking Trails
Security
- Gated Community
Map
Home Values in the Area
Average Home Value in this Area
Tax History
| Year | Tax Paid | Tax Assessment Tax Assessment Total Assessment is a certain percentage of the fair market value that is determined by local assessors to be the total taxable value of land and additions on the property. | Land | Improvement |
|---|---|---|---|---|
| 2025 | $25,566 | $2,397,000 | $2,194,458 | $202,542 |
| 2024 | $25,566 | $2,350,000 | $2,151,429 | $198,571 |
| 2023 | $15,005 | $1,264,086 | $1,084,354 | $179,732 |
| 2022 | $14,084 | $1,239,300 | $1,063,092 | $176,208 |
| 2021 | $11,062 | $949,934 | $775,324 | $174,610 |
| 2020 | $10,944 | $940,194 | $767,374 | $172,820 |
| 2019 | $10,731 | $921,759 | $752,327 | $169,432 |
| 2018 | $10,495 | $903,686 | $737,576 | $166,110 |
| 2017 | $10,269 | $885,967 | $723,114 | $162,853 |
| 2016 | $9,966 | $868,596 | $708,936 | $159,660 |
| 2015 | $9,707 | $855,549 | $698,287 | $157,262 |
| 2014 | $9,545 | $838,790 | $684,608 | $154,182 |
Property History
| Date | Event | Price | List to Sale | Price per Sq Ft | Prior Sale |
|---|---|---|---|---|---|
| 11/02/2025 11/02/25 | For Sale | $2,695,000 | +14.7% | $1,318 / Sq Ft | |
| 10/16/2023 10/16/23 | Sold | $2,350,000 | 0.0% | $1,149 / Sq Ft | View Prior Sale |
| 09/14/2023 09/14/23 | Pending | -- | -- | -- | |
| 06/20/2023 06/20/23 | For Sale | $2,350,000 | +93.4% | $1,149 / Sq Ft | |
| 04/05/2021 04/05/21 | Sold | $1,215,000 | -6.2% | $594 / Sq Ft | View Prior Sale |
| 03/06/2021 03/06/21 | Pending | -- | -- | -- | |
| 01/27/2021 01/27/21 | Price Changed | $1,295,000 | -7.2% | $633 / Sq Ft | |
| 11/16/2020 11/16/20 | Price Changed | $1,395,000 | 0.0% | $682 / Sq Ft | |
| 11/16/2020 11/16/20 | For Sale | $1,395,000 | +14.8% | $682 / Sq Ft | |
| 11/10/2020 11/10/20 | Off Market | $1,215,000 | -- | -- | |
| 08/30/2020 08/30/20 | For Sale | $1,485,000 | -- | $726 / Sq Ft |
Purchase History
| Date | Type | Sale Price | Title Company |
|---|---|---|---|
| Grant Deed | $2,350,000 | Lawyers Title | |
| Grant Deed | $1,215,000 | California Title Company | |
| Interfamily Deed Transfer | -- | None Available | |
| Grant Deed | $835,000 | Chicago Title | |
| Interfamily Deed Transfer | -- | California Counties Title Co | |
| Interfamily Deed Transfer | -- | California Counties Title Co | |
| Interfamily Deed Transfer | -- | -- | |
| Interfamily Deed Transfer | -- | -- | |
| Grant Deed | $739,000 | United Title Company | |
| Grant Deed | $372,500 | Southland Title Corporation | |
| Grant Deed | $335,000 | Southland Title Corporation |
Mortgage History
| Date | Status | Loan Amount | Loan Type |
|---|---|---|---|
| Previous Owner | $822,375 | New Conventional | |
| Previous Owner | $350,000 | Purchase Money Mortgage | |
| Previous Owner | $320,000 | Purchase Money Mortgage | |
| Previous Owner | $279,375 | No Value Available | |
| Previous Owner | $234,500 | No Value Available |
Source: California Regional Multiple Listing Service (CRMLS)
MLS Number: OC25251891
APN: 932-900-27
- 32532 Sea Island Dr
- 23262 Ellice Cir
- 32591 Mediterranean Dr
- 144 Monarch Bay Dr
- 0 Crown Valley Pkwy
- 32641 Adriatic Dr
- 37 Santa Lucia
- 60 Corniche Dr Unit E
- 32312 Linda Vista Ln
- 72 Monarch Beach Resort S
- 23241 Tasmania Cir
- 16 Corniche Dr Unit A
- 75 Ritz Cove Dr
- 23414 Highcrest Rd
- 183 Monarch Bay Dr
- 14 Ritz Cove Dr
- 32491 Seven Seas Dr
- 60 Ritz Cove Dr
- 32311 Caribbean Dr
- 32221 Azores Rd
- 2 Via Corsica Unit 1
- 15 Vista Cielo
- 5 Via Monarca St
- 32611 Mediterranean Dr
- 8 Monarch Bay Dr
- 32400-32478 Crown Valley Pkwy
- 57 Monarch Bay Dr
- 32321 Azores Rd
- 23031 Java Sea Dr
- 37 Santa Lucia
- 44 Corniche Dr Unit B
- 70 Corniche Dr Unit A
- 56 Corniche Dr Unit F
- 68 Corniche Dr Unit B
- 68 Corniche Dr Unit C
- 54 Corniche Dr Unit B
- 38 Corniche Dr Unit A
- 48 Corniche Dr Unit A
- 32371 Caribbean Dr
- 16 Corniche Dr Unit A
