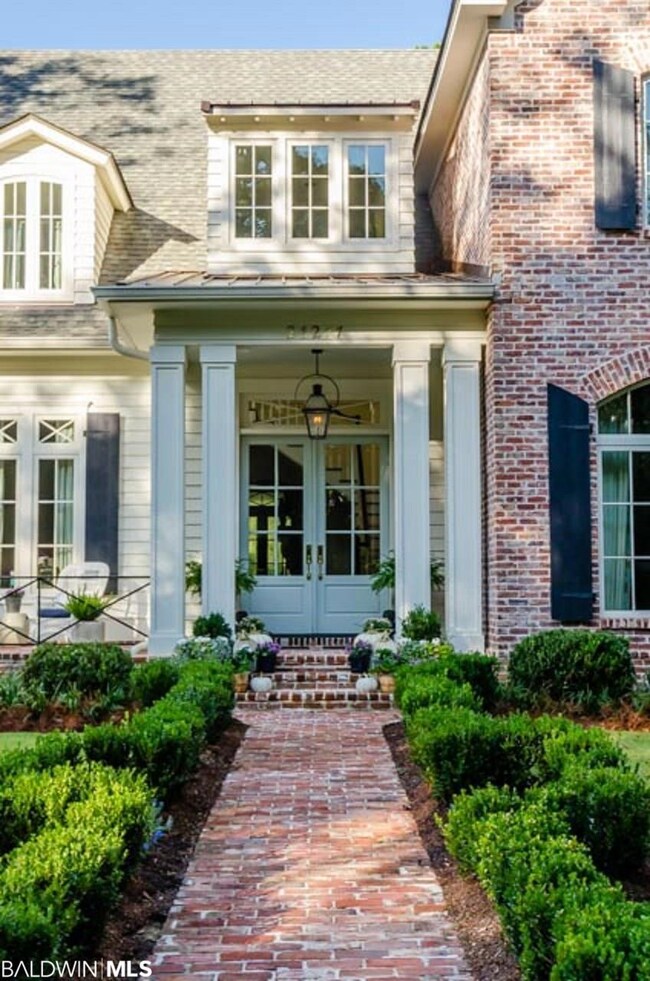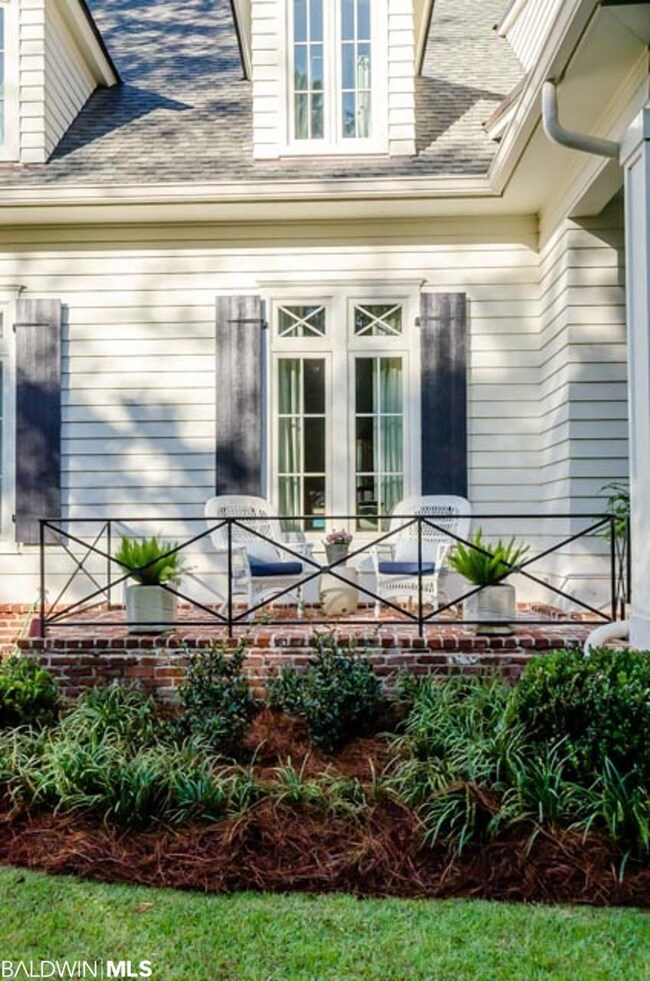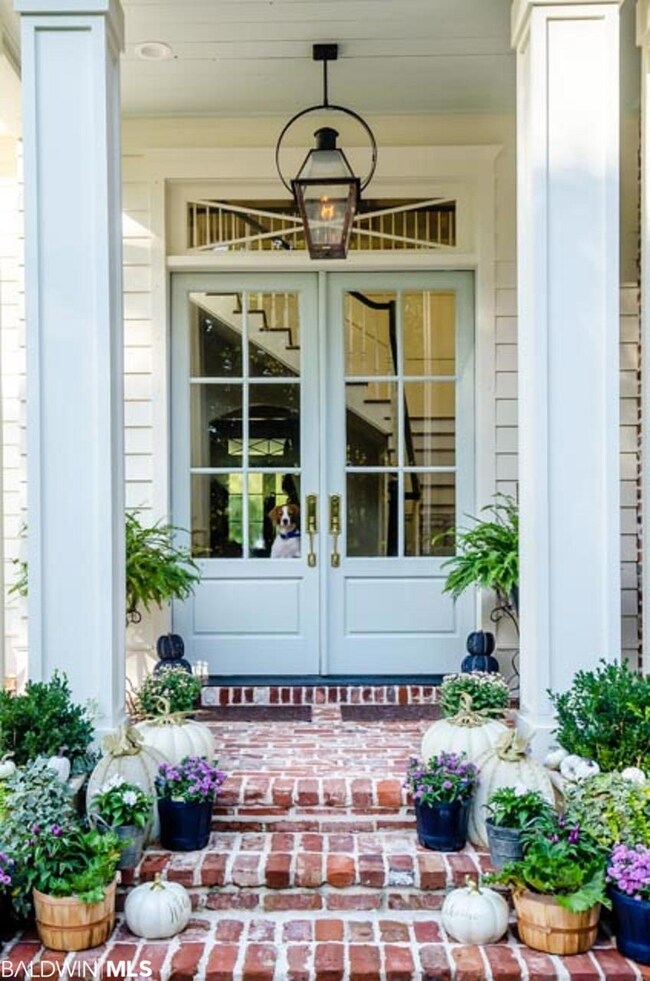
23277 Dovecote Ln Fairhope, AL 36532
Montrose NeighborhoodHighlights
- Guest House
- In Ground Pool
- Great Room with Fireplace
- Fairhope Primary School Rated A-
- Garage Apartment
- Recreation Room
About This Home
As of February 2021Exquisite custom built home with English Countryside Style. Stunning foyer with beautiful staircase, white oak floors, and soaring ceiling. 14x14 Study with built-ins. Kitchen has 11 ft. island with quartz counter top, 5 star commercial gas range, ice maker, Sub Zero frig., built-in microwave, Bosch dishwasher and imported back splash from England. European plaster walls in kitchen and breakfast area. Great Room has wood burning fireplace and cathedral ceiling with wood beams. Butler's Pantry has wine cooler, wine rack and storage Beautiful Master Suite with gas fireplace. Large utility has access to master and has built-in cabinets. 1,075 Sq. Ft. Guest House over garage with white oak floors, large bedroom, kitchen/living area has balcony overlooking 20x40, heated gunite saltwater pool, offering sun deck area, fountains, Diving Rock. LISTING BROKER MAKES NO REPRESENTATION TO SQUARE FOOTAGE ACCURACY. BUYER TO VERIFY.
Home Details
Home Type
- Single Family
Est. Annual Taxes
- $4,167
Year Built
- Built in 2016
Lot Details
- Lot Dimensions are 120x215
- Fenced
- Interior Lot
- Few Trees
HOA Fees
- $42 Monthly HOA Fees
Home Design
- Brick Exterior Construction
- Slab Foundation
- Dimensional Roof
- Hardboard
Interior Spaces
- 5,357 Sq Ft Home
- 1.5-Story Property
- High Ceiling
- Wood Burning Fireplace
- Gas Log Fireplace
- Entrance Foyer
- Great Room with Fireplace
- 2 Fireplaces
- Family Room
- Combination Dining and Living Room
- Home Office
- Recreation Room
- Utility Room
Kitchen
- Breakfast Area or Nook
- Gas Range
- Microwave
- Ice Maker
- Dishwasher
- Wine Cooler
Flooring
- Wood
- Carpet
- Tile
Bedrooms and Bathrooms
- 4 Bedrooms
- En-Suite Primary Bedroom
Home Security
- Home Security System
- Fire and Smoke Detector
Parking
- Attached Garage
- Garage Apartment
- Automatic Garage Door Opener
Outdoor Features
- In Ground Pool
- Front Porch
Additional Homes
- Guest House
Schools
- Fairhope Intermediate
Utilities
- Central Heating and Cooling System
- Underground Utilities
- Well
- Tankless Water Heater
- Grinder Pump
Community Details
- The community has rules related to covenants, conditions, and restrictions
Listing and Financial Details
- Assessor Parcel Number 4309320000061005
Ownership History
Purchase Details
Home Financials for this Owner
Home Financials are based on the most recent Mortgage that was taken out on this home.Purchase Details
Purchase Details
Similar Homes in Fairhope, AL
Home Values in the Area
Average Home Value in this Area
Purchase History
| Date | Type | Sale Price | Title Company |
|---|---|---|---|
| Warranty Deed | $1,475,000 | None Available | |
| Warranty Deed | $173,000 | None Available | |
| Warranty Deed | $165,000 | None Available |
Mortgage History
| Date | Status | Loan Amount | Loan Type |
|---|---|---|---|
| Previous Owner | $475,000 | Commercial | |
| Previous Owner | $417,000 | Construction |
Property History
| Date | Event | Price | Change | Sq Ft Price |
|---|---|---|---|---|
| 02/26/2021 02/26/21 | Sold | $1,475,000 | 0.0% | $275 / Sq Ft |
| 02/26/2021 02/26/21 | Sold | $1,475,000 | -7.8% | $275 / Sq Ft |
| 02/08/2021 02/08/21 | Pending | -- | -- | -- |
| 02/08/2021 02/08/21 | Pending | -- | -- | -- |
| 01/21/2021 01/21/21 | Price Changed | $1,599,000 | -1.6% | $298 / Sq Ft |
| 01/11/2021 01/11/21 | For Sale | $1,625,000 | -- | $303 / Sq Ft |
Tax History Compared to Growth
Tax History
| Year | Tax Paid | Tax Assessment Tax Assessment Total Assessment is a certain percentage of the fair market value that is determined by local assessors to be the total taxable value of land and additions on the property. | Land | Improvement |
|---|---|---|---|---|
| 2024 | $8,056 | $176,100 | $25,960 | $150,140 |
| 2023 | $8,448 | $184,620 | $26,340 | $158,280 |
| 2022 | $6,231 | $136,440 | $0 | $0 |
| 2021 | $5,908 | $129,320 | $0 | $0 |
| 2020 | $4,411 | $96,880 | $0 | $0 |
| 2019 | $4,166 | $97,940 | $0 | $0 |
| 2018 | $3,681 | $86,660 | $0 | $0 |
| 2017 | $4,862 | $113,060 | $0 | $0 |
| 2016 | $1,453 | $33,800 | $0 | $0 |
| 2015 | $1,238 | $28,800 | $0 | $0 |
| 2014 | $1,238 | $28,800 | $0 | $0 |
| 2013 | -- | $19,000 | $0 | $0 |
Agents Affiliated with this Home
-
Patsy Miller

Seller's Agent in 2021
Patsy Miller
Roberts Brothers Eastern Shore
(251) 626-8106
2 in this area
28 Total Sales
-
Hollie Mackellar

Buyer's Agent in 2021
Hollie Mackellar
Local Property Inc.
(251) 716-1421
5 in this area
137 Total Sales
Map
Source: Baldwin REALTORS®
MLS Number: 308001
APN: 43-09-32-0-000-061.005
- 22951 Main St Unit 2
- 7011 Stanford Ln
- 40 Viale Bellezza
- 22850 Clearwater Cir
- 22853 Clearwater Cir Unit 16
- 137 McIntosh Bluff Rd
- 6925 Stedmans Ln
- 105 High Pines Ridge
- 22985 High Ridge Rd
- 15720 Laurelbrooke Loop
- 106 Old Mill Rd
- 23782 Main St Unit A
- 23782 Main St
- 127 Weatherford Ct
- 23749 Main St
- 23800 Main St
- 22649 Alice Ln
- 110 Cedar Pointe
- 110 Clubhouse Dr Unit 99
- 11461 Mockingbird Ln Unit 43






