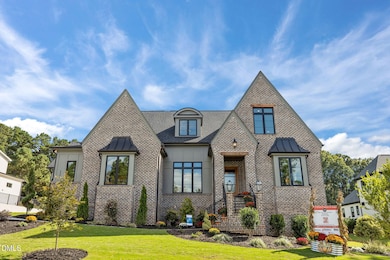2328 Ballywater Lea Way Wake Forest, NC 27587
Falls Lake NeighborhoodEstimated payment $8,664/month
Highlights
- New Construction
- Open Floorplan
- Recreation Room
- North Forest Pines Elementary School Rated A
- Family Room with Fireplace
- Freestanding Bathtub
About This Home
2025 Parade of Homes Entry! Custom Built by ICG Homes on a POOL READY Lot! Just Minutes to Hasentree! Primary Suite and Two Guest Suites on the Main Level. Upgraded Trim & Lighting Throughout! Wide Plank Hardwoods Throughout Main Living. Gourmet Kitchen: Offers Quartz Countertops & Backsplash, Custom Painted Ceiling-Height Cabinetry w/Under Cabinet Lighting, Large Island w/Barstool Seating & Designer Pendants, Thermador SS Appliances Incl 48'' Dual Fuel Range, Cabinet Hood Range & Fridge, Butler's Pantry w/Beverage Fridge & Walk in Pantry! Opens to the Vaulted Breakfast Area! Primary Suite: with Cathedral Ceiling & Triple Window and a Luxurious Primary Bath: Featuring a Spa Style Shower w/Waterfall Tile & Handheld Sprayer, Freestanding Tub, Dual Vanity w/Quartz Top & Walk in Closet w/His & Her Sides! Family Room: Linear Fireplace w/Porcelain Tile to Ceiling Surround, Site Built Mantle & Built ins and Stacked Sliders to the Screened Porch w/Stone Surround Fireplace & Grilling Patio! Upstairs Offers a Huge Recreational Room w/Half Bath & Walk in Closet, Study, Hobby Room, Home Gym & 4th Bedroom! 3-Car Garage & So Much More!
Home Details
Home Type
- Single Family
Year Built
- Built in 2025 | New Construction
Lot Details
- 0.92 Acre Lot
- Landscaped
- Back and Front Yard
HOA Fees
- $115 Monthly HOA Fees
Parking
- 3 Car Attached Garage
- Front Facing Garage
- Side Facing Garage
- Garage Door Opener
- Private Driveway
Home Design
- Home is estimated to be completed on 8/31/25
- Transitional Architecture
- Traditional Architecture
- Brick Veneer
- Permanent Foundation
- Raised Foundation
- Frame Construction
- Shingle Roof
- Architectural Shingle Roof
Interior Spaces
- 4,506 Sq Ft Home
- 2-Story Property
- Open Floorplan
- Built-In Features
- Crown Molding
- Smooth Ceilings
- Cathedral Ceiling
- Ceiling Fan
- Recessed Lighting
- Gas Log Fireplace
- Sliding Doors
- Mud Room
- Entrance Foyer
- Family Room with Fireplace
- 2 Fireplaces
- Combination Kitchen and Dining Room
- Home Office
- Recreation Room
- Screened Porch
- Home Gym
- Neighborhood Views
- Unfinished Attic
Kitchen
- Breakfast Room
- Eat-In Kitchen
- Breakfast Bar
- Walk-In Pantry
- Built-In Self-Cleaning Oven
- Free-Standing Range
- Microwave
- Plumbed For Ice Maker
- Dishwasher
- Kitchen Island
- Quartz Countertops
Flooring
- Wood
- Carpet
- Tile
Bedrooms and Bathrooms
- 4 Bedrooms
- Primary Bedroom on Main
- Walk-In Closet
- In-Law or Guest Suite
- Double Vanity
- Private Water Closet
- Freestanding Bathtub
- Separate Shower in Primary Bathroom
- Soaking Tub
- Bathtub with Shower
- Separate Shower
Laundry
- Laundry Room
- Laundry on main level
- Washer and Electric Dryer Hookup
Home Security
- Carbon Monoxide Detectors
- Fire and Smoke Detector
Eco-Friendly Details
- Energy-Efficient Thermostat
Outdoor Features
- Patio
- Outdoor Fireplace
- Rain Gutters
Schools
- N Forest Pines Elementary School
- Wakefield Middle School
- Wakefield High School
Utilities
- Forced Air Heating and Cooling System
- Heating System Uses Natural Gas
- Natural Gas Connected
- Tankless Water Heater
- Septic Tank
- Phone Available
- Cable TV Available
Listing and Financial Details
- Assessor Parcel Number 1821447971
Community Details
Overview
- Association fees include storm water maintenance
- Ppm Mgmt/Wexford Reserve HOA, Phone Number (919) 848-4911
- Built by ICG Homes LLC
- Waterstone Manors Subdivision
Security
- Resident Manager or Management On Site
Map
Home Values in the Area
Average Home Value in this Area
Tax History
| Year | Tax Paid | Tax Assessment Tax Assessment Total Assessment is a certain percentage of the fair market value that is determined by local assessors to be the total taxable value of land and additions on the property. | Land | Improvement |
|---|---|---|---|---|
| 2025 | $1,599 | $1,308,978 | $250,000 | $1,058,978 |
| 2024 | $1,553 | $250,000 | $250,000 | $0 |
| 2023 | $1,403 | $180,000 | $180,000 | $0 |
| 2022 | $1,300 | $180,000 | $180,000 | $0 |
| 2021 | $0 | $180,000 | $180,000 | $0 |
Property History
| Date | Event | Price | List to Sale | Price per Sq Ft |
|---|---|---|---|---|
| 11/24/2025 11/24/25 | Pending | -- | -- | -- |
| 04/11/2025 04/11/25 | For Sale | $1,600,000 | -- | $355 / Sq Ft |
Source: Doorify MLS
MLS Number: 10088891
APN: 1821.03-44-7971-000
- 2325 Ballywater Lea Way
- 2344 Ballywater Lea Way
- 2345 Ballywater Lea Way
- 2105 Gentry Dr
- 2013 Reserve Falls Ln
- 7804 Dover Hills Dr
- 7505 Everton Way
- 7400 New Forest Ln
- 1340 Eagleson Ln
- 7312 Hasentree Way
- 1752 Hasentree Villa Ln
- 7417 Dover Hills Dr
- 7613 Thompson Mill Rd
- 1733 Hasentree Villa Ln
- 1429 Blantons Creek Dr
- 7609 Thompson Mill Rd
- 8101 Fergus Ct
- 7125 Avborough Ct
- 2508 Kearney Rd
- 2421 Acanthus Dr







