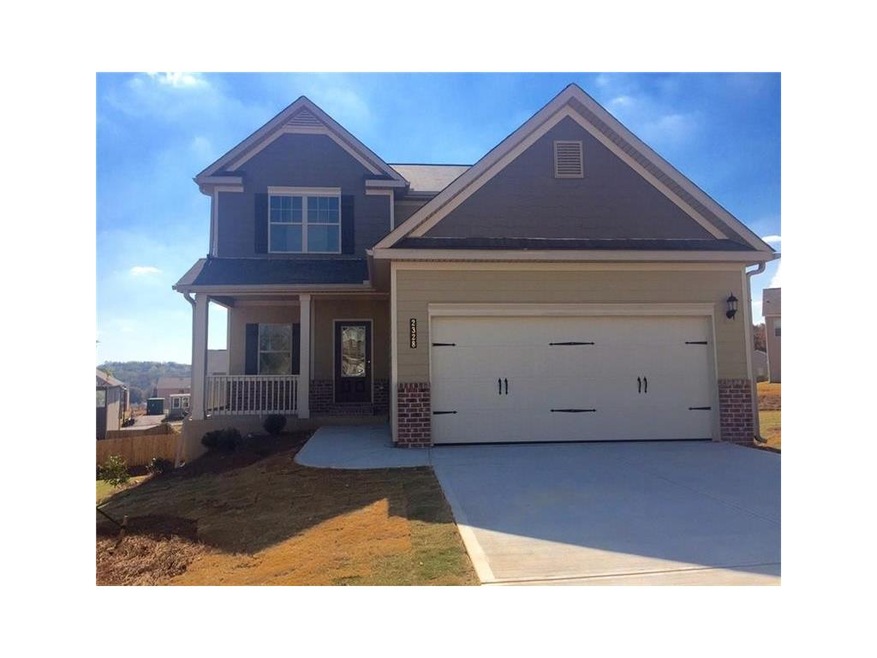2328 Centenary Way Ct Dacula, GA 30019
Dacula NeighborhoodHighlights
- Newly Remodeled
- Separate his and hers bathrooms
- Deck
- Dacula Middle School Rated A-
- Craftsman Architecture
- Wood Flooring
About This Home
As of August 2020Move-in ready NOW! Waterford on a walk out basement, Very dramatic, open floor plan: Spacious great room with fireplace open to adjoining dining room and adjoining kitchen/breakfast area. Lots of cabinet space, granite counter top, tile backsplash and walk-in pantry. Beautiful crown molding & shadow box trim in dining/foyer. 5" hardwoods in foyer. 1 bedroom and full bath downstairs. Large backyard! This home features the move-in package including a black, side by side refrigerator, blinds & top-mount washer/dryer! $3000 incentive w/preferred lender,w/full price offer!
Home Details
Home Type
- Single Family
Est. Annual Taxes
- $4,544
Year Built
- Built in 2017 | Newly Remodeled
Lot Details
- 7,405 Sq Ft Lot
- Landscaped
- Level Lot
- Garden
HOA Fees
- $21 Monthly HOA Fees
Parking
- 2 Car Attached Garage
- Driveway Level
Home Design
- Craftsman Architecture
- Composition Roof
- Cement Siding
Interior Spaces
- 2,239 Sq Ft Home
- 2-Story Property
- Tray Ceiling
- Ceiling height of 9 feet on the main level
- Ceiling Fan
- Factory Built Fireplace
- Fireplace Features Blower Fan
- Insulated Windows
- Entrance Foyer
- Family Room with Fireplace
- Great Room
- Formal Dining Room
- Fire and Smoke Detector
Kitchen
- Open to Family Room
- Eat-In Kitchen
- Walk-In Pantry
- Electric Range
- Microwave
- Dishwasher
- Stone Countertops
- Wood Stained Kitchen Cabinets
- Disposal
Flooring
- Wood
- Carpet
Bedrooms and Bathrooms
- Split Bedroom Floorplan
- Walk-In Closet
- Separate his and hers bathrooms
- Dual Vanity Sinks in Primary Bathroom
- Low Flow Plumbing Fixtures
- Separate Shower in Primary Bathroom
- Soaking Tub
Laundry
- Laundry Room
- Laundry on upper level
Unfinished Basement
- Basement Fills Entire Space Under The House
- Stubbed For A Bathroom
- Natural lighting in basement
Eco-Friendly Details
- Energy-Efficient Windows
- Energy-Efficient Thermostat
Outdoor Features
- Deck
- Front Porch
Schools
- Dacula Elementary And Middle School
- Dacula High School
Utilities
- Forced Air Zoned Cooling and Heating System
- Underground Utilities
- Electric Water Heater
- High Speed Internet
- Cable TV Available
Community Details
- $500 Initiation Fee
- Gw & Associates Association
- Lindenwood Subdivision
Listing and Financial Details
- Home warranty included in the sale of the property
- Legal Lot and Block 81 / B
- Assessor Parcel Number R5275 203
Map
Home Values in the Area
Average Home Value in this Area
Property History
| Date | Event | Price | Change | Sq Ft Price |
|---|---|---|---|---|
| 04/25/2025 04/25/25 | Rented | $3,859 | -20.8% | -- |
| 03/29/2025 03/29/25 | For Rent | $4,870 | 0.0% | -- |
| 03/07/2025 03/07/25 | Under Contract | -- | -- | -- |
| 03/01/2025 03/01/25 | For Rent | $4,870 | +15.4% | -- |
| 02/08/2025 02/08/25 | Rented | $4,219 | -13.0% | -- |
| 12/13/2024 12/13/24 | For Rent | $4,850 | 0.0% | -- |
| 08/25/2020 08/25/20 | Sold | $272,000 | -1.1% | $121 / Sq Ft |
| 07/09/2020 07/09/20 | Pending | -- | -- | -- |
| 06/16/2020 06/16/20 | For Sale | $275,000 | +15.1% | $123 / Sq Ft |
| 03/31/2017 03/31/17 | Sold | $239,000 | +2.8% | $107 / Sq Ft |
| 02/08/2017 02/08/17 | Pending | -- | -- | -- |
| 12/20/2016 12/20/16 | For Sale | $232,400 | -- | $104 / Sq Ft |
Tax History
| Year | Tax Paid | Tax Assessment Tax Assessment Total Assessment is a certain percentage of the fair market value that is determined by local assessors to be the total taxable value of land and additions on the property. | Land | Improvement |
|---|---|---|---|---|
| 2023 | $4,544 | $157,680 | $24,000 | $133,680 |
| 2022 | $4,540 | $157,680 | $24,000 | $133,680 |
| 2021 | $4,212 | $104,600 | $18,800 | $85,800 |
| 2020 | $4,491 | $104,600 | $18,800 | $85,800 |
| 2019 | $3,925 | $93,920 | $16,400 | $77,520 |
| 2018 | $3,939 | $93,920 | $16,400 | $77,520 |
Mortgage History
| Date | Status | Loan Amount | Loan Type |
|---|---|---|---|
| Open | $49,500 | New Conventional | |
| Closed | $50,000 | New Conventional | |
| Open | $263,840 | New Conventional | |
| Previous Owner | $155,000 | New Conventional |
Deed History
| Date | Type | Sale Price | Title Company |
|---|---|---|---|
| Warranty Deed | $272,000 | -- | |
| Warranty Deed | $239,000 | -- | |
| Warranty Deed | $37,000 | -- |
Source: First Multiple Listing Service (FMLS)
MLS Number: 5785991
APN: 5-275-203
- 2408 Centenary Way Ct
- 2166 Villa Spring Ct
- 2075 Villa Spring Ct
- 2045 Villa Spring Ct
- 542 Hinton Farm Way
- 502 Hinton Farm Way
- 2177 American Legion Rd
- 2062 Fence Rd
- 175 Silverton Dr
- 2014 Fence Rd
- 176 Silverton Dr
- 1982 Fence Rd
- 166 Silverton Dr
- 146 Silverton Dr
- 2399 Argento Cir
- 206 Silverton Dr
- 196 Silverton Dr
- 2369 Argento Cir
- 177 Silverton Dr
- 147 Silverton Dr

