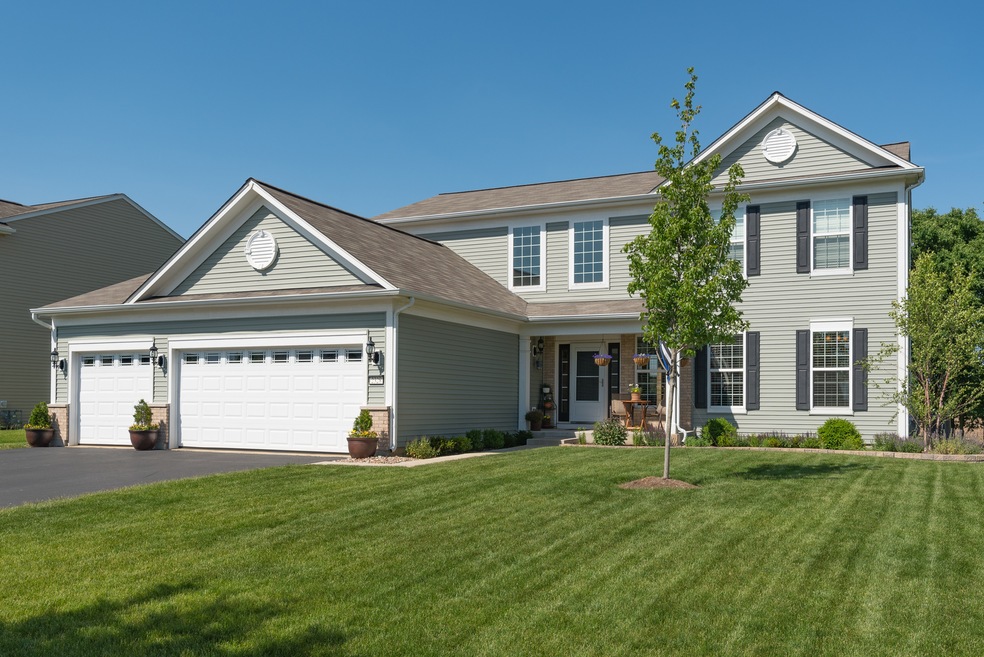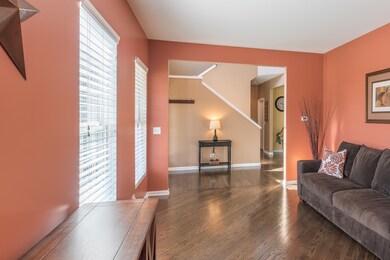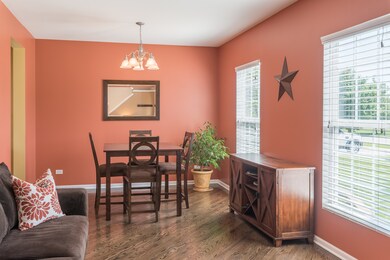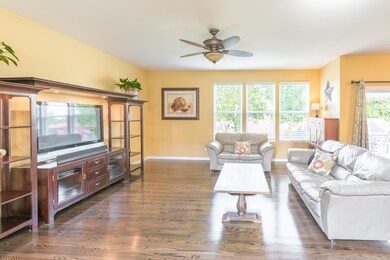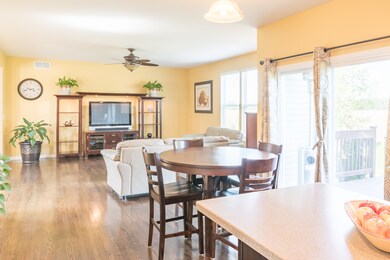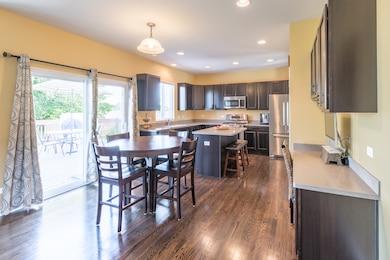
2328 Emerald Ln Unit 1 Yorkville, IL 60560
Bristol-Kendall County NeighborhoodEstimated Value: $418,717 - $445,000
Highlights
- Landscaped Professionally
- Deck
- Wood Flooring
- Autumn Creek Elementary School Rated A-
- Traditional Architecture
- Den
About This Home
As of June 2019OH MY GOSH!! This home has western exposure in the front and eastern exposure in the back giving UNBELIEVABLE SUNSETS and SUN & MOON RISES!! With no one behind, you can enjoy the quiet location and privacy in your backyard w fire pit, patio and deck. The interior offers so much...rich mahogany stained HARDWOOD FLOORING was newly installed in 2013 on the entire main level and the staircase! The combined living and dining rooms are ample size for entertaining. The kitchen has upgraded cabinets, BOSCH STAINLESS STEEL appliances, CORIAN counterops, and NEW HARDWARE (2016)! Oversized family room & 1st floor den overlook the private backyard!! 1st floor laundry walks you to the 3C GARAGE (MAN CAVE) with PROFESSIONALLY EPOXY PAINTED FLOORS, gas for heater, HOT & COLD water, ceiling fans, industrial lighting, INSULATED, DRYWALLED & PAINTED!! The 2nd level offers NEWER CARPETING (2013) 4 bedrooms, the master bedrm offers a master suite style bathroom with soaker tub and separate shower
Last Agent to Sell the Property
Keller Williams Innovate License #475130190 Listed on: 04/04/2019

Last Buyer's Agent
Linnea Bonenberger
Keller Williams Infinity
Home Details
Home Type
- Single Family
Est. Annual Taxes
- $10,513
Year Built
- 2011
Lot Details
- East or West Exposure
- Landscaped Professionally
HOA Fees
- $25 per month
Parking
- Attached Garage
- Heated Garage
- Garage Transmitter
- Garage Door Opener
- Driveway
- Parking Included in Price
- Garage Is Owned
Home Design
- Traditional Architecture
- Brick Exterior Construction
- Slab Foundation
- Asphalt Shingled Roof
- Vinyl Siding
Interior Spaces
- Den
- Wood Flooring
- Storm Screens
- Laundry on main level
Kitchen
- Breakfast Bar
- Walk-In Pantry
- Oven or Range
- Microwave
- Dishwasher
- Stainless Steel Appliances
- Kitchen Island
- Disposal
Bedrooms and Bathrooms
- Primary Bathroom is a Full Bathroom
- Garden Bath
- Separate Shower
Unfinished Basement
- Basement Fills Entire Space Under The House
- Rough-In Basement Bathroom
Outdoor Features
- Deck
- Brick Porch or Patio
Utilities
- Central Air
- Heating System Uses Gas
Listing and Financial Details
- Homeowner Tax Exemptions
- $5,000 Seller Concession
Ownership History
Purchase Details
Home Financials for this Owner
Home Financials are based on the most recent Mortgage that was taken out on this home.Purchase Details
Home Financials for this Owner
Home Financials are based on the most recent Mortgage that was taken out on this home.Purchase Details
Home Financials for this Owner
Home Financials are based on the most recent Mortgage that was taken out on this home.Similar Homes in Yorkville, IL
Home Values in the Area
Average Home Value in this Area
Purchase History
| Date | Buyer | Sale Price | Title Company |
|---|---|---|---|
| Tatum Toby C | $275,000 | First American Title | |
| Taylor Jerri R | $223,000 | None Available | |
| Peterson Matthew K | $213,500 | None Available |
Mortgage History
| Date | Status | Borrower | Loan Amount |
|---|---|---|---|
| Open | Tatum Toby C | $266,000 | |
| Closed | Tatum Toby C | $261,250 | |
| Previous Owner | Taylor Jerri R | $178,400 | |
| Previous Owner | Peterson Matthew K | $196,120 |
Property History
| Date | Event | Price | Change | Sq Ft Price |
|---|---|---|---|---|
| 06/03/2019 06/03/19 | Sold | $275,000 | 0.0% | $116 / Sq Ft |
| 04/11/2019 04/11/19 | Pending | -- | -- | -- |
| 04/04/2019 04/04/19 | For Sale | $275,000 | +23.3% | $116 / Sq Ft |
| 09/18/2013 09/18/13 | Sold | $223,000 | -5.3% | $94 / Sq Ft |
| 08/15/2013 08/15/13 | Pending | -- | -- | -- |
| 08/09/2013 08/09/13 | Price Changed | $235,500 | -3.9% | $99 / Sq Ft |
| 07/17/2013 07/17/13 | For Sale | $245,000 | -- | $104 / Sq Ft |
Tax History Compared to Growth
Tax History
| Year | Tax Paid | Tax Assessment Tax Assessment Total Assessment is a certain percentage of the fair market value that is determined by local assessors to be the total taxable value of land and additions on the property. | Land | Improvement |
|---|---|---|---|---|
| 2023 | $10,513 | $107,404 | $11,901 | $95,503 |
| 2022 | $10,513 | $97,507 | $10,804 | $86,703 |
| 2021 | $10,073 | $91,085 | $10,804 | $80,281 |
| 2020 | $9,755 | $87,628 | $10,804 | $76,824 |
| 2019 | $9,580 | $84,265 | $10,389 | $73,876 |
| 2018 | $9,225 | $79,069 | $10,389 | $68,680 |
| 2017 | $9,056 | $74,396 | $10,389 | $64,007 |
| 2016 | $9,044 | $71,934 | $10,389 | $61,545 |
| 2015 | $8,526 | $64,467 | $9,354 | $55,113 |
| 2014 | -- | $71,277 | $9,354 | $61,923 |
| 2013 | -- | $71,277 | $9,354 | $61,923 |
Agents Affiliated with this Home
-
Tammy Sartain

Seller's Agent in 2019
Tammy Sartain
Keller Williams Innovate
(630) 774-5317
3 in this area
39 Total Sales
-
Scott Sartain

Seller Co-Listing Agent in 2019
Scott Sartain
Keller Williams Innovate
(630) 551-6263
7 in this area
150 Total Sales
-
L
Buyer's Agent in 2019
Linnea Bonenberger
Keller Williams Infinity
-
Christina Miller

Seller's Agent in 2013
Christina Miller
Baird Warner
(630) 479-4825
3 in this area
122 Total Sales
-
Anthony Tudisco

Buyer's Agent in 2013
Anthony Tudisco
Wheatland Realty
(630) 973-8934
45 Total Sales
Map
Source: Midwest Real Estate Data (MRED)
MLS Number: MRD10331277
APN: 02-22-481-001
- 2326 Lavender Way Unit 1
- 1436 Orchid St
- 2475 Emerald Ln
- 54 Kingmoor Ln
- 2093 Squire Cir
- 7500 Us Highway 34
- 2162 Henning Ln
- 2166 Henning Ln
- 2172 Henning Ln
- 2176 Henning Ln
- 2186 Henning Ln
- 2192 Henning Ln
- 862 Hayden Dr
- 2820 Cryder Way
- 2831 Rood St
- 2823 Cryder Way
- 8824 B New York 34
- 2909 Alden Ave
- 13 W Royal Oaks Dr
- 2261 Cryder Ct
- 2328 Emerald Ln Unit 1
- 2312 Emerald Ln Unit 1
- 2332 Emerald Ln
- 2302 Emerald Ln
- 2338 Emerald Ln
- 2325 Emerald Ln Unit 1
- 2331 Emerald Ln
- 2309 Emerald Ln
- 2337 Emerald Ln
- 2292 Emerald Ln
- 2342 Emerald Ln
- 2341 Emerald Ln
- 2288 Emerald Ln
- 2348 Emerald Ln
- 2336 Lavender Way
- 2291 Emerald Ln
- 2347 Emerald Ln Unit 1
- 2306 Lavender Way
- 2346 Lavender Way
- 2282 Emerald Ln
