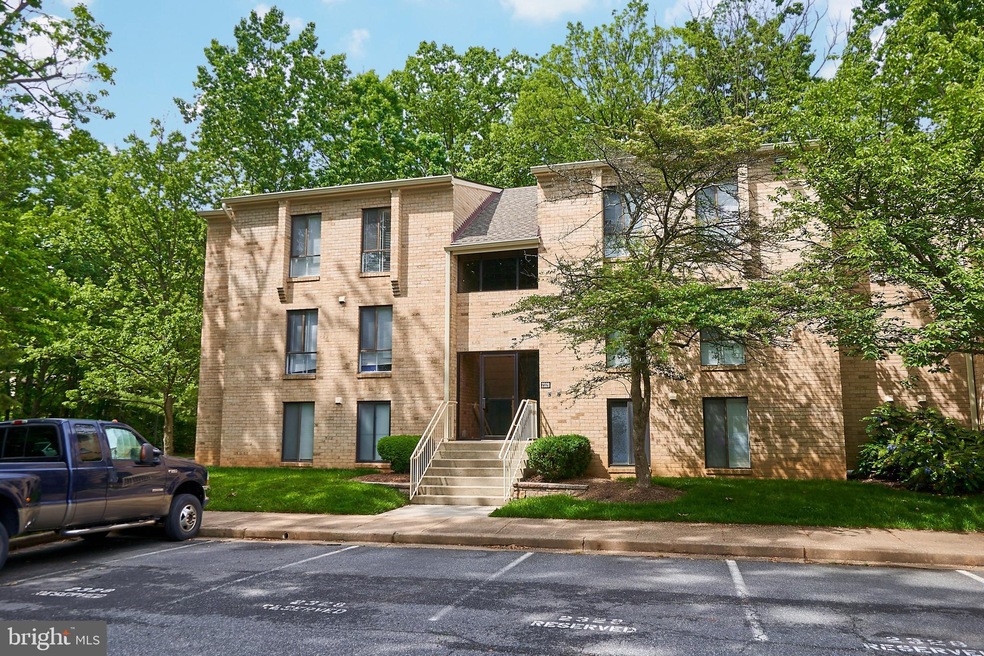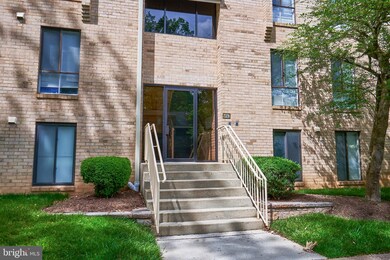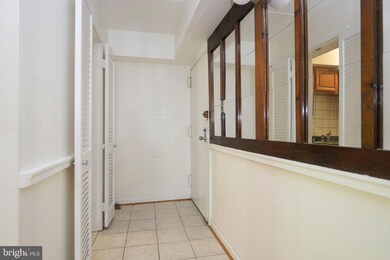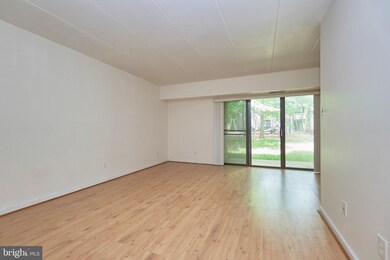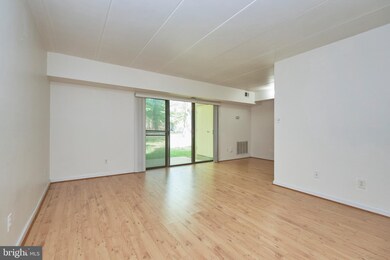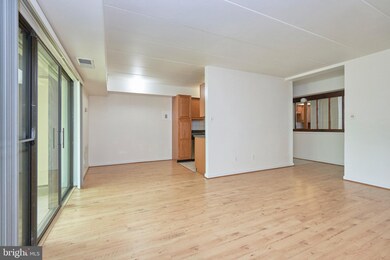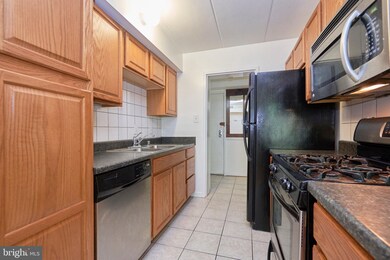
2328 Freetown Ct Unit 1B Reston, VA 20191
Highlights
- Traditional Floor Plan
- Community Pool
- Galley Kitchen
- Langston Hughes Middle School Rated A-
- Jogging Path
- 2-minute walk to Bordeaux Recreation Area
About This Home
As of December 2024Fantastic location!!! Tucked away in the Glenvale community in the heart of Reston, this 2 bedroom, 1 bath patio-level condo is all the space that you need. Carpeted Master bedroom with vanity and walk-in closet. Well-sized second bedroom with large closet. Laminate and tile flooring throughout other rooms make clean up after kids or pets a breeze. Full-sized washer and dryer in condo. Private, secure storage off patio. So many amenities: walking/bike trails, playgrounds, swimming pool, recreation center, tennis courts, basketball courts, assigned parking, and more. Snow removal, trash, water, and gas included in condo fee. Ideally located near the Dulles Toll Road, Fairfax County Parkway, Wiehle-Reston Metro station, Dulles International Airport, Reston town center, and Walker's Nature Center. Situated within minutes of many parks, shopping, restaurants, all that Reston has to offer.
Property Details
Home Type
- Condominium
Est. Annual Taxes
- $2,105
Year Built
- Built in 1973
Lot Details
- No Units Located Below
- 1 Common Wall
- Southwest Facing Home
HOA Fees
Home Design
- Brick Exterior Construction
Interior Spaces
- 884 Sq Ft Home
- Property has 1 Level
- Traditional Floor Plan
- Sliding Doors
- Combination Dining and Living Room
- Carpet
Kitchen
- Galley Kitchen
- Built-In Range
- Built-In Microwave
- Dishwasher
- Disposal
Bedrooms and Bathrooms
- 2 Main Level Bedrooms
- En-Suite Bathroom
- 1 Full Bathroom
Laundry
- Laundry in unit
- Electric Dryer
- Front Loading Washer
Parking
- Assigned parking located at #1 reserved spot + 1 permit spot
- On-Street Parking
- Parking Lot
- Parking Space Conveys
- 1 Assigned Parking Space
Outdoor Features
- Sport Court
- Patio
- Exterior Lighting
- Playground
- Play Equipment
Schools
- Dogwood Elementary School
- Hughes Middle School
- South Lakes High School
Utilities
- Forced Air Heating and Cooling System
- Vented Exhaust Fan
Listing and Financial Details
- Assessor Parcel Number 0261 15050001B
Community Details
Overview
- Association fees include all ground fee, common area maintenance, gas, lawn maintenance, management, pool(s), recreation facility, road maintenance, sewer, snow removal, trash, water
- Reston Association, Phone Number (703) 435-6530
- Low-Rise Condominium
- Glenvale Condo, Phone Number (703) 620-0464
- Glenvale Community
- Glenvale Condo Subdivision
Amenities
- Recreation Room
Recreation
- Tennis Courts
- Soccer Field
- Community Basketball Court
- Volleyball Courts
- Community Playground
- Community Pool
- Jogging Path
- Bike Trail
Map
Home Values in the Area
Average Home Value in this Area
Property History
| Date | Event | Price | Change | Sq Ft Price |
|---|---|---|---|---|
| 12/19/2024 12/19/24 | Sold | $269,000 | 0.0% | $304 / Sq Ft |
| 11/09/2024 11/09/24 | Pending | -- | -- | -- |
| 11/05/2024 11/05/24 | For Sale | $269,000 | +41.6% | $304 / Sq Ft |
| 06/30/2020 06/30/20 | Sold | $190,000 | -4.0% | $215 / Sq Ft |
| 06/17/2020 06/17/20 | For Sale | $197,900 | +4.2% | $224 / Sq Ft |
| 06/16/2020 06/16/20 | Off Market | $190,000 | -- | -- |
| 05/29/2020 05/29/20 | For Sale | $197,900 | -- | $224 / Sq Ft |
Tax History
| Year | Tax Paid | Tax Assessment Tax Assessment Total Assessment is a certain percentage of the fair market value that is determined by local assessors to be the total taxable value of land and additions on the property. | Land | Improvement |
|---|---|---|---|---|
| 2024 | $2,464 | $204,370 | $41,000 | $163,370 |
| 2023 | $2,529 | $215,130 | $43,000 | $172,130 |
| 2022 | $2,307 | $193,810 | $39,000 | $154,810 |
| 2021 | $2,319 | $190,010 | $38,000 | $152,010 |
| 2020 | $2,248 | $182,700 | $37,000 | $145,700 |
| 2019 | $2,105 | $171,100 | $34,000 | $137,100 |
| 2018 | $1,777 | $154,510 | $31,000 | $123,510 |
| 2017 | $1,866 | $154,510 | $31,000 | $123,510 |
| 2016 | $1,910 | $158,470 | $32,000 | $126,470 |
| 2015 | $1,916 | $164,740 | $33,000 | $131,740 |
| 2014 | $1,666 | $143,560 | $29,000 | $114,560 |
Mortgage History
| Date | Status | Loan Amount | Loan Type |
|---|---|---|---|
| Open | $201,750 | New Conventional | |
| Closed | $201,750 | New Conventional |
Deed History
| Date | Type | Sale Price | Title Company |
|---|---|---|---|
| Deed | $269,000 | Commonwealth Land Title | |
| Deed | $269,000 | Commonwealth Land Title | |
| Special Warranty Deed | -- | None Available | |
| Special Warranty Deed | -- | None Available | |
| Warranty Deed | $190,000 | Old Republic Natl Ttl Ins Co | |
| Warranty Deed | $190,000 | Old Republic Natl Ttl Ins Co |
Similar Homes in the area
Source: Bright MLS
MLS Number: VAFX1130434
APN: 0261-15050001B
- 2326 Freetown Ct Unit 11C
- 2319 Emerald Heights Ct
- 2402 Cloudcroft Square
- 2293 Hunters Run Dr
- 2389 Southgate Square
- 11858 Breton Ct Unit 16B
- 12126 Captiva Ct
- 2231 Southgate Square
- 11839 Shire Ct Unit 11B
- 11803 Breton Ct Unit 2C
- 2231 Sanibel Dr
- 2454 Arctic Fox Way
- 2035 Royal Fern Ct Unit 2B
- 12134 Quorn Ln
- 2042 Royal Fern Ct Unit 12C
- 2066 Royal Fern Ct Unit 1B
- 12124 Stirrup Rd
- 2272 Gunsmith Square
- 2310 Glade Bank Way
- 12132 Stirrup Rd
