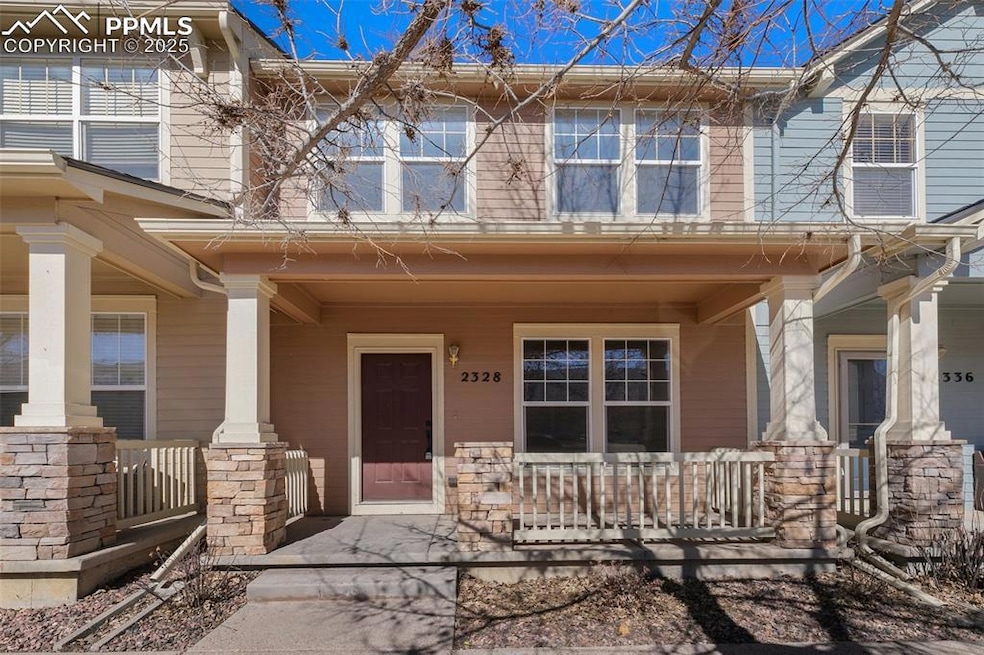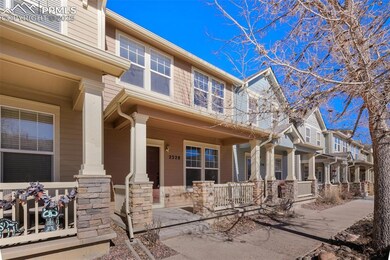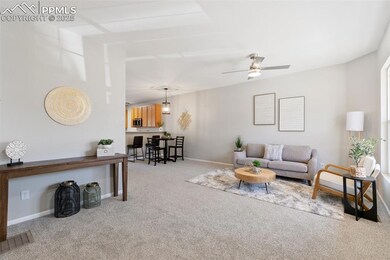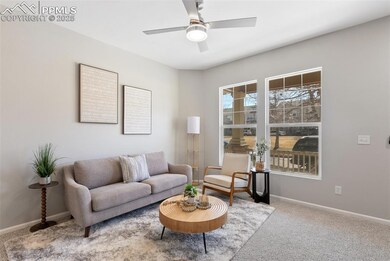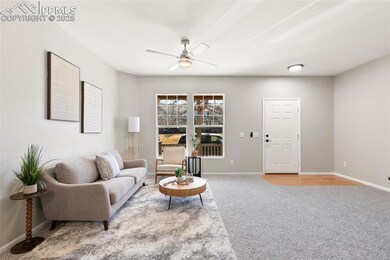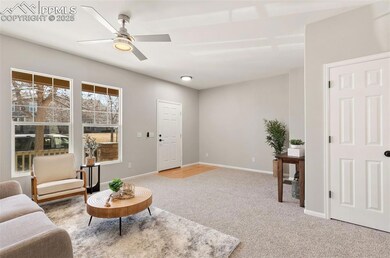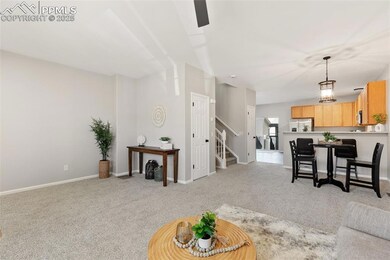
2328 Gilpin Ave Colorado Springs, CO 80910
Spring Creek NeighborhoodHighlights
- 2 Car Detached Garage
- Attic Fan
- Level Lot
- Luxury Vinyl Tile Flooring
- Forced Air Heating System
About This Home
As of March 2025Stunning Two-Story Townhome with Modern Comforts! Welcome to this beautiful two-story townhome, offering the perfect blend of style and functionality! Featuring three spacious bedrooms, two and a half bathrooms, and a two-car garage, this home is designed for both comfort and convenience. Step inside to discover a bright and open floor plan with modern finishes and ample natural light. The inviting living area flows seamlessly into the kitchen, which boasts sleek countertops, 42"cabinets, stainless steel appliances, and plenty of cabinet space—perfect for entertaining or everyday living. New interior paint, lighting, ceiling fans, all flooring and New stainless steel appliances. Upstairs, you'll find a spacious primary suite complete with an en-suite bathroom and generous closet space. Two additional bedrooms provide flexibility for family, guests, or a home office, and a full bathroom off the hallway. The convenient upstairs laundry room adds to the home's practicality. Enjoy the low-maintenance lifestyle of townhome living while still having access to outdoor space for relaxation. This home is ideally located near shopping, dining, parks, and major commuter routes.
Don't miss this incredible opportunity—schedule your showing today!
Last Agent to Sell the Property
Keller Williams Partners Brokerage Phone: 719-955-1999 Listed on: 02/28/2025

Townhouse Details
Home Type
- Townhome
Est. Annual Taxes
- $882
Year Built
- Built in 2003
Lot Details
- 1,738 Sq Ft Lot
- Back Yard Fenced
HOA Fees
- $235 Monthly HOA Fees
Parking
- 2 Car Detached Garage
Home Design
- Shingle Roof
- Aluminum Siding
Interior Spaces
- 1,520 Sq Ft Home
- 2-Story Property
- Six Panel Doors
- Crawl Space
- Attic Fan
- Laundry on upper level
Kitchen
- Microwave
- Dishwasher
- Disposal
Flooring
- Carpet
- Luxury Vinyl Tile
Bedrooms and Bathrooms
- 3 Bedrooms
Utilities
- Forced Air Heating System
- Phone Available
Additional Features
- Remote Devices
- Interior Unit
Community Details
- Association fees include ground maintenance, management, snow removal, trash removal
Ownership History
Purchase Details
Home Financials for this Owner
Home Financials are based on the most recent Mortgage that was taken out on this home.Purchase Details
Home Financials for this Owner
Home Financials are based on the most recent Mortgage that was taken out on this home.Purchase Details
Home Financials for this Owner
Home Financials are based on the most recent Mortgage that was taken out on this home.Similar Homes in Colorado Springs, CO
Home Values in the Area
Average Home Value in this Area
Purchase History
| Date | Type | Sale Price | Title Company |
|---|---|---|---|
| Warranty Deed | $343,275 | Htc | |
| Warranty Deed | $274,000 | Htc | |
| Special Warranty Deed | $153,850 | Land Title |
Mortgage History
| Date | Status | Loan Amount | Loan Type |
|---|---|---|---|
| Open | $354,603 | VA | |
| Previous Owner | $274,539 | Construction | |
| Previous Owner | $46,000 | Unknown | |
| Previous Owner | $100,000 | Unknown |
Property History
| Date | Event | Price | Change | Sq Ft Price |
|---|---|---|---|---|
| 03/28/2025 03/28/25 | Sold | $343,275 | -0.5% | $226 / Sq Ft |
| 03/05/2025 03/05/25 | Off Market | $345,000 | -- | -- |
| 02/28/2025 02/28/25 | For Sale | $345,000 | -- | $227 / Sq Ft |
Tax History Compared to Growth
Tax History
| Year | Tax Paid | Tax Assessment Tax Assessment Total Assessment is a certain percentage of the fair market value that is determined by local assessors to be the total taxable value of land and additions on the property. | Land | Improvement |
|---|---|---|---|---|
| 2024 | $882 | $23,480 | $5,230 | $18,250 |
| 2023 | $882 | $23,480 | $5,230 | $18,250 |
| 2022 | $950 | $17,620 | $3,060 | $14,560 |
| 2021 | $1,015 | $18,130 | $3,150 | $14,980 |
| 2020 | $974 | $14,950 | $2,470 | $12,480 |
| 2019 | $1,004 | $14,950 | $2,470 | $12,480 |
| 2018 | $852 | $11,900 | $1,840 | $10,060 |
| 2017 | $739 | $11,900 | $1,840 | $10,060 |
| 2016 | $838 | $11,420 | $1,750 | $9,670 |
| 2015 | $838 | $11,420 | $1,750 | $9,670 |
| 2014 | $798 | $10,780 | $1,750 | $9,030 |
Agents Affiliated with this Home
-
Richard Gingras
R
Seller's Agent in 2025
Richard Gingras
Keller Williams Partners
(719) 291-0392
6 in this area
293 Total Sales
-
Laura Marshall
L
Buyer's Agent in 2025
Laura Marshall
Keller Williams Partners
(719) 761-3630
3 in this area
61 Total Sales
Map
Source: Pikes Peak REALTOR® Services
MLS Number: 4462923
APN: 64281-15-016
- 2209 Gilpin Ave
- 930 Antrim Loop
- 2513 Gilpin Ave
- 1354 Antrim Loop
- 1535 Monterey Rd Unit 110
- 1441 Kempton Alley
- 1425 Grand Overlook St
- 1804 Final View Alley
- 2616 Gilpin Ave
- 1858 Final View Alley
- 1915 Abbington St
- 1073 Antrim Loop
- 1921 Flintshire St
- 1185 Antrim Loop
- 1522 Rainier Dr
- 1632 Derbyshire St
- 2011 St Claire Park Alley
- 2011 Alley
- 1648 Grand Overlook St
- 2114 Phillips Alley
