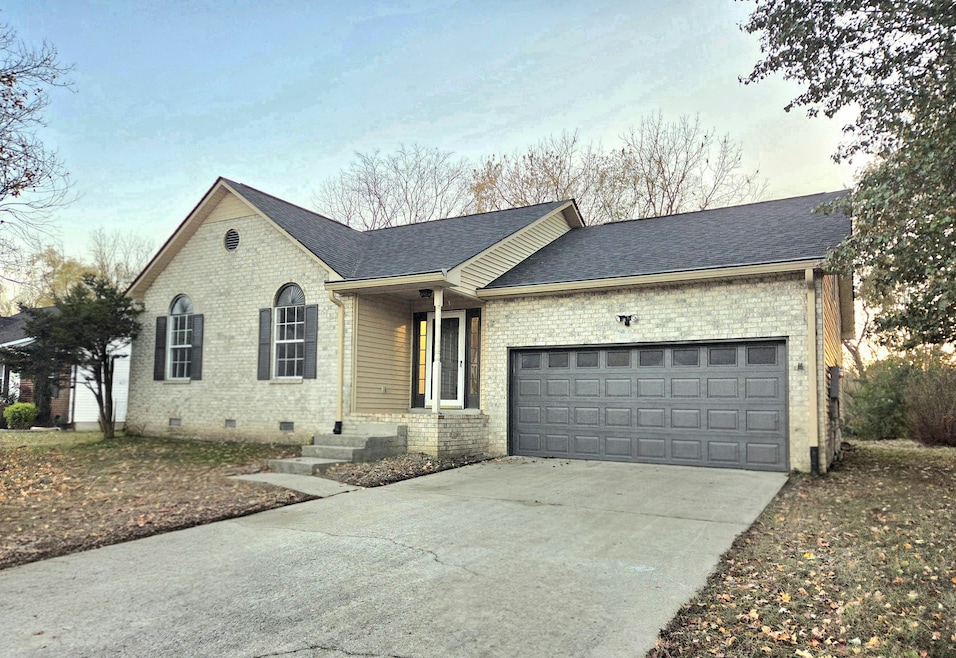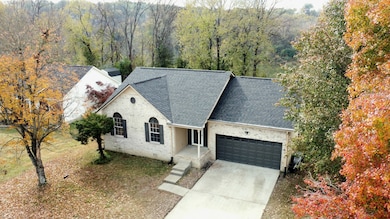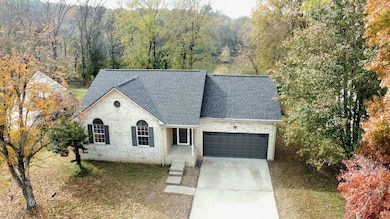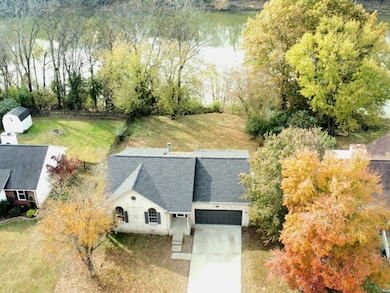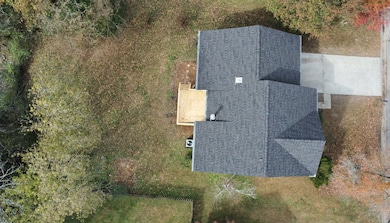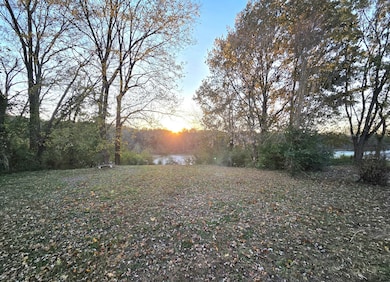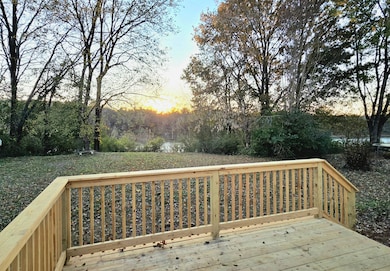2328 Riverway Dr Old Hickory, TN 37138
Hermitage NeighborhoodEstimated payment $2,198/month
Highlights
- Clubhouse
- Stainless Steel Appliances
- Eat-In Kitchen
- Great Room
- 2 Car Attached Garage
- Double Vanity
About This Home
Welcome to 2328 Riverway Dr in the heart of Old Hickory. This beautifully remodeled 3 bed, 2 bath ranch home with a large bonus room and 2 car garage on a river view lot is located in the highly desirable subdivision. Nestled on a quiet tree-lined street, this 1,638 sq ft home offers the perfect combination of modern upgrades and classic charm, all within minutes of top-rated schools, parks, and shopping. Step inside to an open concept living space filled with natural light, featuring wide plank LVP floors and a cozy wood burning fireplace. The fully updated kitchen boasts all wood cabinets with soft close doors and drawers, quartz countertops, stainless steel appliances. Just off of the kitchen you will find a large open bonus room for all of your entertainment needs and a 2 car garage. The primary suite offers a serene retreat with walk-in closets, and a sleek ensuite bathroom complete with a custom tiled shower, double vanity and new modern fixtures. This property also offers two additional bedrooms and a full guest bath with full tile surround that provides plenty of space for family and guests. Turnkey and move-in ready, with new roof, this charming ranch is the ideal home for anyone looking for modern comfort in a family-friendly neighborhood. Full clubhouse with community pool, tennis and basketball courts. Schedule your private tour today and prepare to fall in love.
Home Details
Home Type
- Single Family
Est. Annual Taxes
- $1,973
Year Built
- Built in 1995
Lot Details
- 7,405 Sq Ft Lot
- Lot Dimensions are 70 x 110
HOA Fees
- $32 Monthly HOA Fees
Parking
- 2 Car Attached Garage
- Front Facing Garage
Home Design
- Brick Exterior Construction
- Vinyl Siding
Interior Spaces
- 1,638 Sq Ft Home
- Property has 2 Levels
- Wood Burning Fireplace
- Great Room
- Crawl Space
- Washer and Electric Dryer Hookup
Kitchen
- Eat-In Kitchen
- Microwave
- Ice Maker
- Dishwasher
- Stainless Steel Appliances
Flooring
- Tile
- Vinyl
Bedrooms and Bathrooms
- 3 Main Level Bedrooms
- 2 Full Bathrooms
- Double Vanity
Schools
- Dupont Elementary School
- Dupont Hadley Middle School
- Mcgavock Comp High School
Utilities
- Central Heating and Cooling System
Listing and Financial Details
- Assessor Parcel Number 053060B07200CO
Community Details
Overview
- Association fees include recreation facilities
- Waterford Subdivision
Amenities
- Clubhouse
Map
Home Values in the Area
Average Home Value in this Area
Tax History
| Year | Tax Paid | Tax Assessment Tax Assessment Total Assessment is a certain percentage of the fair market value that is determined by local assessors to be the total taxable value of land and additions on the property. | Land | Improvement |
|---|---|---|---|---|
| 2024 | $1,973 | $67,525 | $12,250 | $55,275 |
| 2023 | $1,973 | $67,525 | $12,250 | $55,275 |
| 2022 | $2,558 | $67,525 | $12,250 | $55,275 |
| 2021 | $1,994 | $67,525 | $12,250 | $55,275 |
| 2020 | $1,815 | $47,925 | $8,250 | $39,675 |
| 2019 | $1,320 | $47,925 | $8,250 | $39,675 |
Property History
| Date | Event | Price | List to Sale | Price per Sq Ft |
|---|---|---|---|---|
| 11/14/2025 11/14/25 | For Sale | $379,900 | -- | $232 / Sq Ft |
Purchase History
| Date | Type | Sale Price | Title Company |
|---|---|---|---|
| Warranty Deed | $225,000 | Signature Title | |
| Quit Claim Deed | -- | None Listed On Document | |
| Quit Claim Deed | -- | Ellis Johnny | |
| Quit Claim Deed | -- | Ellis Johnny | |
| Warranty Deed | $136,000 | -- | |
| Deed | $111,000 | -- | |
| Deed | $30,000 | -- |
Mortgage History
| Date | Status | Loan Amount | Loan Type |
|---|---|---|---|
| Previous Owner | $129,200 | No Value Available |
Source: Realtracs
MLS Number: 3046075
APN: 053-06-0B-072-00
- 1840 Merritt St
- 2245 Riverway Dr
- 1933 Grants Pass
- 1421 Mohawk Trail
- 417 Nawakwa Trail
- 1617 Merritt St
- 0 Pawnee Trail Unit RTC3046282
- 1708 Comanche Run
- 4321 Old Hickory Blvd
- 1516 E Cedar Ln
- 1508 Elliston St
- 1807 Golf Club Rd
- 1805 Golf Club Rd
- 1610 Lawrence St
- 1434 E Cedar Ln
- 1301 Neelys Bend Rd Unit 14
- 1301 Neelys Bend Rd Unit 50
- 1301 Neelys Bend Rd Unit 29
- 1246 Apache Ln
- 1310 Merritt St
- 1768 Merritt St
- 701 Comanche Ct
- 1416 Mohawk Trail
- 115 Newport Dr
- 1237 Cheyenne Ct
- 1535 Ocoee Trail
- 1709 Golf Club Rd Unit B
- 1241 Cheyenne Blvd
- 1110 Fowler St
- 1608 Wynnhaven Ct
- 2401 Lakeshore Dr
- 904 Avery Green Ct
- 3319 Old Hickory Blvd
- 1176 Sioux Terrace
- 116 Gayle Dr
- 800 Cheyenne Blvd
- 805 Cleves St
- 2327 Patrick Ave
- 2441 Sayerville Ave
- 2129 Bayport Ave
