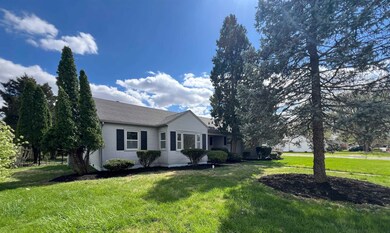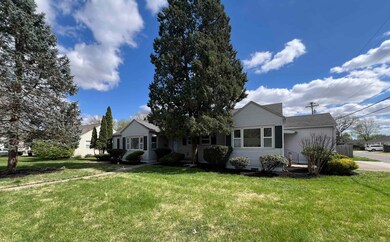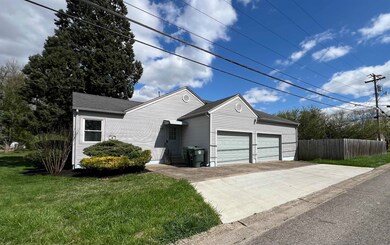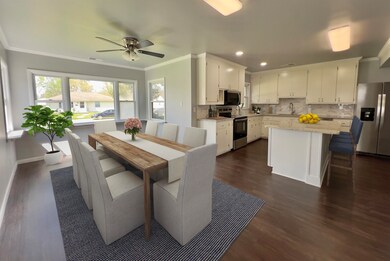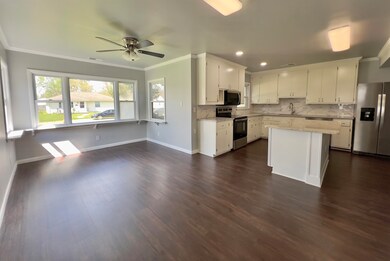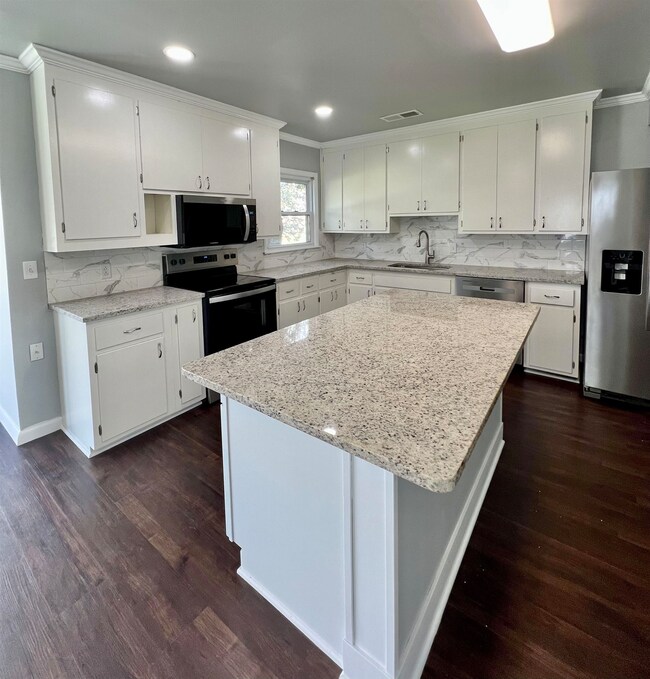
2328 S York St Owensboro, KY 42301
Shifley-York NeighborhoodHighlights
- Ranch Style House
- Living Room
- Kitchen Island
- No HOA
- Entrance Foyer
- Forced Air Heating and Cooling System
About This Home
As of June 2025Beautifully remodeled one-level home on a spacious corner lot. This updated 4-bedroom, 2-bath home offers effortless one-level living with a 2-car attached garage. Step inside to enjoy two spacious living areas, a large kitchen featuring a center island, granite countertops, and brand-new appliances. Freshly painted throughout with new flooring installed, this home is move-in ready. The fenced backyard provides the perfect space for outdoor relaxation or pets. Located on a desirable corner lot in a great neighborhood—don’t miss this one!
Last Agent to Sell the Property
SUPREME DREAM REALTY, LLC License #240896 Listed on: 04/21/2025
Home Details
Home Type
- Single Family
Est. Annual Taxes
- $1,406
Year Built
- Built in 1953
Lot Details
- Lot Dimensions are 100 x 135
- Level Lot
Home Design
- Ranch Style House
- Traditional Architecture
- Dimensional Roof
- Vinyl Siding
Interior Spaces
- 1,727 Sq Ft Home
- Entrance Foyer
- Family Room
- Living Room
- Dining Room
- Utility Room
- Washer and Dryer Hookup
- Vinyl Flooring
- Crawl Space
- Pull Down Stairs to Attic
Kitchen
- Range<<rangeHoodToken>>
- Kitchen Island
Bedrooms and Bathrooms
- 4 Bedrooms
- 2 Full Bathrooms
Parking
- 2 Car Attached Garage
- Driveway
Schools
- Sutton Elementary School
- OMS Middle School
- OHS High School
Utilities
- Forced Air Heating and Cooling System
- Space Heater
- Gas Available
- Gas Water Heater
- Cable TV Available
Community Details
- No Home Owners Association
- Griffith Area Subdivision
Similar Homes in Owensboro, KY
Home Values in the Area
Average Home Value in this Area
Property History
| Date | Event | Price | Change | Sq Ft Price |
|---|---|---|---|---|
| 06/13/2025 06/13/25 | Sold | $260,000 | 0.0% | $151 / Sq Ft |
| 05/15/2025 05/15/25 | Pending | -- | -- | -- |
| 04/21/2025 04/21/25 | For Sale | $259,900 | +136.3% | $150 / Sq Ft |
| 07/22/2024 07/22/24 | Sold | $110,000 | 0.0% | $64 / Sq Ft |
| 06/17/2024 06/17/24 | Pending | -- | -- | -- |
| 06/15/2024 06/15/24 | For Sale | $110,000 | -- | $64 / Sq Ft |
Tax History Compared to Growth
Tax History
| Year | Tax Paid | Tax Assessment Tax Assessment Total Assessment is a certain percentage of the fair market value that is determined by local assessors to be the total taxable value of land and additions on the property. | Land | Improvement |
|---|---|---|---|---|
| 2024 | $1,406 | $172,800 | $0 | $0 |
| 2023 | $360 | $150,600 | $0 | $0 |
| 2022 | $1,634 | $150,600 | $0 | $0 |
| 2021 | $1,644 | $150,600 | $0 | $0 |
| 2020 | $1,648 | $150,600 | $0 | $0 |
| 2019 | $94,938 | $122,900 | $0 | $0 |
| 2018 | $1,703 | $122,900 | $0 | $0 |
| 2017 | $1,695 | $122,900 | $0 | $0 |
| 2016 | $1,687 | $86,000 | $0 | $0 |
| 2015 | $865 | $122,900 | $0 | $0 |
| 2014 | $873 | $114,700 | $0 | $0 |
Agents Affiliated with this Home
-
Leah Christian

Seller's Agent in 2025
Leah Christian
SUPREME DREAM REALTY, LLC
(270) 302-6336
7 in this area
120 Total Sales
-
DAUGHERTY - PHELPS TEAM
D
Buyer's Agent in 2025
DAUGHERTY - PHELPS TEAM
TRIPLE CROWN REALTY GROUP, LLC
27 in this area
302 Total Sales
Map
Source: Greater Owensboro REALTOR® Association
MLS Number: 91994
APN: 004-15-04-010-00-000
- 1924 Venetian Way
- 2323 N Stratford Dr
- 2701 S York St
- 2057 Bittel Rd
- 2020 York Dr
- 2418 Whirlaway Dr
- 2701 N Kingman Loop
- 2315 Chateaugay Loop
- 2509 Gallahadion Ct
- 2215 Twenty Grand Ave
- 2046 Sussex Place
- 2031 Wink Ct
- 1664 Roosevelt Rd
- 1811 Stratford Dr
- 2349 Watson Cir
- 2518 Triple Crown Way
- 1911 Fleming Ave
- 1903 Wink Ct
- 2591 Watson Cir
- 3240 Parish Ave W

