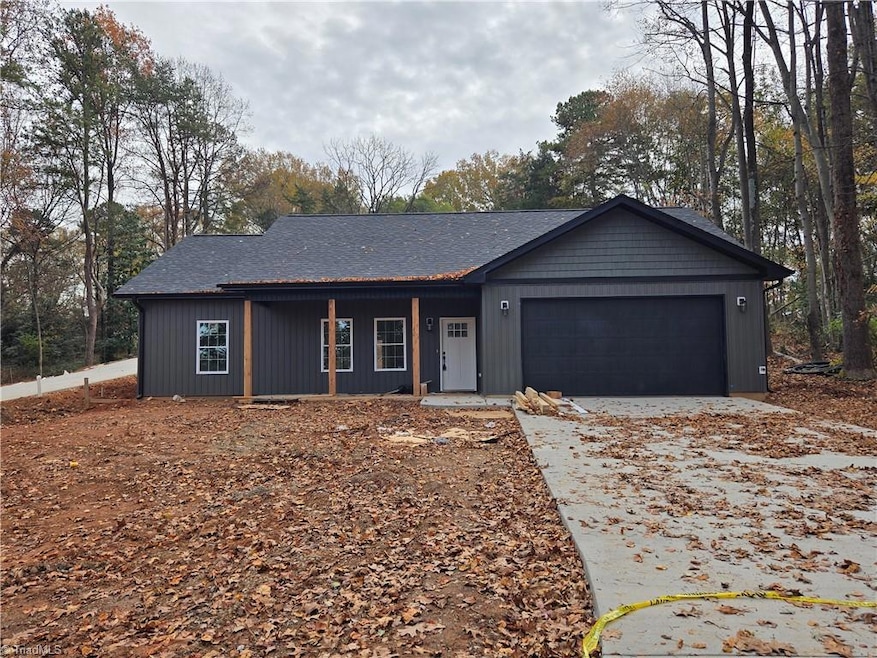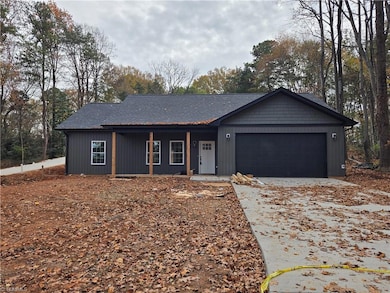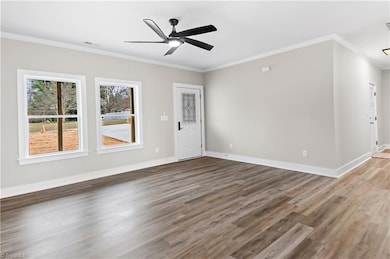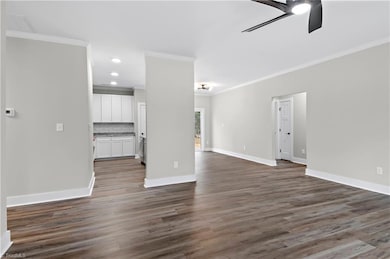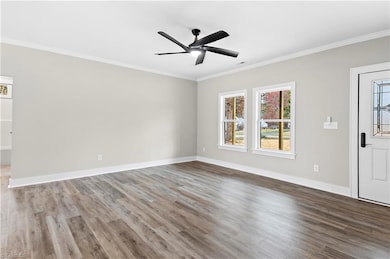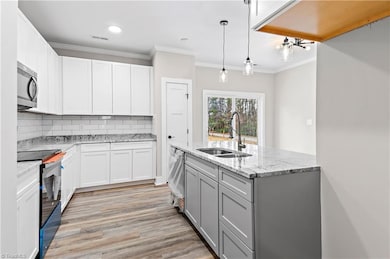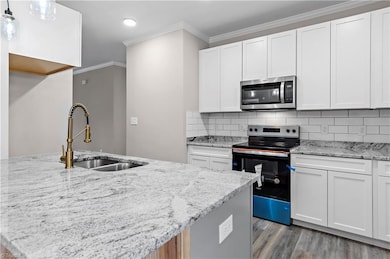2328 Summerlin St Winston-Salem, NC 27103
Salem Woods NeighborhoodEstimated payment $2,131/month
Highlights
- New Construction
- 2 Car Attached Garage
- Vinyl Flooring
- No HOA
- Laundry Room
About This Home
Beautiful new construction in Winston Salem.. One level living with 2 car Attached Garage .. Kitchen with Island, Granite countertops, and Pantry too... Open Kitchen/Dining/and Living Room... Split bedroom floorplan... Primary Bedroom with Walk-in Closet and en suite bathroom offering double sinks, Granite counters, privacy toilet area, and beautiful walk-in tiled shower ...Hall bathroom offers Tub/Shower Combo & Single Vanity... Laundry Room located just outside the Primary Bedroom...LVP flooring throughout (Note: Interior photos are not of this home, but are similar to. Will update photos by Dec 1st. Home should be completed by December 12th, 2025)
Home Details
Home Type
- Single Family
Year Built
- Built in 2025 | New Construction
Lot Details
- 9,148 Sq Ft Lot
- Property is zoned RS9
Parking
- 2 Car Attached Garage
- Front Facing Garage
- Driveway
Home Design
- Slab Foundation
- Vinyl Siding
Interior Spaces
- 1,412 Sq Ft Home
- Property has 1 Level
- Vinyl Flooring
- Dishwasher
Bedrooms and Bathrooms
- 3 Bedrooms
- 2 Full Bathrooms
Laundry
- Laundry Room
- Dryer Hookup
Utilities
- Heat Pump System
- Electric Water Heater
Community Details
- No Home Owners Association
Listing and Financial Details
- Assessor Parcel Number 6814148044
- 1% Total Tax Rate
Map
Home Values in the Area
Average Home Value in this Area
Tax History
| Year | Tax Paid | Tax Assessment Tax Assessment Total Assessment is a certain percentage of the fair market value that is determined by local assessors to be the total taxable value of land and additions on the property. | Land | Improvement |
|---|---|---|---|---|
| 2025 | -- | -- | -- | -- |
Property History
| Date | Event | Price | List to Sale | Price per Sq Ft |
|---|---|---|---|---|
| 11/18/2025 11/18/25 | For Sale | $339,900 | -- | $241 / Sq Ft |
Source: Triad MLS
MLS Number: 1202703
- 2322 Summerlin St
- 3015 Wonderwood Dr
- 3330 Burke Mill Rd
- 2621 Creekwood Dr
- 3011 Carrollwood Dr
- 2301 Griffith Rd
- 1908 Wild Rosewood Way
- 2906 Navajo Ave
- 2709 Farmbrook Rd
- 3477 Waterwheel Cir
- 3560 Old Grist Ct
- 2428 Waterwheel Dr
- 1822 Autumn Mist Dr
- 2818 Bridgeport Dr
- 3120 Fall Hills Dr
- 2175 Ever Chase Ct
- 3163 Fall Hills Dr
- 2186 Ever Chase Ct
- 3134 Fall Hills Dr
- 2845 Laguna Ave
- 2425 Summerlin Ridge
- 2725 Laguna Ave
- 700 Walnut Forest Rd
- 1832 Autumn Mist Dr
- 1806 Autumn Mist Dr
- 2770 Laguna Ave
- 1886 Autumn Mist Dr
- 1817 Autumn Mist Dr
- 1809 Autumn Mist Dr
- 1905 Autumn Mist Dr
- 1315 Creekshire Way
- 33 Scott Hollow Dr
- 2431 Eagle Creek Ct Unit 103
- 2321 Autumn Mist Dr
- 2454 Hillcrest Center Cir
- 3021 Kensington Place
- 295 Hialeah Ct
- 3890 Old Vineyard Rd
- 511 Foxcroft Dr
- 331 Vineyard Park Ct
