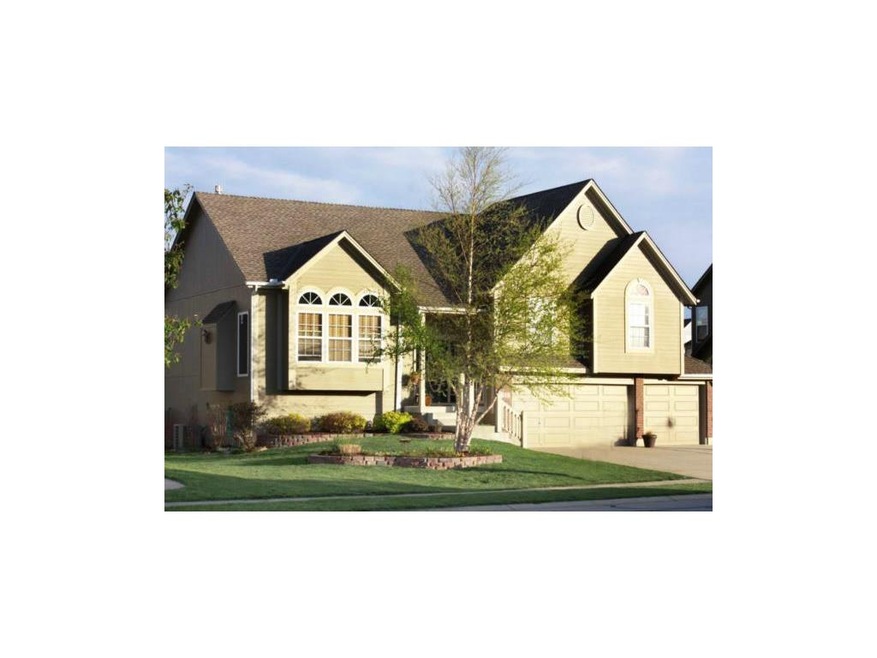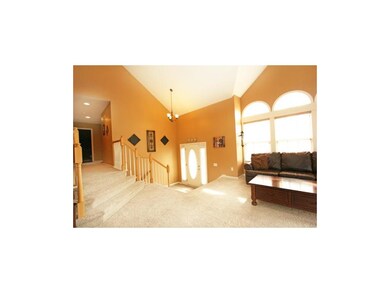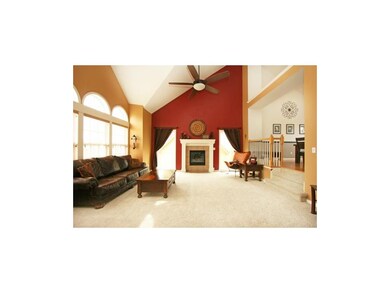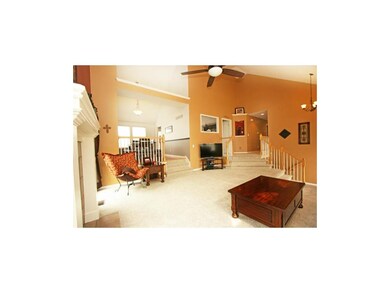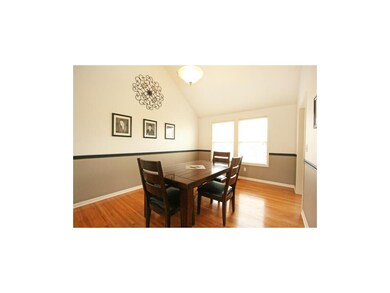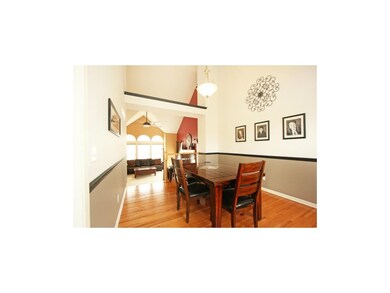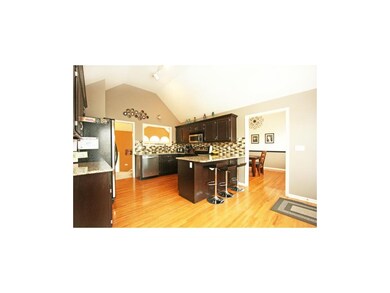
2328 SW Feather Ridge Rd Lees Summit, MO 64082
Highlights
- Deck
- Vaulted Ceiling
- Wood Flooring
- Hawthorn Hill Elementary School Rated A
- Traditional Architecture
- Main Floor Primary Bedroom
About This Home
As of September 2023Open & spacious!Great rm w/ frplc opens to din area w/hdwds & leads to Kit w/ SS appls, granite, new tile backsplash &hdwds~opens to lrg deck. MA suite w/ whirpl, sep shwr, wlk in closet & deck access. LL w/ BR 4 suite, sub bsmt & lrg fam rm~walks out to stone patio & lrg lvl fncd bkyd. Newer roof w/ lifetime warrnty! Comm pool, play area & trails.
Last Agent to Sell the Property
ReeceNichols - Lees Summit License #2005009146 Listed on: 04/01/2014

Home Details
Home Type
- Single Family
Est. Annual Taxes
- $3,474
Year Built
- Built in 2003
Lot Details
- Wood Fence
- Level Lot
HOA Fees
- $33 Monthly HOA Fees
Parking
- 3 Car Attached Garage
- Front Facing Garage
- Garage Door Opener
Home Design
- Traditional Architecture
- Split Level Home
- Frame Construction
- Composition Roof
Interior Spaces
- 2,623 Sq Ft Home
- Wet Bar: Carpet, Walk-In Closet(s), Cathedral/Vaulted Ceiling, Ceiling Fan(s), Built-in Features, Double Vanity, Whirlpool Tub, Wood Floor, Pantry, Fireplace
- Built-In Features: Carpet, Walk-In Closet(s), Cathedral/Vaulted Ceiling, Ceiling Fan(s), Built-in Features, Double Vanity, Whirlpool Tub, Wood Floor, Pantry, Fireplace
- Vaulted Ceiling
- Ceiling Fan: Carpet, Walk-In Closet(s), Cathedral/Vaulted Ceiling, Ceiling Fan(s), Built-in Features, Double Vanity, Whirlpool Tub, Wood Floor, Pantry, Fireplace
- Skylights
- Gas Fireplace
- Shades
- Plantation Shutters
- Drapes & Rods
- Great Room
- Family Room
- Living Room with Fireplace
- Formal Dining Room
Kitchen
- Breakfast Room
- Electric Oven or Range
- Dishwasher
- Granite Countertops
- Laminate Countertops
- Disposal
Flooring
- Wood
- Wall to Wall Carpet
- Linoleum
- Laminate
- Stone
- Ceramic Tile
- Luxury Vinyl Plank Tile
- Luxury Vinyl Tile
Bedrooms and Bathrooms
- 4 Bedrooms
- Primary Bedroom on Main
- Cedar Closet: Carpet, Walk-In Closet(s), Cathedral/Vaulted Ceiling, Ceiling Fan(s), Built-in Features, Double Vanity, Whirlpool Tub, Wood Floor, Pantry, Fireplace
- Walk-In Closet: Carpet, Walk-In Closet(s), Cathedral/Vaulted Ceiling, Ceiling Fan(s), Built-in Features, Double Vanity, Whirlpool Tub, Wood Floor, Pantry, Fireplace
- 3 Full Bathrooms
- Double Vanity
- Whirlpool Bathtub
- Carpet
Laundry
- Laundry Room
- Laundry on lower level
Finished Basement
- Walk-Out Basement
- Basement Fills Entire Space Under The House
Home Security
- Home Security System
- Fire and Smoke Detector
Outdoor Features
- Deck
- Enclosed Patio or Porch
- Playground
Location
- City Lot
Schools
- Hawthorn Hills Elementary School
- Lee's Summit West High School
Utilities
- Cooling Available
- Back Up Gas Heat Pump System
Listing and Financial Details
- Assessor Parcel Number 69-210-15-05-00-0-00-000
Community Details
Overview
- Association fees include trash pick up
- Eagle Creek Subdivision
Recreation
- Community Pool
- Trails
Ownership History
Purchase Details
Home Financials for this Owner
Home Financials are based on the most recent Mortgage that was taken out on this home.Purchase Details
Home Financials for this Owner
Home Financials are based on the most recent Mortgage that was taken out on this home.Purchase Details
Home Financials for this Owner
Home Financials are based on the most recent Mortgage that was taken out on this home.Similar Homes in Lees Summit, MO
Home Values in the Area
Average Home Value in this Area
Purchase History
| Date | Type | Sale Price | Title Company |
|---|---|---|---|
| Special Warranty Deed | -- | None Listed On Document | |
| Warranty Deed | -- | None Available | |
| Warranty Deed | -- | Continental Title |
Mortgage History
| Date | Status | Loan Amount | Loan Type |
|---|---|---|---|
| Open | $402,573 | FHA | |
| Previous Owner | $214,423 | FHA | |
| Previous Owner | $59,000 | Stand Alone Second |
Property History
| Date | Event | Price | Change | Sq Ft Price |
|---|---|---|---|---|
| 08/14/2025 08/14/25 | For Sale | $459,900 | +12.2% | $118 / Sq Ft |
| 09/22/2023 09/22/23 | Sold | -- | -- | -- |
| 08/22/2023 08/22/23 | Pending | -- | -- | -- |
| 08/11/2023 08/11/23 | Price Changed | $409,900 | -2.4% | $105 / Sq Ft |
| 07/26/2023 07/26/23 | Price Changed | $419,900 | -1.2% | $108 / Sq Ft |
| 07/07/2023 07/07/23 | Price Changed | $424,900 | -3.4% | $109 / Sq Ft |
| 06/05/2023 06/05/23 | For Sale | $439,900 | +83.4% | $113 / Sq Ft |
| 05/20/2014 05/20/14 | Sold | -- | -- | -- |
| 04/08/2014 04/08/14 | Pending | -- | -- | -- |
| 04/01/2014 04/01/14 | For Sale | $239,900 | -- | $91 / Sq Ft |
Tax History Compared to Growth
Tax History
| Year | Tax Paid | Tax Assessment Tax Assessment Total Assessment is a certain percentage of the fair market value that is determined by local assessors to be the total taxable value of land and additions on the property. | Land | Improvement |
|---|---|---|---|---|
| 2024 | $6,061 | $83,946 | $13,321 | $70,625 |
| 2023 | $6,017 | $83,946 | $10,036 | $73,910 |
| 2022 | $4,693 | $58,140 | $7,045 | $51,095 |
| 2021 | $4,791 | $58,140 | $7,045 | $51,095 |
| 2020 | $4,609 | $55,395 | $7,045 | $48,350 |
| 2019 | $4,483 | $55,395 | $7,045 | $48,350 |
| 2018 | $1,558,065 | $48,211 | $6,131 | $42,080 |
| 2017 | $4,205 | $48,211 | $6,131 | $42,080 |
| 2016 | $3,859 | $43,795 | $5,833 | $37,962 |
| 2014 | $3,496 | $38,897 | $6,135 | $32,762 |
Agents Affiliated with this Home
-
Amanda Verona
A
Seller's Agent in 2025
Amanda Verona
Redfin Corporation
-
Brady Baker
B
Seller's Agent in 2023
Brady Baker
Picket Realty Services LLC
(913) 575-5797
11 in this area
108 Total Sales
-
J
Buyer's Agent in 2023
Jamee Rodgers
One Community Realty Group, LL
-
Chris Grider

Seller's Agent in 2014
Chris Grider
ReeceNichols - Lees Summit
(816) 377-9462
31 in this area
102 Total Sales
-
Erika Kauffman
E
Buyer's Agent in 2014
Erika Kauffman
Weichert, Realtors Welch & Com
(816) 305-6271
1 in this area
66 Total Sales
Map
Source: Heartland MLS
MLS Number: 1875085
APN: 69-210-15-05-00-0-00-000
- 2340 SW Feather Ridge Rd
- 2357 SW Current Ct
- 2223 SW Feather Ridge Rd
- 2312 SW Post Oak Ct
- 2353 SW Switchback Ct
- 2352 SW River Spring Rd
- 2147 SW Rambling Vine Rd
- 2416 SW Cabin Camp Ln
- 2436 SW Current Ln
- 2132 SW Wheatfield Ct
- 2623 SW Tracker Ln
- 2417 SW Woodhaven Ln
- 2627 SW Tracker Ln
- 2618 SW Firefly Ln
- 2622 SW Firefly Ln
- 2202 SW Hook Farm Dr
- 2630 SW Firefly Ln
- 2611 SW Firefly Ln
- 2615 SW Firefly Ln
- 2108 SW Wheatfield Ct
