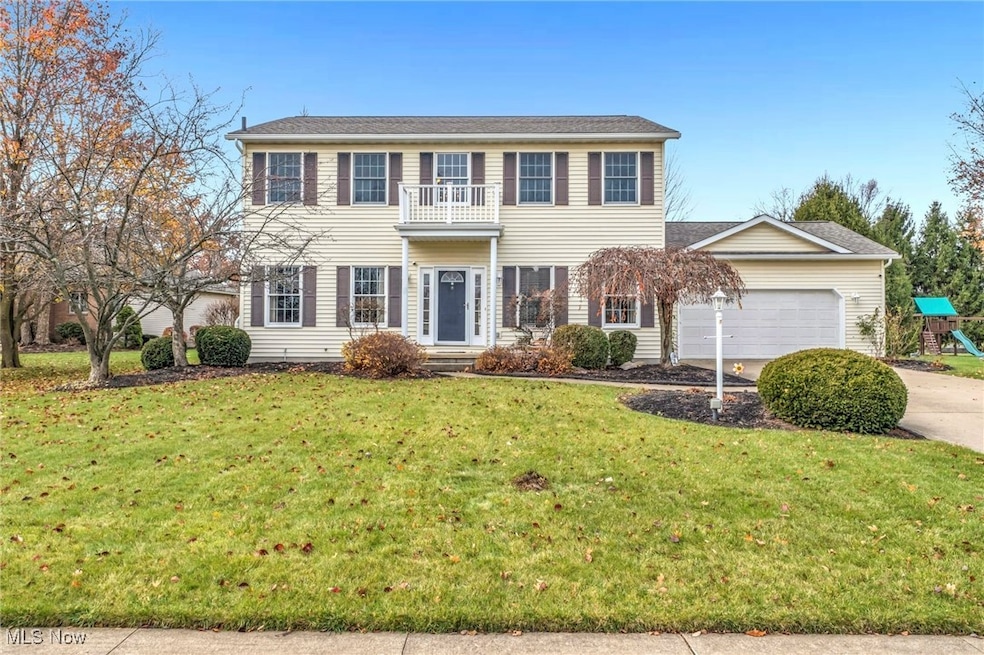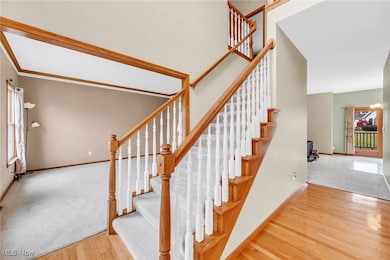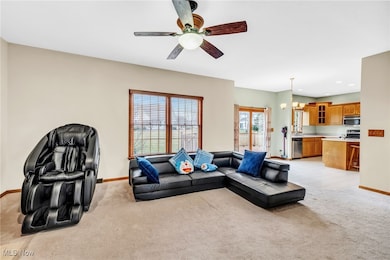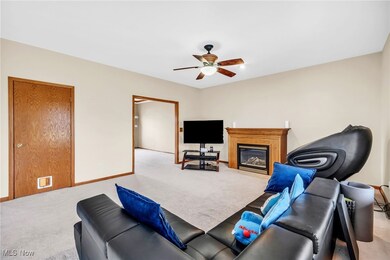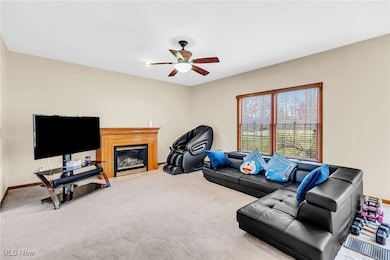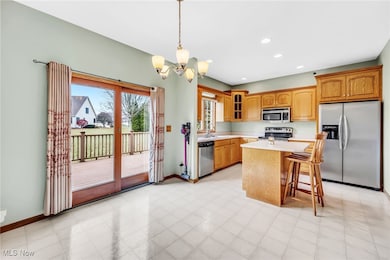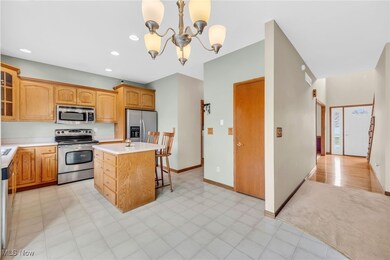2328 Twin Leaf Ct Ashland, OH 44805
Estimated payment $2,554/month
Highlights
- Colonial Architecture
- No HOA
- Soaking Tub
- Deck
- 2 Car Direct Access Garage
- Patio
About This Home
Welcome to 2328 Twin Leaf Ct, a beautifully maintained 4-bedroom home offering 2 full and 2 half bathrooms, abundant space, and thoughtful updates throughout. With a new roof and A/C in 2024, this home provides peace of mind along with exceptional comfort. The curb appeal is inviting, and the attached 2-car garage adds convenience. Step inside to a warm entrance highlighted by rich woodwork and a welcoming staircase. The spacious living room features plush carpeting and flows naturally into the family room area just off the kitchen, a perfect cozy gathering space. The heart of the home is the expansive kitchen, complete with a center island, breakfast bar, ample cabinetry, stainless steel appliances, and seamless access to the formal dining room. Upstairs, the bedrooms are cozy and generous in size. The primary suite includes an ensuite bathroom with a large soaking tub and separate shower, offering the ideal retreat. The fully finished basement provides even more flexibility, including a bonus room perfect for an at-home office, gym, or theater. Step outside to enjoy a large wood deck paired with a stamped concrete patio overlooking lush green yard space, ideal for entertaining or relaxing evenings. Move-in ready and full of charm, this home has it all.
Listing Agent
RE/MAX Crossroads Properties Brokerage Email: anthonylatinarealestate@gmail.com, 440-465-5611 License #2016003431 Listed on: 11/21/2025

Home Details
Home Type
- Single Family
Est. Annual Taxes
- $3,722
Year Built
- Built in 2000
Parking
- 2 Car Direct Access Garage
Home Design
- Colonial Architecture
- Fiberglass Roof
- Asphalt Roof
- Vinyl Siding
Interior Spaces
- 2-Story Property
- Gas Fireplace
- Family Room with Fireplace
- Finished Basement
- Basement Fills Entire Space Under The House
Kitchen
- Range
- Microwave
- Dishwasher
Bedrooms and Bathrooms
- 4 Bedrooms
- 4 Bathrooms
- Soaking Tub
Outdoor Features
- Deck
- Patio
Additional Features
- 0.34 Acre Lot
- Forced Air Heating and Cooling System
Community Details
- No Home Owners Association
- Woodview Estate Subdivision
Listing and Financial Details
- Assessor Parcel Number P44-097-0-0040-00
Map
Home Values in the Area
Average Home Value in this Area
Tax History
| Year | Tax Paid | Tax Assessment Tax Assessment Total Assessment is a certain percentage of the fair market value that is determined by local assessors to be the total taxable value of land and additions on the property. | Land | Improvement |
|---|---|---|---|---|
| 2024 | $3,722 | $107,850 | $17,630 | $90,220 |
| 2023 | $3,722 | $107,850 | $17,630 | $90,220 |
| 2022 | $3,478 | $79,890 | $13,060 | $66,830 |
| 2021 | $3,492 | $79,890 | $13,060 | $66,830 |
| 2020 | $3,305 | $79,890 | $13,060 | $66,830 |
| 2019 | $3,207 | $71,740 | $13,340 | $58,400 |
| 2018 | $3,235 | $71,740 | $13,340 | $58,400 |
| 2017 | $3,029 | $71,740 | $13,340 | $58,400 |
| 2016 | $3,029 | $64,050 | $11,910 | $52,140 |
| 2015 | $3,002 | $64,050 | $11,910 | $52,140 |
| 2013 | $3,028 | $63,720 | $11,860 | $51,860 |
Property History
| Date | Event | Price | List to Sale | Price per Sq Ft | Prior Sale |
|---|---|---|---|---|---|
| 11/21/2025 11/21/25 | For Sale | $424,900 | +98.1% | $125 / Sq Ft | |
| 09/25/2013 09/25/13 | Sold | $214,500 | -4.2% | $95 / Sq Ft | View Prior Sale |
| 08/22/2013 08/22/13 | Pending | -- | -- | -- | |
| 06/11/2013 06/11/13 | For Sale | $224,000 | -- | $99 / Sq Ft |
Purchase History
| Date | Type | Sale Price | Title Company |
|---|---|---|---|
| Grant Deed | $214,500 | -- | |
| Deed | $210,000 | -- | |
| Deed | $179,900 | -- | |
| Deed | $30,600 | -- |
Mortgage History
| Date | Status | Loan Amount | Loan Type |
|---|---|---|---|
| Open | $160,000 | New Conventional |
Source: MLS Now
MLS Number: 5171961
APN: P44-097-0-0040-00
- 212 Highland Blvd Unit 212 Highland
- 526 Bank St
- 834 Ellis Ave Unit 834 Ellis Ave
- 708 Ohio St
- Cardinal Ct
- 265 Ronald Ave
- 1800 Arrowhead Way
- 1140 Commerce Pkwy
- 777 Laver Rd
- 933 Ashland Rd Unit 933
- 1128 Chew Rd Unit 1128
- 227 E 2nd St
- 211 N Main St
- 311 Greendale Ave
- 211 S Foster St
- 211 S Foster St Unit 3
- 36 W 4th St Unit 36 12
- 152 Home Ave Unit Home Ave
- 275 Cliffbrook Dr
- 478 E Cook Rd
