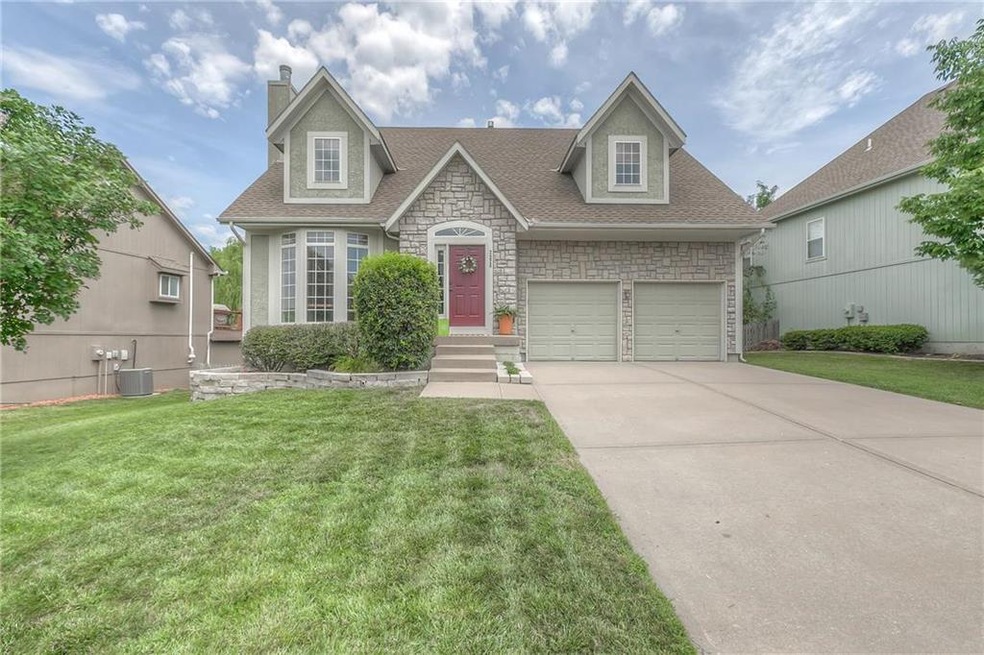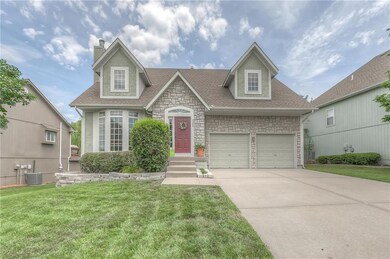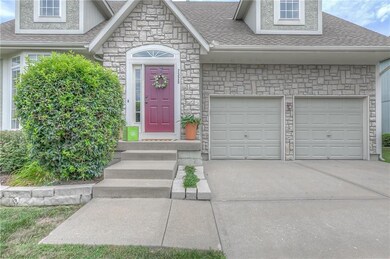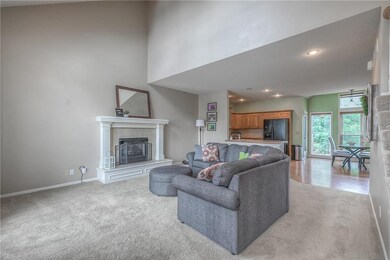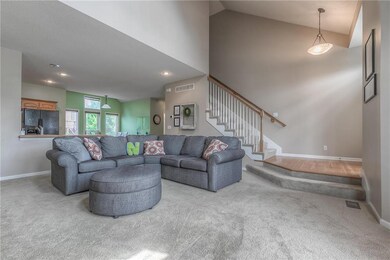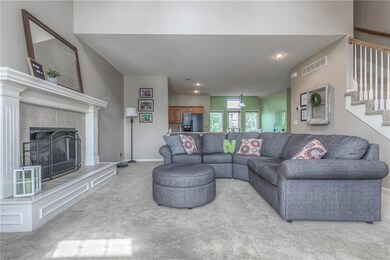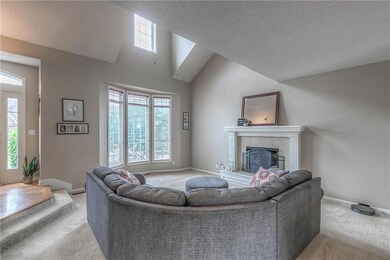
2328 W Piatt Ln Olathe, KS 66061
Highlights
- Deck
- Vaulted Ceiling
- Wood Flooring
- Prairie Center Elementary School Rated A-
- Traditional Architecture
- Granite Countertops
About This Home
As of August 2020A great neighborhood! On a cul-de-sac. An open floor plan, all bedrooms have walk-in closets, 7 acre private lake at the end of the cul-de-sac. Large daylight basement offers lots of potential to add living space and bedroom. Laundry room on main level.
Last Agent to Sell the Property
RE/MAX State Line License #BR00005734 Listed on: 07/17/2020

Home Details
Home Type
- Single Family
Est. Annual Taxes
- $3,483
Year Built
- Built in 2002
Lot Details
- 8,454 Sq Ft Lot
- Wood Fence
- Level Lot
HOA Fees
- $25 Monthly HOA Fees
Parking
- 2 Car Attached Garage
- Inside Entrance
Home Design
- Traditional Architecture
- Composition Roof
- Stucco
Interior Spaces
- 1,649 Sq Ft Home
- Wet Bar: Ceramic Tiles, Shower Over Tub, Ceiling Fan(s), Shades/Blinds, Walk-In Closet(s), Hardwood, Carpet, Double Vanity, Shower Only, Fireplace
- Built-In Features: Ceramic Tiles, Shower Over Tub, Ceiling Fan(s), Shades/Blinds, Walk-In Closet(s), Hardwood, Carpet, Double Vanity, Shower Only, Fireplace
- Vaulted Ceiling
- Ceiling Fan: Ceramic Tiles, Shower Over Tub, Ceiling Fan(s), Shades/Blinds, Walk-In Closet(s), Hardwood, Carpet, Double Vanity, Shower Only, Fireplace
- Skylights
- Shades
- Plantation Shutters
- Drapes & Rods
- Great Room with Fireplace
- Laundry Room
Kitchen
- Breakfast Area or Nook
- Electric Oven or Range
- Dishwasher
- Granite Countertops
- Laminate Countertops
- Wood Stained Kitchen Cabinets
- Disposal
Flooring
- Wood
- Wall to Wall Carpet
- Linoleum
- Laminate
- Stone
- Ceramic Tile
- Luxury Vinyl Plank Tile
- Luxury Vinyl Tile
Bedrooms and Bathrooms
- 3 Bedrooms
- Cedar Closet: Ceramic Tiles, Shower Over Tub, Ceiling Fan(s), Shades/Blinds, Walk-In Closet(s), Hardwood, Carpet, Double Vanity, Shower Only, Fireplace
- Walk-In Closet: Ceramic Tiles, Shower Over Tub, Ceiling Fan(s), Shades/Blinds, Walk-In Closet(s), Hardwood, Carpet, Double Vanity, Shower Only, Fireplace
- Double Vanity
- Ceramic Tiles
Basement
- Sump Pump
- Natural lighting in basement
Outdoor Features
- Deck
- Enclosed patio or porch
Schools
- Prairie Center Elementary School
- Olathe Northwest High School
Additional Features
- City Lot
- Central Air
Listing and Financial Details
- Assessor Parcel Number DP57600008-0057
Community Details
Overview
- Persimmon Hill Subdivision
Recreation
- Community Pool
- Trails
Ownership History
Purchase Details
Home Financials for this Owner
Home Financials are based on the most recent Mortgage that was taken out on this home.Purchase Details
Purchase Details
Home Financials for this Owner
Home Financials are based on the most recent Mortgage that was taken out on this home.Purchase Details
Home Financials for this Owner
Home Financials are based on the most recent Mortgage that was taken out on this home.Purchase Details
Home Financials for this Owner
Home Financials are based on the most recent Mortgage that was taken out on this home.Similar Homes in Olathe, KS
Home Values in the Area
Average Home Value in this Area
Purchase History
| Date | Type | Sale Price | Title Company |
|---|---|---|---|
| Deed | -- | Continental Title Company | |
| Interfamily Deed Transfer | -- | None Available | |
| Warranty Deed | -- | Premier Title Solutions | |
| Warranty Deed | -- | Chicago Title Ins Co | |
| Warranty Deed | -- | Chicago Title Ins Co |
Mortgage History
| Date | Status | Loan Amount | Loan Type |
|---|---|---|---|
| Open | $226,500 | New Conventional | |
| Previous Owner | $204,250 | New Conventional | |
| Previous Owner | $155,200 | New Conventional | |
| Previous Owner | $141,500 | New Conventional | |
| Previous Owner | $337,000 | Credit Line Revolving | |
| Previous Owner | $148,000 | New Conventional | |
| Previous Owner | $155,000 | Construction |
Property History
| Date | Event | Price | Change | Sq Ft Price |
|---|---|---|---|---|
| 08/20/2020 08/20/20 | Sold | -- | -- | -- |
| 07/19/2020 07/19/20 | Pending | -- | -- | -- |
| 07/17/2020 07/17/20 | For Sale | $259,000 | +22.2% | $157 / Sq Ft |
| 09/22/2016 09/22/16 | Sold | -- | -- | -- |
| 08/23/2016 08/23/16 | Pending | -- | -- | -- |
| 06/30/2016 06/30/16 | For Sale | $212,000 | +9.0% | $129 / Sq Ft |
| 08/29/2014 08/29/14 | Sold | -- | -- | -- |
| 07/09/2014 07/09/14 | Pending | -- | -- | -- |
| 07/03/2014 07/03/14 | For Sale | $194,500 | -- | $108 / Sq Ft |
Tax History Compared to Growth
Tax History
| Year | Tax Paid | Tax Assessment Tax Assessment Total Assessment is a certain percentage of the fair market value that is determined by local assessors to be the total taxable value of land and additions on the property. | Land | Improvement |
|---|---|---|---|---|
| 2024 | $4,590 | $40,894 | $8,633 | $32,261 |
| 2023 | $4,616 | $40,273 | $7,852 | $32,421 |
| 2022 | $4,117 | $34,983 | $7,138 | $27,845 |
| 2021 | $3,857 | $31,223 | $6,491 | $24,732 |
| 2020 | $3,401 | $27,325 | $5,900 | $21,425 |
| 2019 | $3,483 | $27,785 | $5,900 | $21,885 |
| 2018 | $3,337 | $26,439 | $5,365 | $21,074 |
| 2017 | $3,154 | $24,748 | $5,109 | $19,639 |
| 2016 | $2,900 | $23,356 | $5,109 | $18,247 |
| 2015 | $2,767 | $22,310 | $5,109 | $17,201 |
| 2013 | -- | $19,826 | $4,653 | $15,173 |
Agents Affiliated with this Home
-

Seller's Agent in 2020
Greg Franklin
RE/MAX State Line
(913) 219-0512
1 in this area
6 Total Sales
-

Buyer's Agent in 2020
Liz Jaeger
ReeceNichols - Leawood
(913) 221-4028
11 in this area
121 Total Sales
-

Seller's Agent in 2016
Casey Carley
ReeceNichols - Overland Park
(913) 486-8962
31 in this area
110 Total Sales
-
T
Seller Co-Listing Agent in 2016
Terry Jackson
ReeceNichols - Lees Summit
-

Seller's Agent in 2014
Sharon Sigman
RE/MAX State Line
(913) 488-8300
25 in this area
250 Total Sales
-
A
Seller Co-Listing Agent in 2014
Andrew Kogan
KW KANSAS CITY METRO
(913) 530-5904
141 Total Sales
Map
Source: Heartland MLS
MLS Number: 2231641
APN: DP57600008-0057
- 895 N Diane Dr
- 0 N Findley St
- 12688 S Kenton Ct
- 668 N Diane Dr
- 1087 N Findley St
- 1095 N Findley St
- 12576 S Meadow View St
- 23659 W 125th Terrace
- 12565 S Meadow View St
- 2623 W 131st St
- 12544 S Meadow View St
- 12541 S Hedge Ct
- 906 N Cedarcrest Dr
- 12519 S Mesquite St
- 111 N Singletree St
- 1072 N Sumac St
- 23166 W 125th Terrace
- 12517 S Hedge Ct
- 23274 W 125th St
- 23103 W 125th Terrace
