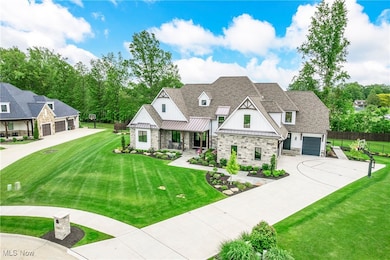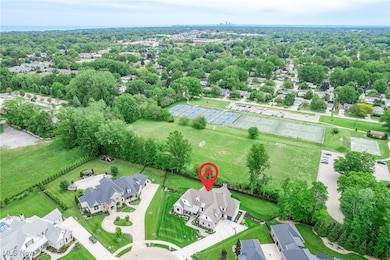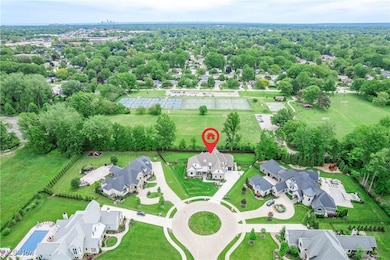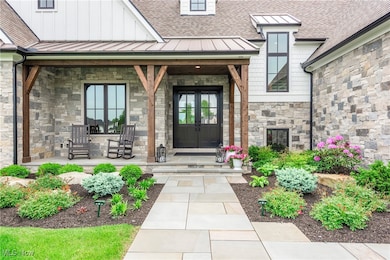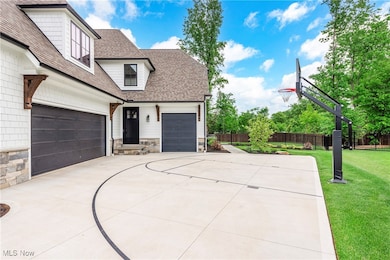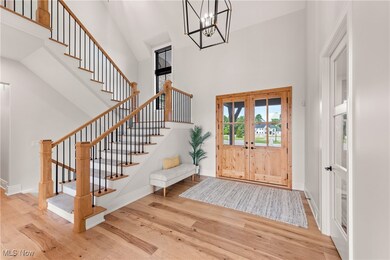
23289 Fox Run Westlake, OH 44145
Estimated payment $12,398/month
Highlights
- Very Popular Property
- New Construction
- Deck
- Dover Intermediate School Rated A
- Colonial Architecture
- Great Room with Fireplace
About This Home
Welcome to this stunning 4 bed, 5.5 bath home. Located in the highly sought after Reserve at Fox Run. The main floor welcomes you with a two-story foyer and open floor plan, featuring a great room with vaulted ceilings, wood beams, built-ins, fireplace and floor to ceiling windows. The great room opens to an eat-in kitchen that offers quartz countertops, brick backsplash, pot filler, hide away coffee bar, walk-in pantry and cabinet overlay on all appliances for a cohesive look. Elevate your entertaining with a wet bar that opens directly to the veranda, creating a seamless flow between indoor and outdoor spaces. Convenient first floor laundry and large mud room are a dream with custom built-ins and mud lockers for plenty of storage. Distinctive living continues into the cozy hearth room that offers a fireplace and access to the veranda. Hardwood floors and extensive millwork flow throughout the main level. The first floor primary suite is a true haven of luxury, featuring a generously sized walk-in closet, built-ins for ample storage and a makeup vanity. Retreat to the master bath where you’ll enjoy the comfort of heated bathroom floors, dual vanities, soaking tub and walk in shower with digital temperature control for body sprays, handheld and showerhead. The second floor features hardwood flooring, 3 bedrooms all with in-suite luxury bathrooms and walk-in closets as well as a huge bonus room with plenty of natural light and a closet for storage. Additionally, the finished lower level offers a huge rec room with kitchenette, home gym with infrared sauna, full bath, multi-purpose room and an enormous storage room. The fenced-in yard is a private retreat, showcasing a large veranda with a wood burning fireplace, grill and infrared heaters for added comfort. The 3 car garage features epoxy floors, slat walls for organization and an EV charger.
Listing Agent
Howard Hanna Brokerage Email: toddreinart@howardhanna.com 440-567-6643 License #2002010894 Listed on: 05/28/2025

Co-Listing Agent
Howard Hanna Brokerage Email: toddreinart@howardhanna.com 440-567-6643 License #2019004668
Home Details
Home Type
- Single Family
Est. Annual Taxes
- $24,586
Year Built
- Built in 2023 | New Construction
Lot Details
- 0.57 Acre Lot
- Fenced
- Sprinkler System
Parking
- 3 Car Attached Garage
Home Design
- Colonial Architecture
- Asphalt Roof
- Metal Roof
- Board and Batten Siding
- Cement Siding
- Stone Veneer
Interior Spaces
- 2-Story Property
- Wood Burning Fireplace
- Fireplace With Glass Doors
- Gas Log Fireplace
- Great Room with Fireplace
- 3 Fireplaces
- Property Views
Kitchen
- Range
- Microwave
- Freezer
- Dishwasher
- Disposal
Bedrooms and Bathrooms
- 4 Bedrooms | 1 Main Level Bedroom
- 5.5 Bathrooms
Laundry
- Dryer
- Washer
Partially Finished Basement
- Basement Fills Entire Space Under The House
- Sump Pump
Outdoor Features
- Deck
- Covered patio or porch
- Outdoor Fireplace
Utilities
- Forced Air Heating and Cooling System
- Heating System Uses Gas
Community Details
- Property has a Home Owners Association
- The Reserve At Fox Run Association
- Built by Orley Custom Homes
- The Reserve At Fox Run Subdivision
Listing and Financial Details
- Assessor Parcel Number 214-29-045
Map
Home Values in the Area
Average Home Value in this Area
Tax History
| Year | Tax Paid | Tax Assessment Tax Assessment Total Assessment is a certain percentage of the fair market value that is determined by local assessors to be the total taxable value of land and additions on the property. | Land | Improvement |
|---|---|---|---|---|
| 2024 | $24,587 | $507,185 | $68,985 | $438,200 |
| 2023 | $3,329 | $58,730 | $58,730 | $0 |
| 2022 | $3,277 | $58,730 | $58,730 | $0 |
| 2021 | $3,284 | $58,730 | $58,730 | $0 |
| 2020 | $3,059 | $50,190 | $50,190 | $0 |
| 2019 | $2,968 | $143,400 | $143,400 | $0 |
| 2018 | $3,075 | $50,190 | $50,190 | $0 |
| 2017 | $3,169 | $50,190 | $50,190 | $0 |
Property History
| Date | Event | Price | Change | Sq Ft Price |
|---|---|---|---|---|
| 05/28/2025 05/28/25 | For Sale | $1,849,000 | +2.9% | $296 / Sq Ft |
| 12/30/2022 12/30/22 | Sold | $1,796,886 | 0.0% | $438 / Sq Ft |
| 12/22/2022 12/22/22 | Pending | -- | -- | -- |
| 12/22/2022 12/22/22 | For Sale | $1,796,886 | -- | $438 / Sq Ft |
Purchase History
| Date | Type | Sale Price | Title Company |
|---|---|---|---|
| Deed | $220,000 | Stewart Title |
Mortgage History
| Date | Status | Loan Amount | Loan Type |
|---|---|---|---|
| Open | $1,526,329 | Construction |
Similar Homes in Westlake, OH
Source: MLS Now (Howard Hanna)
MLS Number: 5126455
APN: 214-29-045
- 30 Aberdeen Ct
- 23492 Wingedfoot Dr
- 3565 Chrisfield Dr
- 2033 Acadia Trace Unit 7
- 2022 Acadia Trace
- 23267 Marion Rd
- 22322 Westwood Rd
- 22200 Rivergate Dr
- 21 Bristol Ln
- 4019 W 226th St
- 2735 W Asplin Dr
- 3863 River Ln
- 4171 W 222nd St
- 22081 River Oaks Dr Unit B1
- 1 Riverside Dr
- 24036 Vincent Dr
- 3019 Clague Rd
- 4201 W 227th St
- 4108 W 217th St
- 24275 Smith Ave

