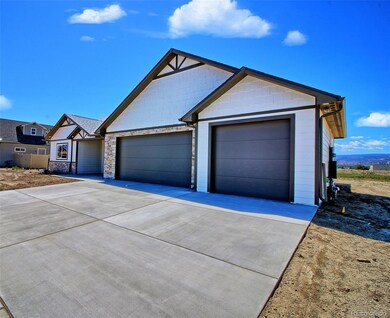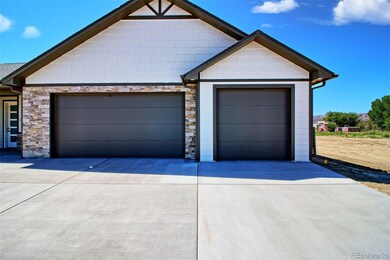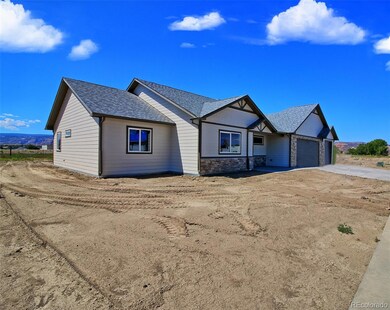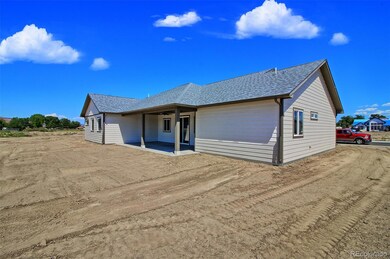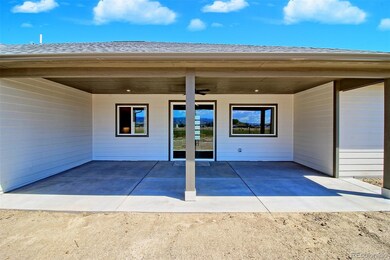
2329 Broken Spur Ave Grand Junction, CO 81505
Northwest Grand Junction NeighborhoodHighlights
- New Construction
- High Ceiling
- Covered patio or porch
- Open Floorplan
- Granite Countertops
- 3 Car Attached Garage
About This Home
As of November 2022**BUILDER OFFERING RATE BUY-DOWN THROUGH SELLER CONCESSION at $620,00 PURCHASE PRICE -- CONTACT US FOR MORE DETAILS! ** NEW CONSTRUCTION by TreyTyn Homes in North Grand Junction's newest country-chic subdivision, SILVER SPUR! This clean + functional layout offers something that every buyer can appreciate, from the upgraded luxury vinyl plank flooring to the custom tile accents throughout! Open living area offers the perfect space for entertaining and boasts plenty of natural sunlight to enjoy! Kitchen features upgraded cabinetry, granite counter tops, tile backsplash and modern pendant lighting over the large center island! 4 generous sized bedrooms on a desirable split-bedroom layout. Primary suite offers a large walk-in closet and en-suite bathroom that boasts dual vanities and large walk-in shower with custom tile work and bench seating! Access laundry area through primary bedroom walk-in closet as well as through mud room, which is conveniently located off the garage. Mud room area has built in storage lockers and quick access to half bath. 3-car garage offers plenty of space for parking and/or workspace. North facing lot provides south side shade to enjoy the large patio space and backyard area!
Last Agent to Sell the Property
River City Real Estate, LLC License #100037023 Listed on: 08/22/2022
Last Buyer's Agent
Other MLS Non-REcolorado
NON MLS PARTICIPANT
Home Details
Home Type
- Single Family
Est. Annual Taxes
- $1,221
Year Built
- Built in 2022 | New Construction
HOA Fees
- $25 Monthly HOA Fees
Parking
- 3 Car Attached Garage
Home Design
- Slab Foundation
- Architectural Shingle Roof
- Wood Siding
- Stone Siding
Interior Spaces
- 2,082 Sq Ft Home
- 1-Story Property
- Open Floorplan
- High Ceiling
- Electric Fireplace
- Living Room with Fireplace
Kitchen
- Eat-In Kitchen
- Range
- Microwave
- Dishwasher
- Kitchen Island
- Granite Countertops
- Disposal
Flooring
- Carpet
- Tile
- Vinyl
Bedrooms and Bathrooms
- 4 Main Level Bedrooms
- Walk-In Closet
Schools
- Appleton Elementary School
- Fruita Middle School
- Fruita Monument High School
Utilities
- Mini Split Air Conditioners
- Forced Air Heating System
- Heating System Uses Natural Gas
- Natural Gas Connected
Additional Features
- Covered patio or porch
- 10,019 Sq Ft Lot
Community Details
- Association fees include irrigation water
- $75 HOA Transfer Fee
- Silver Spur Association, Phone Number (970) 243-0456
- Visit Association Website
- Built by TreyTyn Homes
- Silver Spur Subdivision
Listing and Financial Details
- Tax Lot 44
- Assessor Parcel Number 2701-322-28-044
Ownership History
Purchase Details
Home Financials for this Owner
Home Financials are based on the most recent Mortgage that was taken out on this home.Purchase Details
Similar Homes in Grand Junction, CO
Home Values in the Area
Average Home Value in this Area
Purchase History
| Date | Type | Sale Price | Title Company |
|---|---|---|---|
| Special Warranty Deed | $608,700 | -- | |
| Special Warranty Deed | $1,250,000 | None Listed On Document |
Mortgage History
| Date | Status | Loan Amount | Loan Type |
|---|---|---|---|
| Open | $158,700 | New Conventional |
Property History
| Date | Event | Price | Change | Sq Ft Price |
|---|---|---|---|---|
| 11/04/2022 11/04/22 | Sold | $608,700 | 0.0% | $292 / Sq Ft |
| 11/04/2022 11/04/22 | Sold | $608,700 | -0.2% | $292 / Sq Ft |
| 10/18/2022 10/18/22 | Pending | -- | -- | -- |
| 10/18/2022 10/18/22 | Pending | -- | -- | -- |
| 10/04/2022 10/04/22 | Price Changed | $610,000 | 0.0% | $293 / Sq Ft |
| 10/04/2022 10/04/22 | Price Changed | $610,000 | -1.6% | $293 / Sq Ft |
| 08/22/2022 08/22/22 | For Sale | $620,000 | 0.0% | $298 / Sq Ft |
| 08/10/2022 08/10/22 | Price Changed | $620,000 | -2.4% | $298 / Sq Ft |
| 08/02/2022 08/02/22 | Price Changed | $635,000 | -0.8% | $305 / Sq Ft |
| 04/22/2022 04/22/22 | For Sale | $640,000 | -- | $307 / Sq Ft |
Tax History Compared to Growth
Tax History
| Year | Tax Paid | Tax Assessment Tax Assessment Total Assessment is a certain percentage of the fair market value that is determined by local assessors to be the total taxable value of land and additions on the property. | Land | Improvement |
|---|---|---|---|---|
| 2024 | $2,670 | $37,760 | $8,610 | $29,150 |
| 2023 | $2,670 | $37,760 | $8,610 | $29,150 |
| 2022 | $1,252 | $17,370 | $17,370 | $0 |
| 2021 | -- | -- | -- | -- |
Agents Affiliated with this Home
-

Seller's Agent in 2022
Ron Walz
River City Real Estate, LLC
(970) 314-5188
8 in this area
34 Total Sales
-

Seller's Agent in 2022
The Walz Carlisle Team
RIVER CITY REAL ESTATE, LLC
(970) 248-8501
121 in this area
440 Total Sales
-
O
Buyer's Agent in 2022
Other MLS Non-REcolorado
NON MLS PARTICIPANT
-

Buyer's Agent in 2022
Summer Olsen
REALTY ONE GROUP WESTERN SLOPE
(720) 346-0526
2 in this area
51 Total Sales
Map
Source: REcolorado®
MLS Number: 2477537
APN: R103796
- 2335 Brass Boot Ave
- 778 Captains Way
- 813 Red Apple Rd
- 835 Ambrosia Ave
- 2356 Honeycrisp Dr
- 823 Apple Glen Dr
- 2356 Green Apple Dr
- 2362 Green Apple Dr
- 818 Ambrosia Loop
- 833 Ambrosia Ave
- 2350 Glen Canyon Ave Unit A
- 2350 Glen Canyon Ave Unit D
- 2350 Glen Canyon Ave Unit C
- 2350 Glen Canyon Ave Unit B
- 811 24 Rd
- 714 Royal Canyon Loop Unit A2
- 712 Royal Canyon Loop Unit B2
- 710 Royal Canyon Loop Unit C2
- 784 Foxfire Ct
- 808 Mease Rd

