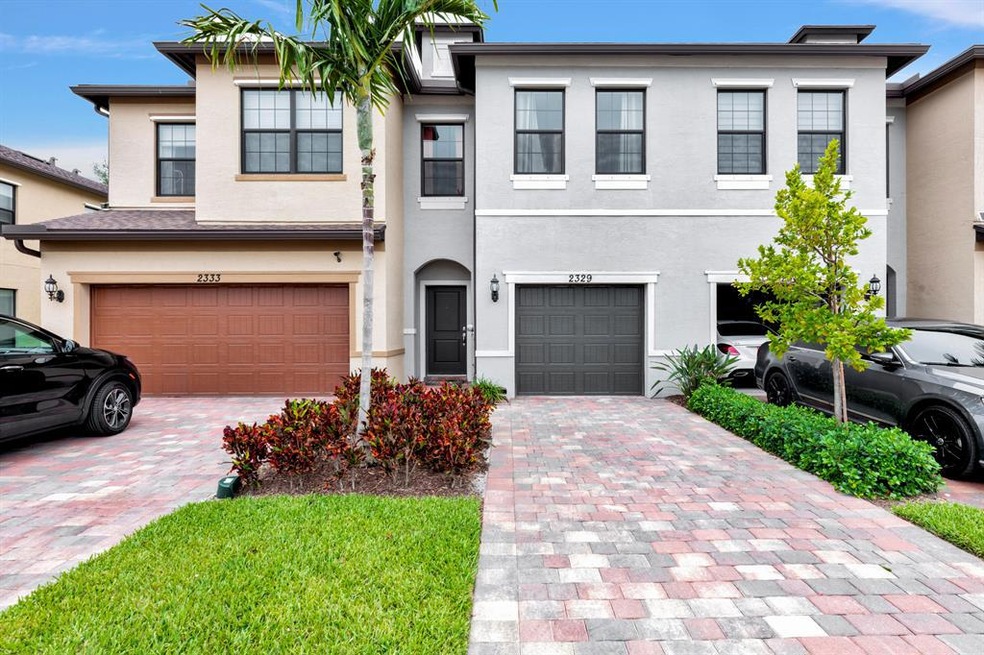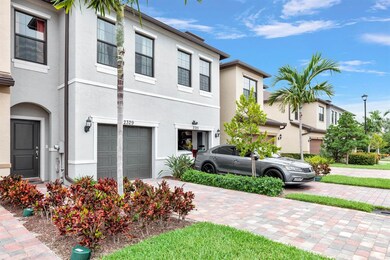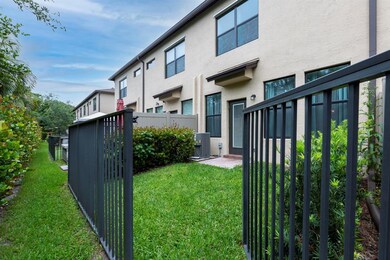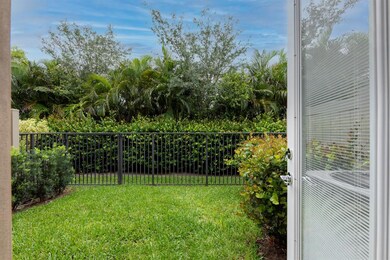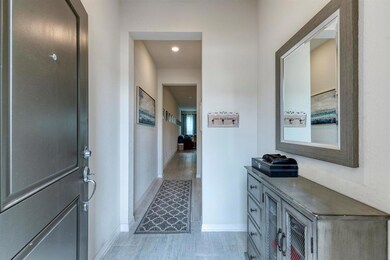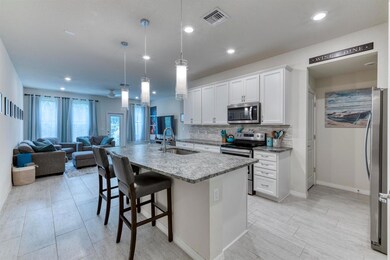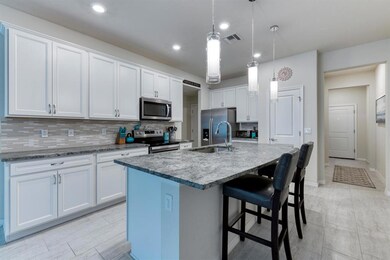
2329 Byron St Palm Springs, FL 33406
Prairie NeighborhoodEstimated Value: $424,799 - $463,000
Highlights
- Community Cabanas
- Garden View
- Built-In Features
- Gated Community
- 1 Car Attached Garage
- Walk-In Closet
About This Home
As of July 2021Preston Square is a truly unique community built by Pulte Homes in 2019 and consists of only 160 townhomes! This home is better than new! Turn-key and ready for immediate move-in! Blinds, fixtures, paint, everything is done and ready for the next home owners. Enjoy the open living space, modern kitchen design, shaker cabinets, wood look porcelain floors, glass backsplash and more! This is truly a gem! Three bedrooms upstairs with one care garage. A generous fenced backyard space is perfect for entertaining and pets. This unit can be rented immediately, with no waiting periods. Enjoy the beauties of new construction without the wait time in the heart of Palm Springs convenient to all there is to offer in the local area. Offers due by 06/28/2021
Townhouse Details
Home Type
- Townhome
Est. Annual Taxes
- $3,681
Year Built
- Built in 2019
Lot Details
- 1,706 Sq Ft Lot
- Fenced
- Sprinkler System
HOA Fees
- $158 Monthly HOA Fees
Parking
- 1 Car Attached Garage
- Garage Door Opener
Interior Spaces
- 1,612 Sq Ft Home
- 2-Story Property
- Built-In Features
- Blinds
- Entrance Foyer
- Family Room
- Combination Dining and Living Room
- Garden Views
Kitchen
- Breakfast Bar
- Electric Range
- Microwave
- Dishwasher
- Disposal
Flooring
- Carpet
- Ceramic Tile
Bedrooms and Bathrooms
- 3 Bedrooms
- Walk-In Closet
Laundry
- Laundry Room
- Washer and Dryer
Home Security
- Home Security System
- Security Gate
- Motion Detectors
Outdoor Features
- Patio
Utilities
- Central Heating and Cooling System
- Electric Water Heater
Listing and Financial Details
- Assessor Parcel Number 70434417640000610
Community Details
Overview
- Association fees include common areas, insurance, roof
- Preston Square Subdivision
Recreation
- Community Cabanas
- Community Pool
- Park
- Trails
Pet Policy
- Pets Allowed
Security
- Gated Community
- Fire and Smoke Detector
- Fire Sprinkler System
Ownership History
Purchase Details
Home Financials for this Owner
Home Financials are based on the most recent Mortgage that was taken out on this home.Purchase Details
Home Financials for this Owner
Home Financials are based on the most recent Mortgage that was taken out on this home.Similar Homes in the area
Home Values in the Area
Average Home Value in this Area
Purchase History
| Date | Buyer | Sale Price | Title Company |
|---|---|---|---|
| Adelman Troy | $346,000 | First American Title Ins Co | |
| Carlson Tiffany Sloane | $265,271 | Pgp Title Of Florida Inc |
Mortgage History
| Date | Status | Borrower | Loan Amount |
|---|---|---|---|
| Open | Adelman Troy | $335,620 | |
| Previous Owner | Carlson Tiffany Sloane | $257,050 | |
| Previous Owner | Carlson Tiffany Sloane | $252,007 |
Property History
| Date | Event | Price | Change | Sq Ft Price |
|---|---|---|---|---|
| 07/30/2021 07/30/21 | Sold | $350,000 | +4.5% | $217 / Sq Ft |
| 06/30/2021 06/30/21 | Pending | -- | -- | -- |
| 06/23/2021 06/23/21 | For Sale | $335,000 | -- | $208 / Sq Ft |
Tax History Compared to Growth
Tax History
| Year | Tax Paid | Tax Assessment Tax Assessment Total Assessment is a certain percentage of the fair market value that is determined by local assessors to be the total taxable value of land and additions on the property. | Land | Improvement |
|---|---|---|---|---|
| 2024 | $5,539 | $309,252 | -- | -- |
| 2023 | $5,405 | $300,245 | $0 | $0 |
| 2022 | $5,322 | $291,500 | $0 | $0 |
| 2021 | $3,710 | $207,870 | $0 | $0 |
| 2020 | $3,681 | $205,000 | $0 | $205,000 |
| 2019 | $701 | $31,000 | $0 | $31,000 |
| 2018 | $644 | $29,000 | $0 | $29,000 |
Agents Affiliated with this Home
-
Carl Gentile

Seller's Agent in 2021
Carl Gentile
EXP Realty LLC
(978) 618-4478
1 in this area
34 Total Sales
-
Wendy Elias
W
Buyer's Agent in 2021
Wendy Elias
Show & Sell Realty Inc
(561) 414-7496
1 in this area
49 Total Sales
Map
Source: BeachesMLS
MLS Number: R10726214
APN: 70-43-44-17-64-000-0610
- 2834 Bard St
- 2401 Post St
- 2409 Post St
- 2757 Troubadour St
- 71 Lake Arbor Dr
- 114 Lake Arbor Dr Unit 114
- 2659 Nassau Rd
- 128 Lake Arbor Dr
- 260 Arabian Rd
- 361 Lake Arbor Dr
- 341 Lake Arbor Dr
- 2607 Bahia Rd
- 2601 Boundbrook Blvd Unit 103
- 2650 Boundbrook Blvd Unit 103
- 2561 Boundbrook Blvd Unit 112
- 2561 Boundbrook Blvd Unit 205
- 315 Lake Arbor Dr
- 2541 Boundbrook Blvd Unit 122
- 2651 Boundbrook Blvd Unit 111
- 2425 Florida Mango Rd
- 2329 Byron St
- 2325 Byron St
- 2333 Byron St
- 2321 Byron St
- 2341 Byron St
- 2313 Byron St
- 2345 Byron St
- 2349 Byron St Unit 2349
- 2309 Byron St
- 2305 Byron St
- 2860 Troubadour St
- 2353 Byron St
- 2856 Troubadour St
- 2301 Byron St
- 2861 Troubadour St
- 2365 Byron St
- 2852 Troubadour St
- 2857 Troubadour St
- 2350 Byron St
- 2369 Byron St
