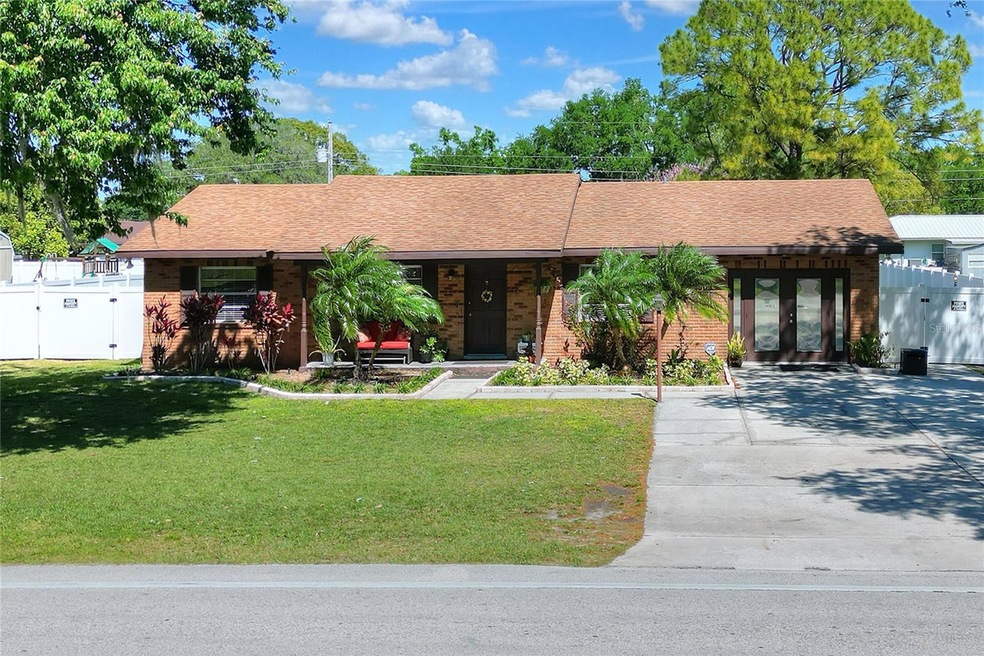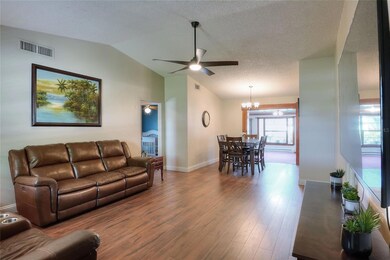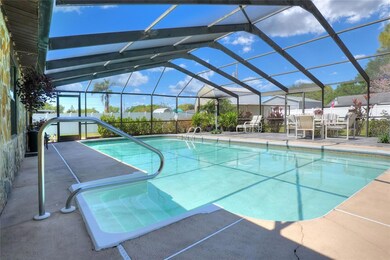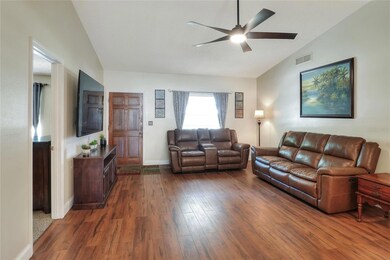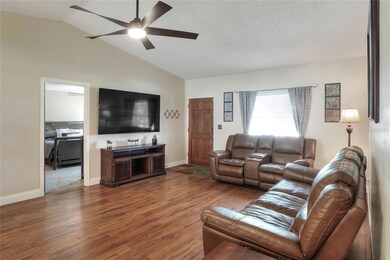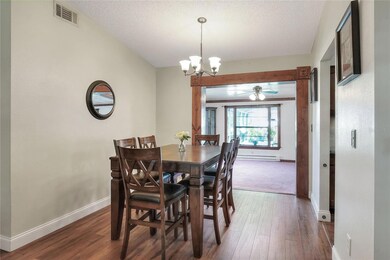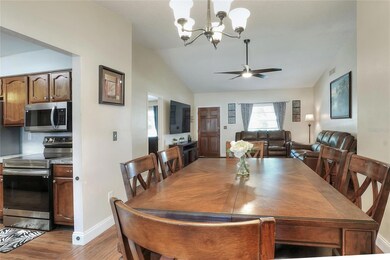
2329 Duff Rd Lakeland, FL 33810
Highlights
- In Ground Pool
- Bonus Room
- No HOA
- Lincoln Avenue Academy Rated A-
- High Ceiling
- Home Office
About This Home
As of May 2025MOTIVATED SELLER - ASSUMABLE MORTGAGE. 3.125. Or, USDA Eligible Area. This is why we live in Florida! Check out the pool at this 3-bedroom, 2-bath home with a split floor plan, where the primary bedroom is separate from the others. The living area flows seamlessly into the dining space, conveniently located near the kitchen.A large bonus room offers extra space for whatever you need—entertaining, relaxing, or more—and has direct access to the screened-in pool.The kitchen was updated in 2022, with the refrigerator, range with air fryer oven, and dishwasher all replaced that year. You'll also find plenty of cabinet storage, a pantry, and ample counter space. Just off the kitchen, there's an inside laundry room.Accessible from both the laundry room and the driveway through double doors, you'll find a two-room space currently used as an office. This area features built-in cabinetry and closets, making it ideal for a home business or workspace.Outside, the fully fenced backyard is set up for outdoor enjoyment, featuring a screened-in pool and patio. There’s also a shed with overhead storage, an extra backroom, and a covered outdoor area. Plus, the front porch offers another great spot to sit and relax.07/2022 Refrigerator, Range with Air Fryer Oven, Dishwasher. 01/2017 Roof Replacement. 8/2017 4 Ton AC / Air Handler Replacement. 02/2019 Drain Field Replaced. 2020 Fence Installed. 02/2025 Pool Screen Replacement.
Last Agent to Sell the Property
FEE SIMPLE REALTY LLC Brokerage Phone: 863-944-5577 License #3437218 Listed on: 03/19/2025
Home Details
Home Type
- Single Family
Est. Annual Taxes
- $1,899
Year Built
- Built in 1980
Lot Details
- 0.34 Acre Lot
- Lot Dimensions are 90x165
- South Facing Home
- Vinyl Fence
Home Design
- Shingle Roof
- Block Exterior
Interior Spaces
- 2,111 Sq Ft Home
- Built-In Features
- Shelving
- High Ceiling
- Ceiling Fan
- Combination Dining and Living Room
- Home Office
- Bonus Room
- Laundry Room
Kitchen
- Range
- Microwave
- Dishwasher
Flooring
- Carpet
- Laminate
- Tile
- Terrazzo
Bedrooms and Bathrooms
- 3 Bedrooms
- Split Bedroom Floorplan
- Walk-In Closet
- 2 Full Bathrooms
Parking
- Attached Garage
- Converted Garage
- Workshop in Garage
- Driveway
Outdoor Features
- In Ground Pool
- Enclosed patio or porch
- Shed
Utilities
- Central Heating and Cooling System
- Electric Water Heater
- 1 Septic Tank
- Cable TV Available
Community Details
- No Home Owners Association
- Highland Grove East Pb 67 Pg 11 Subdivision
Listing and Financial Details
- Visit Down Payment Resource Website
- Tax Lot 7
- Assessor Parcel Number 23-27-15-000960-000070
Ownership History
Purchase Details
Home Financials for this Owner
Home Financials are based on the most recent Mortgage that was taken out on this home.Purchase Details
Home Financials for this Owner
Home Financials are based on the most recent Mortgage that was taken out on this home.Purchase Details
Home Financials for this Owner
Home Financials are based on the most recent Mortgage that was taken out on this home.Purchase Details
Home Financials for this Owner
Home Financials are based on the most recent Mortgage that was taken out on this home.Purchase Details
Home Financials for this Owner
Home Financials are based on the most recent Mortgage that was taken out on this home.Similar Homes in Lakeland, FL
Home Values in the Area
Average Home Value in this Area
Purchase History
| Date | Type | Sale Price | Title Company |
|---|---|---|---|
| Warranty Deed | $355,000 | Title Solutions | |
| Warranty Deed | $355,000 | Title Solutions | |
| Interfamily Deed Transfer | -- | Attorney | |
| Deed | $100 | -- | |
| Warranty Deed | $100,000 | Royalty Title Llc | |
| Warranty Deed | $220,000 | Vision Title Of Lakeland Llc |
Mortgage History
| Date | Status | Loan Amount | Loan Type |
|---|---|---|---|
| Open | $337,250 | New Conventional | |
| Closed | $337,250 | New Conventional | |
| Previous Owner | $172,480 | FHA | |
| Previous Owner | $172,890 | FHA | |
| Previous Owner | $172,975 | FHA | |
| Previous Owner | $148,046 | FHA | |
| Previous Owner | $132,275 | FHA | |
| Previous Owner | $98,188 | FHA | |
| Previous Owner | $176,000 | Fannie Mae Freddie Mac | |
| Previous Owner | $44,000 | Credit Line Revolving | |
| Previous Owner | $88,000 | Unknown | |
| Previous Owner | $39,900 | New Conventional |
Property History
| Date | Event | Price | Change | Sq Ft Price |
|---|---|---|---|---|
| 05/14/2025 05/14/25 | Sold | $355,000 | 0.0% | $168 / Sq Ft |
| 04/14/2025 04/14/25 | Pending | -- | -- | -- |
| 04/04/2025 04/04/25 | Price Changed | $355,000 | -2.7% | $168 / Sq Ft |
| 03/19/2025 03/19/25 | For Sale | $365,000 | -- | $173 / Sq Ft |
Tax History Compared to Growth
Tax History
| Year | Tax Paid | Tax Assessment Tax Assessment Total Assessment is a certain percentage of the fair market value that is determined by local assessors to be the total taxable value of land and additions on the property. | Land | Improvement |
|---|---|---|---|---|
| 2023 | $1,719 | $133,451 | $0 | $0 |
| 2022 | $1,653 | $129,564 | $0 | $0 |
| 2021 | $1,657 | $125,790 | $0 | $0 |
| 2020 | $1,623 | $124,053 | $0 | $0 |
| 2018 | $1,553 | $119,003 | $0 | $0 |
| 2017 | $1,517 | $116,555 | $0 | $0 |
| 2016 | $1,476 | $114,158 | $0 | $0 |
| 2015 | $1,139 | $113,364 | $0 | $0 |
| 2014 | $842 | $73,258 | $0 | $0 |
Agents Affiliated with this Home
-
Stephanie Gavric

Seller's Agent in 2025
Stephanie Gavric
FEE SIMPLE REALTY LLC
(863) 944-5577
31 Total Sales
-
AMIRE PEDRAZA

Buyer's Agent in 2025
AMIRE PEDRAZA
HOME RENTAL FLORIDA
(813) 506-4639
55 Total Sales
Map
Source: Stellar MLS
MLS Number: L4951530
APN: 23-27-15-000960-000070
- 5472 Shoreview Dr
- 2323 Ridgeview Dr
- 2322 Northview Dr
- 7178 Pebble Pass Loop
- 2314 York Place
- 2206 Hunters Greene Dr
- 2522 Pine Valley Dr
- 7469 Hunters Greene Cir
- 2226 Greenbrier Village Loop Unit 116
- 2627 Pine Valley Dr
- 2218 Greenbrier Village Loop
- 7268 Greenbrier Village Rd Unit 8
- 2258 Greenbrier Village Loop Unit 124
- 2266 Greenbrier Village Loop Unit 126
- 2234 Greenbrier Village Loop Unit 118
- 7316 Hunters Greene Cir
- 2182 Greenbrier Village Loop Unit 105
- 7082 Greenbrier Village Dr Unit 38
- 7086 Greenbrier Village Dr Unit 37
- 7090 Greenbrier Village Dr Unit 36
