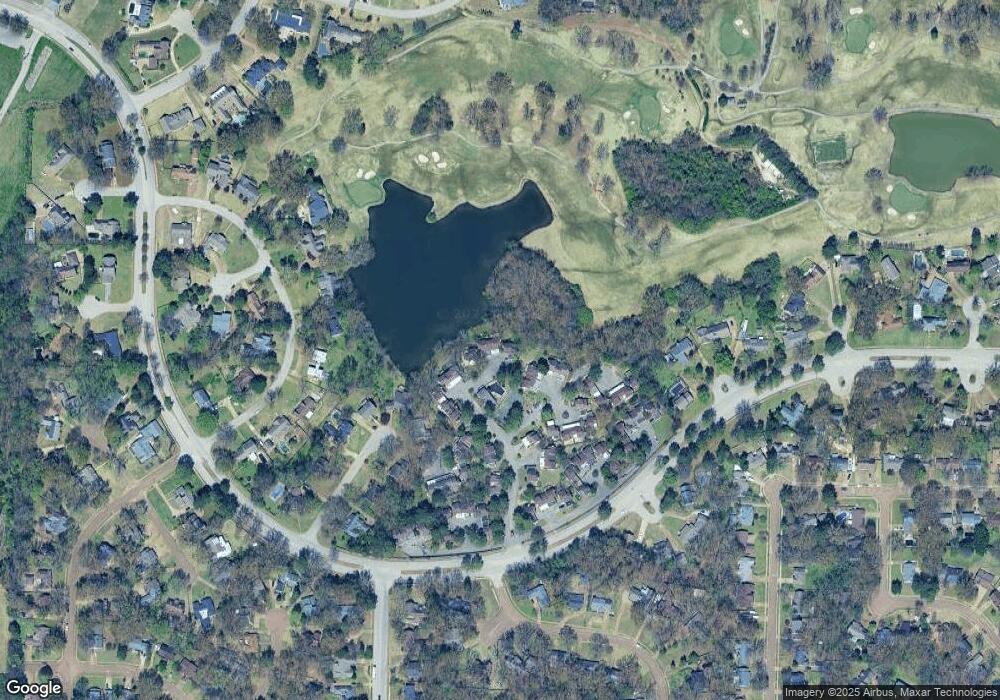2329 Foxmoor Ln Unit 7 Cordova, TN 38016
Cordova NeighborhoodEstimated Value: $204,000 - $225,704
3
Beds
4
Baths
2,386
Sq Ft
$92/Sq Ft
Est. Value
About This Home
This home is located at 2329 Foxmoor Ln Unit 7, Cordova, TN 38016 and is currently estimated at $218,676, approximately $91 per square foot. 2329 Foxmoor Ln Unit 7 is a home located in Shelby County with nearby schools including Chimneyrock Elementary School, Kate Bond Middle School, and Cordova High School.
Ownership History
Date
Name
Owned For
Owner Type
Purchase Details
Closed on
Mar 28, 2008
Sold by
Cross Mark
Bought by
Gaither Joan E
Current Estimated Value
Home Financials for this Owner
Home Financials are based on the most recent Mortgage that was taken out on this home.
Original Mortgage
$124,019
Outstanding Balance
$78,561
Interest Rate
5.97%
Mortgage Type
FHA
Estimated Equity
$140,115
Purchase Details
Closed on
Jun 1, 2007
Sold by
Tallant Kevin
Bought by
Cross Mark
Purchase Details
Closed on
Mar 17, 2006
Sold by
Chimneyhill Condominium Assn Inc
Bought by
Tallant Kevin
Home Financials for this Owner
Home Financials are based on the most recent Mortgage that was taken out on this home.
Original Mortgage
$80,000
Interest Rate
6.19%
Mortgage Type
Fannie Mae Freddie Mac
Purchase Details
Closed on
Nov 14, 2005
Sold by
Mink M Wayne
Bought by
Chimneyhill Condominium Assn Inc
Create a Home Valuation Report for This Property
The Home Valuation Report is an in-depth analysis detailing your home's value as well as a comparison with similar homes in the area
Home Values in the Area
Average Home Value in this Area
Purchase History
| Date | Buyer | Sale Price | Title Company |
|---|---|---|---|
| Gaither Joan E | $125,000 | Realty Title & Escrow Co Inc | |
| Cross Mark | -- | Titan Title & Closing Co | |
| Tallant Kevin | $80,000 | First Natl Fincl Title Svcs | |
| Chimneyhill Condominium Assn Inc | $39,470 | -- |
Source: Public Records
Mortgage History
| Date | Status | Borrower | Loan Amount |
|---|---|---|---|
| Open | Gaither Joan E | $124,019 | |
| Previous Owner | Tallant Kevin | $80,000 |
Source: Public Records
Tax History Compared to Growth
Tax History
| Year | Tax Paid | Tax Assessment Tax Assessment Total Assessment is a certain percentage of the fair market value that is determined by local assessors to be the total taxable value of land and additions on the property. | Land | Improvement |
|---|---|---|---|---|
| 2025 | $806 | $46,425 | $4,475 | $41,950 |
| 2024 | $806 | $31,325 | $4,475 | $26,850 |
| 2023 | $1,908 | $31,325 | $4,475 | $26,850 |
| 2022 | $1,698 | $31,325 | $4,475 | $26,850 |
| 2021 | $1,717 | $31,325 | $4,475 | $26,850 |
| 2020 | $1,442 | $19,900 | $4,475 | $15,425 |
| 2019 | $1,442 | $19,900 | $4,475 | $15,425 |
| 2018 | $1,442 | $19,900 | $4,475 | $15,425 |
| 2017 | $818 | $19,900 | $4,475 | $15,425 |
| 2016 | $847 | $19,375 | $0 | $0 |
| 2014 | $847 | $19,375 | $0 | $0 |
Source: Public Records
Map
Nearby Homes
- 8405 Brownstone Ln Unit 56
- 2231 Tidmington Dr
- 8446 Chippingham Dr
- 2265 Easton Dr
- 8285 Montego Place N
- 2354 Beecham Place N
- 2151 Tramway Place
- 2445 Eagleridge Ln
- 8633 Loxley Fwy
- 2185 Littlemore Dr
- 8699 Cherry Spring Dr
- 8460 Buckhurst Rd
- 2033 Westbriar Dr
- 8442 Chimneyrock Blvd
- 2375 Cherry Spring Cove
- 2000 Westbriar Dr
- 8534 Geiberger Dr
- 8607 Geiberger Dr
- 8599 Geiberger Dr
- 8749 Abbotsbury Place N
- 2329 Foxmoor Ln
- 2333 Foxmoor Ln Unit 6
- 2327 Foxmoor Ln
- 2325 Foxmoor Ln Unit 9
- 2335 Foxmoor Ln Unit 5
- 8398 Brownstone Ln
- 8398 Brownstone Ln Unit 3
- 8396 Brownstone Ln
- 8396 Brownstone Ln Unit 4
- 8402 Brownstone Ln
- 2317 Foxmoor Ln Unit 11
- 8404 Brownstone Ln Unit 1
- 2315 Foxmoor Ln Unit 12
- 2311 Foxmoor Ln Unit 13
- 2309 Foxmoor Ln Unit 14
- 2309 Foxmoor Ln
- 8375 Brownstone Ln Unit 16
- 8375 Brownstone Ln
- 2296 Foxmoor Ln Unit 59
- 2295 Foxmoor Ln Unit 17
