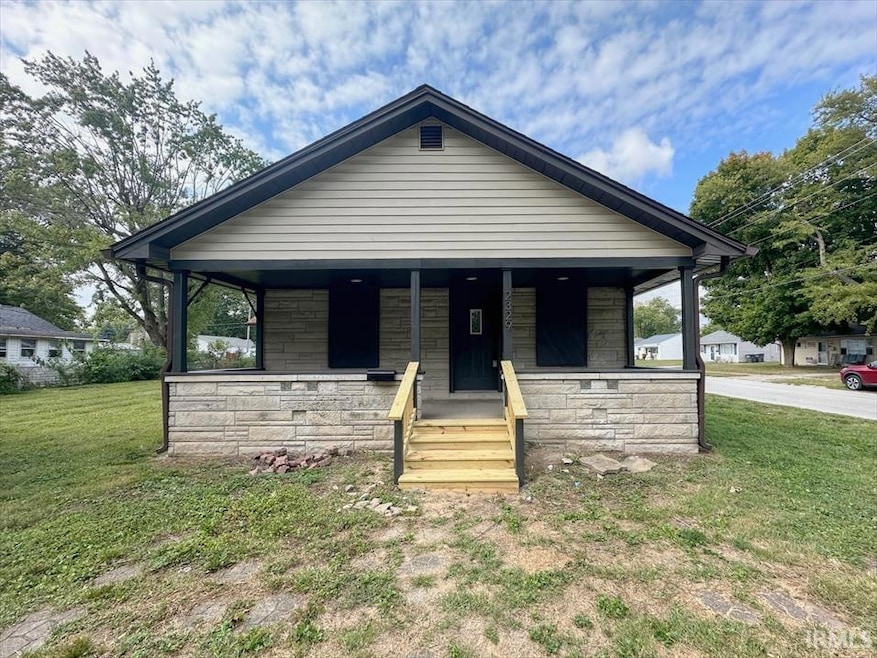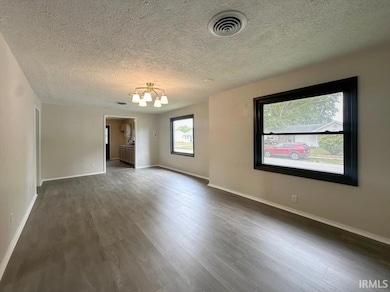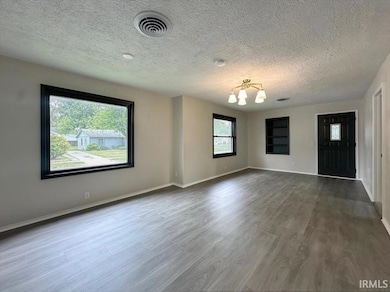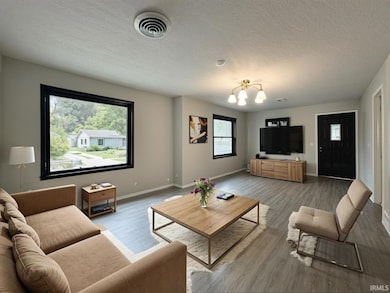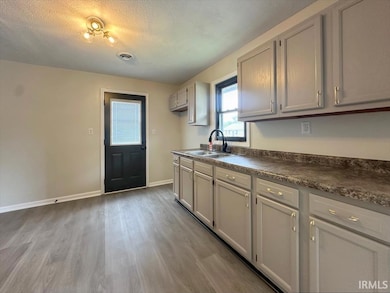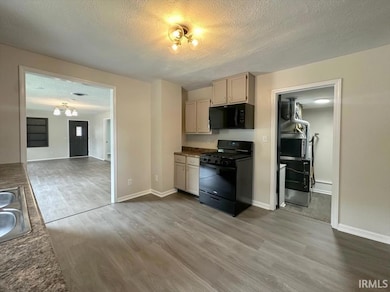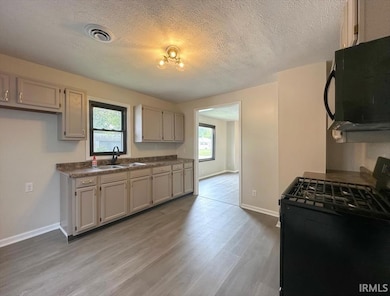2329 N Delphos St Kokomo, IN 46901
Bon Air NeighborhoodEstimated payment $982/month
Highlights
- Traditional Architecture
- 2 Car Attached Garage
- 1-Story Property
- Corner Lot
- Built-in Bookshelves
- Forced Air Heating and Cooling System
About This Home
Welcome to 2329 N Delphos, a beautifully updated home offering modern style and comfort throughout. Every detail has been thoughtfully designed, from fresh finishes to quality upgrades, making this property truly turn-key. Step inside to find a bright and inviting living space with all-new flooring, updated paint, and a contemporary lighting. The kitchen has been completely transformed with modern cabinetry, and updated appliances—perfect for both everyday living and entertaining. Bathrooms have been stylishly renovated, offering a clean, fresh feel. Additional updates include new fixtures, trim, and mechanical improvements, giving you peace of mind for years to come. Outside, you’ll find a welcoming yard ready for your personal touch. Located in a convenient Kokomo neighborhood, this home combines modern updates with affordability—don’t miss your chance to make it yours!
Home Details
Home Type
- Single Family
Est. Annual Taxes
- $1,692
Year Built
- Built in 1919
Lot Details
- 6,534 Sq Ft Lot
- Lot Dimensions are 41 x 140
- Corner Lot
Parking
- 2 Car Attached Garage
- Driveway
Home Design
- Traditional Architecture
- Slab Foundation
- Shingle Roof
- Wood Siding
- Stone Exterior Construction
- Vinyl Construction Material
Interior Spaces
- 1,693 Sq Ft Home
- 1-Story Property
- Built-in Bookshelves
- Ceiling Fan
- Fire and Smoke Detector
- Laminate Countertops
- Washer and Electric Dryer Hookup
Flooring
- Carpet
- Vinyl
Bedrooms and Bathrooms
- 3 Bedrooms
- 2 Full Bathrooms
- Bathtub With Separate Shower Stall
Location
- Suburban Location
Schools
- Bon Air Elementary And Middle School
- Kokomo High School
Utilities
- Forced Air Heating and Cooling System
- Heating System Uses Gas
- Cable TV Available
Listing and Financial Details
- Assessor Parcel Number 34-04-19-378-017.000-002
Map
Home Values in the Area
Average Home Value in this Area
Tax History
| Year | Tax Paid | Tax Assessment Tax Assessment Total Assessment is a certain percentage of the fair market value that is determined by local assessors to be the total taxable value of land and additions on the property. | Land | Improvement |
|---|---|---|---|---|
| 2024 | $1,384 | $84,600 | $7,300 | $77,300 |
| 2022 | $1,262 | $63,100 | $6,600 | $56,500 |
| 2021 | $956 | $47,800 | $6,600 | $41,200 |
| 2020 | $307 | $40,800 | $6,600 | $34,200 |
| 2019 | $290 | $39,800 | $7,100 | $32,700 |
| 2018 | $358 | $41,900 | $7,100 | $34,800 |
| 2017 | $0 | $42,800 | $8,600 | $34,200 |
| 2016 | $0 | $41,900 | $8,600 | $33,300 |
| 2014 | -- | $52,800 | $8,200 | $44,600 |
| 2013 | -- | $51,600 | $8,200 | $43,400 |
Property History
| Date | Event | Price | List to Sale | Price per Sq Ft | Prior Sale |
|---|---|---|---|---|---|
| 10/27/2025 10/27/25 | Price Changed | $159,900 | -3.0% | $94 / Sq Ft | |
| 10/09/2025 10/09/25 | Price Changed | $164,900 | -2.9% | $97 / Sq Ft | |
| 09/25/2025 09/25/25 | For Sale | $169,900 | +166.7% | $100 / Sq Ft | |
| 03/13/2025 03/13/25 | Sold | $63,700 | +15.8% | $38 / Sq Ft | View Prior Sale |
| 02/06/2025 02/06/25 | Pending | -- | -- | -- | |
| 02/05/2025 02/05/25 | For Sale | $55,000 | -- | $32 / Sq Ft |
Purchase History
| Date | Type | Sale Price | Title Company |
|---|---|---|---|
| Personal Reps Deed | -- | None Listed On Document |
Source: Indiana Regional MLS
MLS Number: 202538916
APN: 34-04-19-378-017.000-002
- 1108 E Gano St
- 1000 Brentwood Dr
- 1122 E Fischer St
- 915 E Morgan St
- 2417 N Calumet St
- 1304 E Morgan St
- 710 E Morgan St
- 2713 N Delphos St
- 1008 E Spraker St
- 2327 N Bell St
- 2410 N Apperson Way
- 2286 N Cooper St Unit D
- 2286 N Cooper St Unit B
- 2415 N Apperson Way
- 2900 N Apperson Way Unit 17
- 2900 N Apperson Way Unit 55
- 1917 N Apperson Way
- 2501 N Apperson Way Unit 11
- 2501 N Apperson Way Unit 5
- 1610 N Jay St
- 2713 N Delphos St
- 2900 N Apperson Way Unit 55
- 2900 N Apperson Way Unit 17
- 2501 N Apperson Way Unit 5
- 1208.5 N Apperson Way Unit 1208.5
- 391 Ariel Dr
- 918 N Washington St
- 1012 E Taylor St
- 611 N Main St Unit 3
- 200 N Union St
- 401 E Sycamore St
- 537 W Jackson St
- 101 N Union St
- 532 W Mulberry St
- 518 1/2 W Walnut St
- 306 S Main St
- 1231 W Walnut St
- 1404 W Mulberry St
- 610 S Washington St Unit 2 Upstairs
- 1302 W Sycamore St
