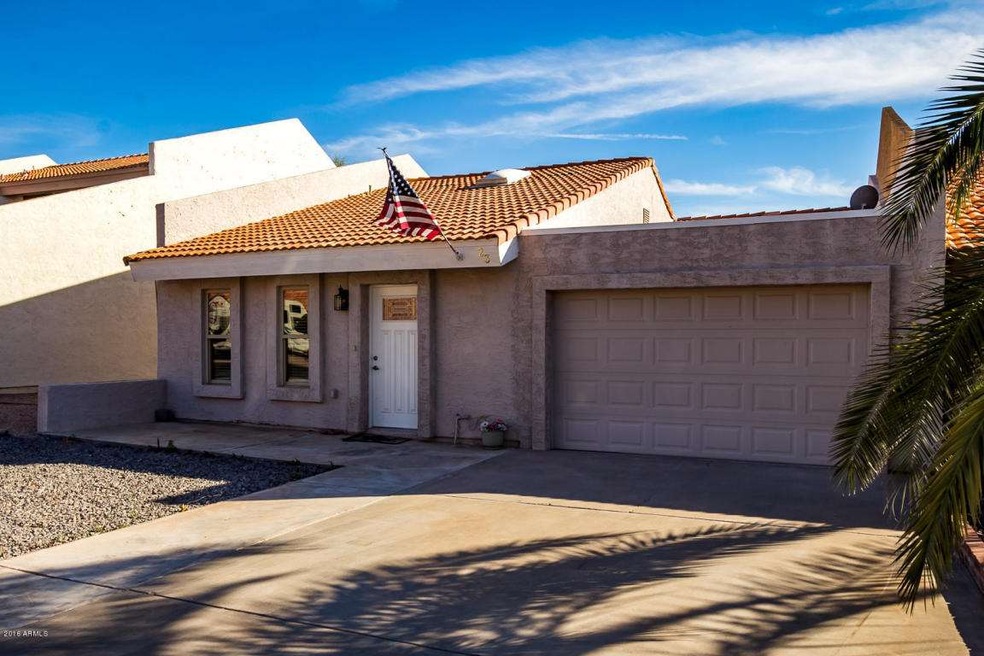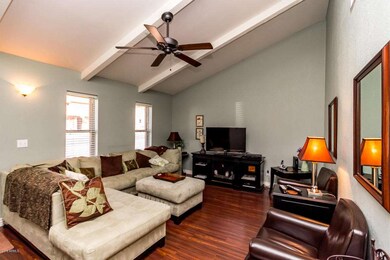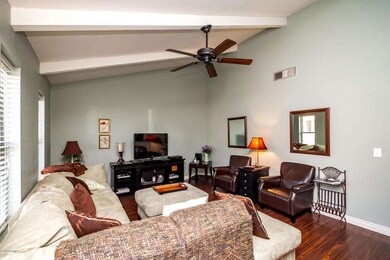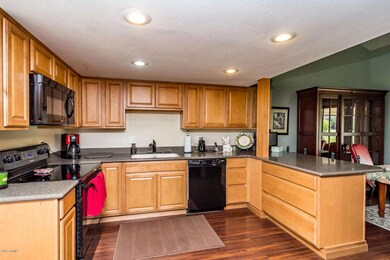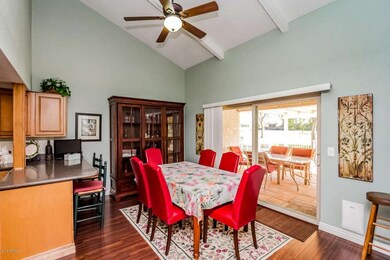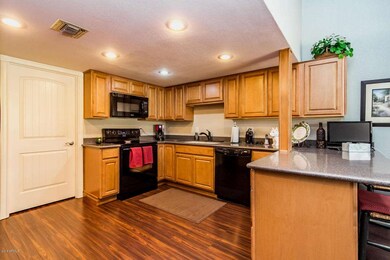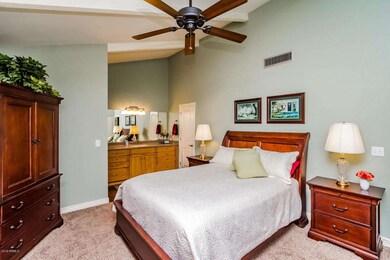
Highlights
- Vaulted Ceiling
- Santa Barbara Architecture
- Heated Community Pool
- Franklin at Brimhall Elementary School Rated A
- Hydromassage or Jetted Bathtub
- Skylights
About This Home
As of May 2025This beautifully updated home has the perfect view of the 2nd hole from your private covered patio.Located in the Camelot Country Club Estates, you will love this home. Upgraded flooring and custom paint welcomes you through the front door.4 ½” base boards,custom door trim with decorative corners,and upgraded fixtures throughout. The kitchen boasts maple cabinetry with plenty of storage, solid surface Corian countertops, a huge utility room with additional pantry storage for all your needs.Large master BR suite indulges you with a jetted bath tub,custom surround,a huge walk in closet and upgraded fixtures top off the vanity area. The second BR has plenty of space and a double closet. Secondary bathroom has a custom walk in shower! Vaulted ceilings add an open and airy feel. Community pool and Spa, Painted Mountain Golf Course is next door and borders the neighborhood. Fry's Food, Kohl's and plenty of retail only 1/2 mile away. Banner Baywood hospital and many doctors within 10 minutes. You're going to love this home!
Last Agent to Sell the Property
Tracey Wilsey
Long Realty Partners License #SA647960000 Listed on: 02/24/2016
Last Buyer's Agent
Chad Preston
Preston Real Estate License #BR530146000
Townhouse Details
Home Type
- Townhome
Est. Annual Taxes
- $777
Year Built
- Built in 1979
Lot Details
- 3,486 Sq Ft Lot
- Wrought Iron Fence
HOA Fees
- $59 Monthly HOA Fees
Parking
- 2 Car Garage
- Garage Door Opener
Home Design
- Santa Barbara Architecture
- Wood Frame Construction
- Tile Roof
- Built-Up Roof
- Stucco
Interior Spaces
- 1,392 Sq Ft Home
- 1-Story Property
- Vaulted Ceiling
- Ceiling Fan
- Skylights
- Double Pane Windows
- Solar Screens
- Eat-In Kitchen
- Washer and Dryer Hookup
Flooring
- Laminate
- Tile
Bedrooms and Bathrooms
- 2 Bedrooms
- Remodeled Bathroom
- Primary Bathroom is a Full Bathroom
- 2 Bathrooms
- Hydromassage or Jetted Bathtub
Schools
- Mendoza Elementary School
- Shepherd Junior High School
- Red Mountain High School
Utilities
- Refrigerated Cooling System
- Heating Available
Listing and Financial Details
- Tax Lot 23
- Assessor Parcel Number 141-66-336
Community Details
Overview
- Association fees include ground maintenance
- Oasis Association, Phone Number (623) 241-7373
- Camelot Country Club Estates Subdivision
Recreation
- Heated Community Pool
- Community Spa
Ownership History
Purchase Details
Home Financials for this Owner
Home Financials are based on the most recent Mortgage that was taken out on this home.Purchase Details
Purchase Details
Home Financials for this Owner
Home Financials are based on the most recent Mortgage that was taken out on this home.Purchase Details
Home Financials for this Owner
Home Financials are based on the most recent Mortgage that was taken out on this home.Purchase Details
Purchase Details
Purchase Details
Similar Homes in Mesa, AZ
Home Values in the Area
Average Home Value in this Area
Purchase History
| Date | Type | Sale Price | Title Company |
|---|---|---|---|
| Warranty Deed | $355,000 | Chicago Title Agency | |
| Interfamily Deed Transfer | -- | None Available | |
| Cash Sale Deed | $178,000 | Lawyers Title Of Arizona Inc | |
| Special Warranty Deed | $85,000 | Great American Title Agency | |
| Cash Sale Deed | $45,000 | Great American Title Agency | |
| Warranty Deed | $98,500 | Chicago Title Insurance Co | |
| Cash Sale Deed | $80,000 | Ati Title Agency |
Mortgage History
| Date | Status | Loan Amount | Loan Type |
|---|---|---|---|
| Open | $350,000 | VA | |
| Previous Owner | $68,000 | New Conventional | |
| Previous Owner | $158,000 | Unknown | |
| Previous Owner | $50,000 | Credit Line Revolving |
Property History
| Date | Event | Price | Change | Sq Ft Price |
|---|---|---|---|---|
| 05/28/2025 05/28/25 | Sold | $355,000 | 0.0% | $255 / Sq Ft |
| 03/14/2025 03/14/25 | Price Changed | $355,000 | -2.7% | $255 / Sq Ft |
| 02/24/2025 02/24/25 | Price Changed | $365,000 | -3.9% | $262 / Sq Ft |
| 02/07/2025 02/07/25 | Price Changed | $380,000 | -2.6% | $273 / Sq Ft |
| 01/28/2025 01/28/25 | For Sale | $390,000 | +119.1% | $280 / Sq Ft |
| 05/03/2016 05/03/16 | Sold | $178,000 | -2.7% | $128 / Sq Ft |
| 03/31/2016 03/31/16 | Price Changed | $182,900 | -3.2% | $131 / Sq Ft |
| 02/22/2016 02/22/16 | For Sale | $188,900 | -- | $136 / Sq Ft |
Tax History Compared to Growth
Tax History
| Year | Tax Paid | Tax Assessment Tax Assessment Total Assessment is a certain percentage of the fair market value that is determined by local assessors to be the total taxable value of land and additions on the property. | Land | Improvement |
|---|---|---|---|---|
| 2025 | $1,153 | $11,750 | -- | -- |
| 2024 | $1,163 | $11,190 | -- | -- |
| 2023 | $1,163 | $24,130 | $4,820 | $19,310 |
| 2022 | $1,139 | $18,620 | $3,720 | $14,900 |
| 2021 | $1,153 | $17,730 | $3,540 | $14,190 |
| 2020 | $1,138 | $16,500 | $3,300 | $13,200 |
| 2019 | $1,063 | $15,460 | $3,090 | $12,370 |
| 2018 | $1,020 | $14,020 | $2,800 | $11,220 |
| 2017 | $990 | $12,750 | $2,550 | $10,200 |
| 2016 | $823 | $10,700 | $2,140 | $8,560 |
| 2015 | $777 | $10,560 | $2,110 | $8,450 |
Agents Affiliated with this Home
-

Seller's Agent in 2025
Barbara Smith
Russ Lyon Sotheby's International Realty
(602) 741-9031
50 Total Sales
-

Buyer's Agent in 2025
Tara Keator
Real Broker
(480) 703-3112
180 Total Sales
-
T
Seller's Agent in 2016
Tracey Wilsey
Long Realty Partners
-
C
Buyer's Agent in 2016
Chad Preston
Preston Real Estate
Map
Source: Arizona Regional Multiple Listing Service (ARMLS)
MLS Number: 5403541
APN: 141-66-336
- 2277 N Recker Rd Unit 6
- 2249 N Shannon Way
- 2211 N Recker Rd
- 2157 N Recker Rd
- 2125 N Recker Rd
- 2529 N Barber Dr
- 2535 N Pinnule Cir
- 2041 N Recker Rd Unit 79
- 5901 E Leonora St
- 2635 N 62nd St
- 2639 N 62nd St
- 6202 E Mckellips Rd Unit 25
- 6202 E Mckellips Rd Unit 227
- 6202 E Mckellips Rd Unit 210
- 6202 E Mckellips Rd Unit 83
- 6202 E Mckellips Rd Unit 91
- 6202 E Mckellips Rd Unit 141
- 5808 E Lawndale St
- 5830 E Mckellips Rd Unit 110
- 5830 E Mckellips Rd Unit 120
