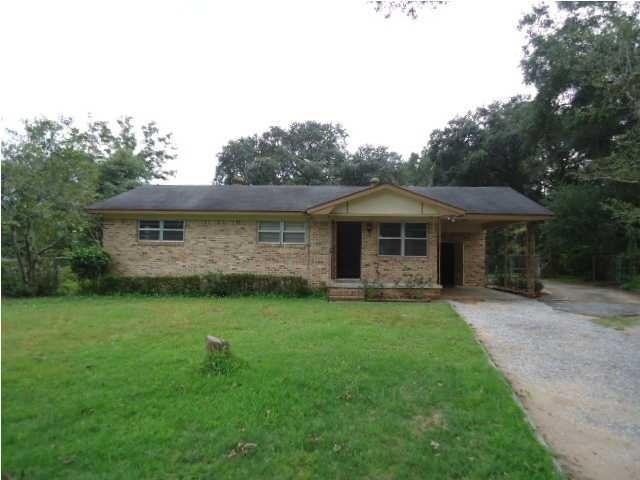
2329 Ringold Dr E Mobile, AL 36693
Skyland Park NeighborhoodHighlights
- Gated Community
- Traditional Architecture
- 1 Fireplace
- Wood Burning Stove
- Wood Flooring
- Game Room
About This Home
As of December 2012Beautiful 3/2 bath home in Rio Rita. Lovely hard wood flooring throughout the home and the large great room with brick fireplace is just perfect for just about any function! Enjoy the seasons on the covered back porch and large fenced back yard area. Location is convenient to shopping, schools and restaurants. SUBJECT TO ALABAMA RIGHT OF REDEMPTION LAWS.
Last Agent to Sell the Property
Scott Funk
Gulf Winds Realty License #50233 Listed on: 11/01/2012
Last Buyer's Agent
Stephanie Williams
RE/MAX Partners License #9615
Home Details
Home Type
- Single Family
Est. Annual Taxes
- $848
Year Built
- Built in 1963
Lot Details
- Lot Dimensions are 45.6x236.6
- Fenced
Parking
- 1 Carport Space
Home Design
- Traditional Architecture
- Brick Front
Interior Spaces
- 1,524 Sq Ft Home
- 1-Story Property
- Ceiling Fan
- 1 Fireplace
- Wood Burning Stove
- Game Room
- Wood Flooring
- Eat-In Kitchen
Bedrooms and Bathrooms
- 3 Bedrooms
- 2 Full Bathrooms
Additional Features
- Rear Porch
- Central Heating and Cooling System
Community Details
- Rio Rita Subdivision
- Gated Community
Listing and Financial Details
- Assessor Parcel Number 3301022002071
Ownership History
Purchase Details
Purchase Details
Home Financials for this Owner
Home Financials are based on the most recent Mortgage that was taken out on this home.Purchase Details
Home Financials for this Owner
Home Financials are based on the most recent Mortgage that was taken out on this home.Purchase Details
Home Financials for this Owner
Home Financials are based on the most recent Mortgage that was taken out on this home.Similar Homes in Mobile, AL
Home Values in the Area
Average Home Value in this Area
Purchase History
| Date | Type | Sale Price | Title Company |
|---|---|---|---|
| Quit Claim Deed | -- | None Available | |
| Special Warranty Deed | $51,000 | None Available | |
| Foreclosure Deed | $65,000 | None Available | |
| Deed | -- | -- |
Mortgage History
| Date | Status | Loan Amount | Loan Type |
|---|---|---|---|
| Previous Owner | $100,000 | Unknown | |
| Previous Owner | $83,200 | Stand Alone First | |
| Previous Owner | $69,700 | Purchase Money Mortgage |
Property History
| Date | Event | Price | Change | Sq Ft Price |
|---|---|---|---|---|
| 12/31/2012 12/31/12 | Sold | $51,000 | 0.0% | $33 / Sq Ft |
| 12/31/2012 12/31/12 | Sold | $51,000 | 0.0% | $33 / Sq Ft |
| 11/01/2012 11/01/12 | Pending | -- | -- | -- |
| 11/01/2012 11/01/12 | Pending | -- | -- | -- |
| 10/02/2012 10/02/12 | For Sale | $51,000 | -- | $33 / Sq Ft |
Tax History Compared to Growth
Tax History
| Year | Tax Paid | Tax Assessment Tax Assessment Total Assessment is a certain percentage of the fair market value that is determined by local assessors to be the total taxable value of land and additions on the property. | Land | Improvement |
|---|---|---|---|---|
| 2024 | $848 | $13,200 | $1,500 | $11,700 |
| 2023 | $602 | $9,470 | $1,500 | $7,970 |
| 2022 | $606 | $9,530 | $1,500 | $8,030 |
| 2021 | $606 | $9,530 | $1,500 | $8,030 |
| 2020 | $610 | $19,180 | $4,200 | $14,980 |
| 2019 | $1,190 | $18,740 | $4,200 | $14,540 |
| 2018 | $1,196 | $18,840 | $0 | $0 |
| 2017 | $1,196 | $18,840 | $0 | $0 |
| 2016 | $1,205 | $18,980 | $0 | $0 |
| 2013 | $475 | $16,660 | $0 | $0 |
Agents Affiliated with this Home
-
S
Seller's Agent in 2012
Scott Funk
Gulf Winds Realty
-
S
Buyer's Agent in 2012
Stephanie Williams
RE/MAX
-
N
Buyer's Agent in 2012
Non Member
Non Member Office
Map
Source: Gulf Coast MLS (Mobile Area Association of REALTORS®)
MLS Number: 0244945
APN: 33-01-02-2-002-071
- 2308 Lantern Ln W
- 2301 Lantern Ln W
- 2314 Demetropolis Rd
- 2371 Carriage Dr
- 0 Trenton Ln Unit 7567904
- 1205 Cadiz St
- 4705 Sherry Ct
- 1210 Barcelona Dr
- 2104 Japonica Ln
- 2656 Woodcliff Dr E
- 2100 Japonica Ln
- 1222 Barcelona Dr
- 4113 Japonica Ln
- 1212 Belle Chene Dr
- 2712 Woodcliff Dr W
- 2119 Oak Terrace Dr
- 4053 Marchfield Dr N
- 2108 Marchfield Dr E
- 2805 Demetropolis Rd
- 2743 Perin Place
