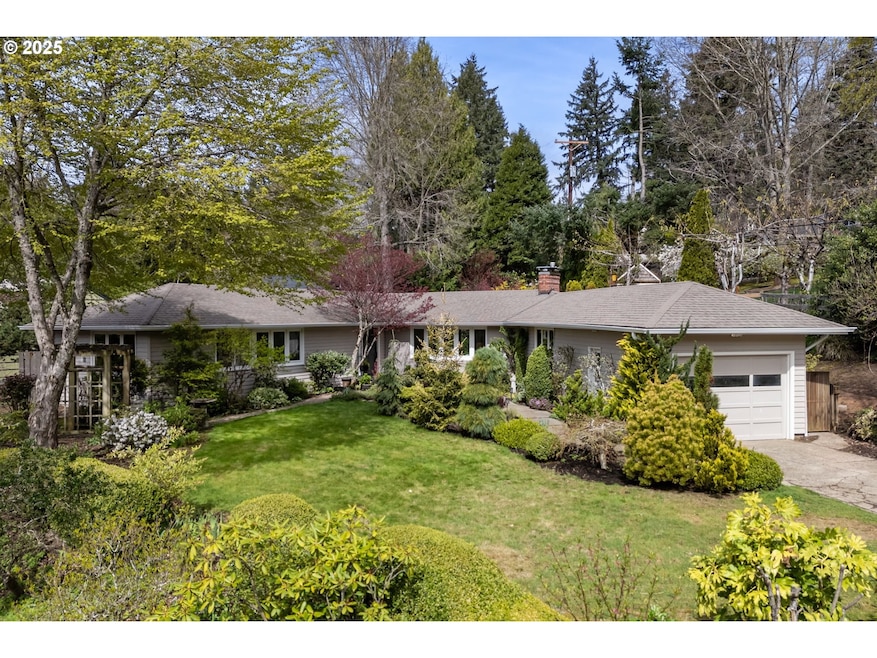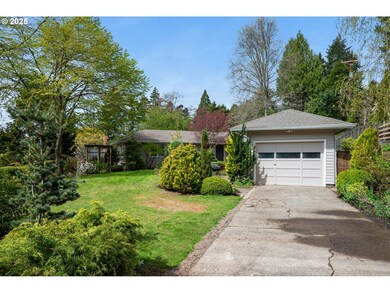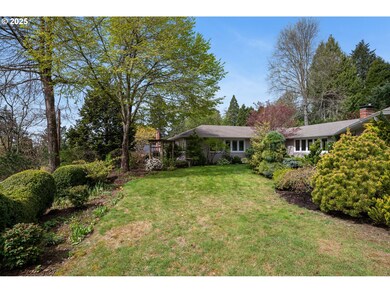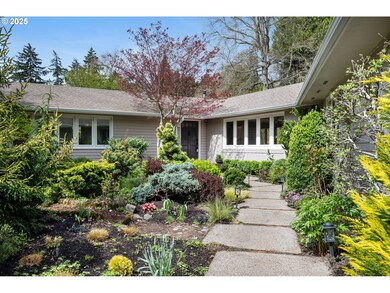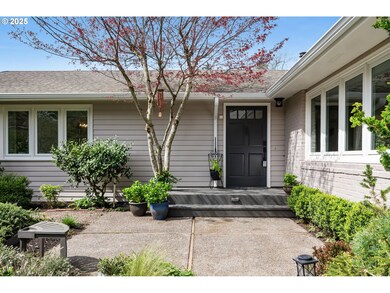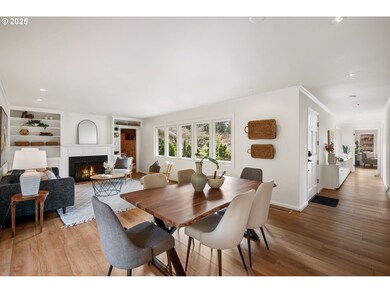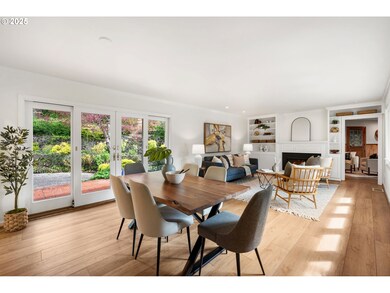Tucked away on a quiet street in SW Portland’s beloved Hillsdale neighborhood, this 1947 one-level home is full of warmth, charm, and light. A private front courtyard framed by mature plantings sets a peaceful, secluded tone that carries throughout the property. Inside, the home flows effortlessly with two bedrooms and a versatile den - ideal as a third bedroom,home office, or cozy nook. The spacious living and dining area is bright and welcoming, anchored by acharming fireplace and large windows. A sliding glass door opens to a beautifully landscaped backyardpatio, perfect for indoor-outdoor living and summer gatherings. The updated kitchen blends classic and modern with leathered black pearl granite countertops, BlueStar gas range, stainless steel appliances, and ample cabinet space.Luxury Vinyl Plank (LVP) floors run throughout, adding warmth and continuity. The fully fenced backyardis a serene retreat, thoughtfully designed with blooming plants, leafy trees, and raised garden beds -perfect for morning coffee or entertaining on the patio. Just minutes from Hillsdale favorites like Baker & Spice, Salvador Molly’s, the Sunday Farmers Market, and local parks including Council Crest and Hillsdale City Park. With easy access to schools, the library, and downtown, this home offers both tranquility and convenience. More than move-in ready, this homeis soul-ready - a true Hillsdale gem filled with light, character, and calm.

