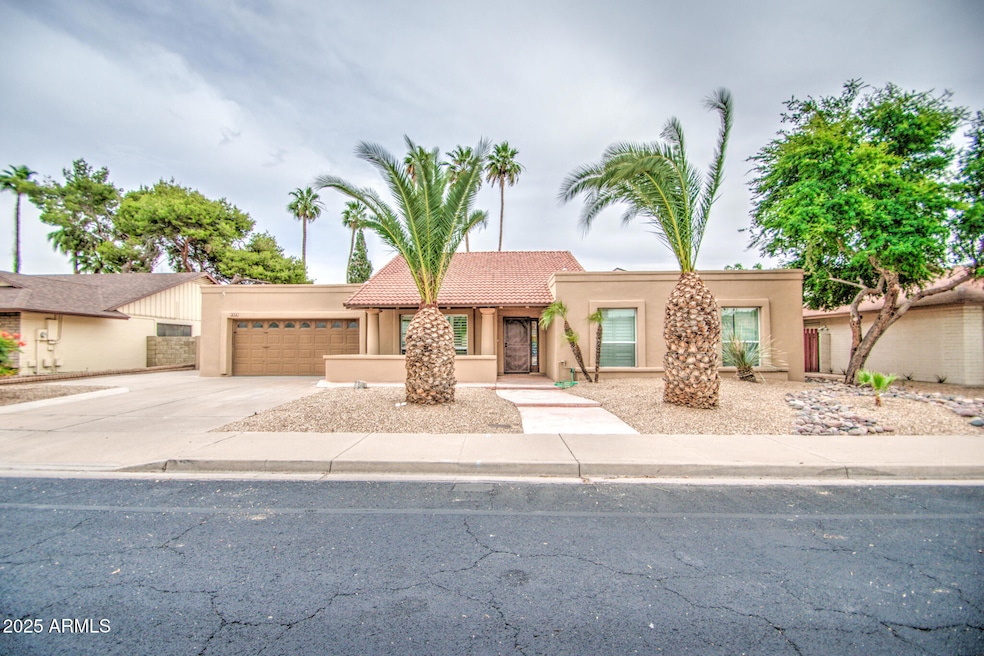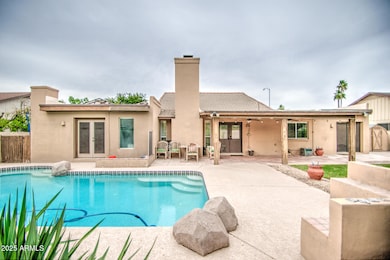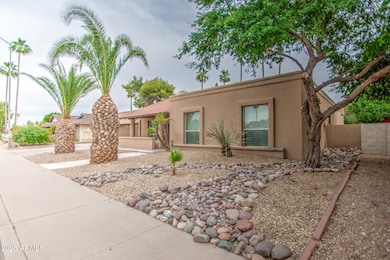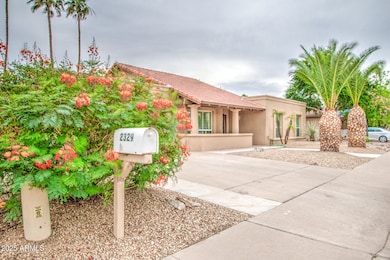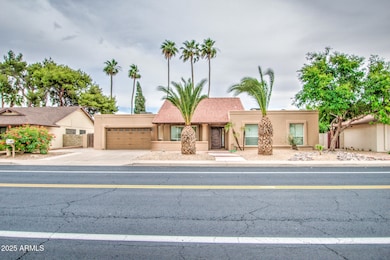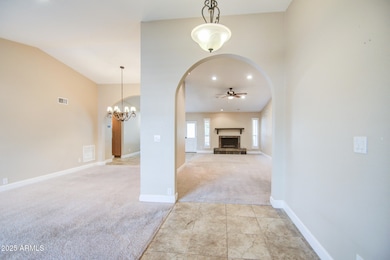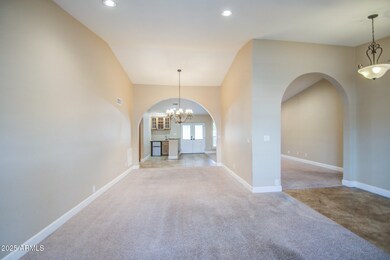
2329 W Keating Ave Mesa, AZ 85202
Dobson NeighborhoodHighlights
- Golf Course Community
- Spa
- Community Lake
- Franklin at Brimhall Elementary School Rated A
- Solar Power System
- Fireplace in Primary Bedroom
About This Home
As of July 2025Exceptional single-level home in Laguna Shores of Dobson Ranch! This 4 bedroom, 2 bath, 2466 sq ft residence is brimming with upgrades and meticulously maintained. Step inside to be greeted by soaring vaulted ceilings in the living room, dining room, and family room. A warm fireplace anchors the family room, which opens to a backyard oasis. The outdoor space boasts a sparkling pebble tech pool and spa, an additional fireplace, a large grassy area, and a nice covered patio. Imagine barbecues, and relaxing poolside! The kitchen is equipped with granite countertops, kitchen appliances, and double ovens. The spacious master bedroom features a sitting area and its own fireplace. The master bath offers dual vanities, a stylish slate tile shower, and a walk-in closet. Three generously sized secondary bedrooms and a hall bath with dual sinks. The garage provides a bonus workshop area, a service door to the backyard, and abundant cabinet space. Save on electric with owned Solar. New Roof with warranty & New pool surface. Take advantage of the wonderful Dobson Ranch amenities: eight lakes, community pools, clubhouses, tennis courts, parks, and more!
Last Agent to Sell the Property
Affinity Home Assets LLC License #BR655032000 Listed on: 06/04/2025
Home Details
Home Type
- Single Family
Est. Annual Taxes
- $2,619
Year Built
- Built in 1979
Lot Details
- 8,921 Sq Ft Lot
- Desert faces the front of the property
- Block Wall Fence
- Front and Back Yard Sprinklers
- Sprinklers on Timer
- Grass Covered Lot
HOA Fees
- $56 Monthly HOA Fees
Parking
- 2 Car Garage
- Garage Door Opener
Home Design
- Composition Roof
- Built-Up Roof
- Block Exterior
- Stucco
Interior Spaces
- 2,466 Sq Ft Home
- 1-Story Property
- Wet Bar
- Vaulted Ceiling
- Double Pane Windows
- Family Room with Fireplace
- 3 Fireplaces
- Washer and Dryer Hookup
Kitchen
- Eat-In Kitchen
- Built-In Microwave
- Granite Countertops
Flooring
- Carpet
- Tile
Bedrooms and Bathrooms
- 4 Bedrooms
- Fireplace in Primary Bedroom
- 2 Bathrooms
- Dual Vanity Sinks in Primary Bathroom
Eco-Friendly Details
- Solar Power System
Outdoor Features
- Spa
- Covered patio or porch
- Outdoor Fireplace
Schools
- Washington Elementary School
- Rhodes Junior High School
- Dobson High School
Utilities
- Central Air
- Heating Available
- High Speed Internet
- Cable TV Available
Listing and Financial Details
- Tax Lot 44
- Assessor Parcel Number 305-09-331
Community Details
Overview
- Association fees include ground maintenance
- Dobson Ranch HOA, Phone Number (480) 831-8314
- Built by Uknown
- Laguna Shores Unit 5 Subdivision
- Community Lake
Amenities
- Recreation Room
Recreation
- Golf Course Community
- Tennis Courts
- Community Playground
- Bike Trail
Ownership History
Purchase Details
Home Financials for this Owner
Home Financials are based on the most recent Mortgage that was taken out on this home.Purchase Details
Home Financials for this Owner
Home Financials are based on the most recent Mortgage that was taken out on this home.Purchase Details
Home Financials for this Owner
Home Financials are based on the most recent Mortgage that was taken out on this home.Similar Homes in the area
Home Values in the Area
Average Home Value in this Area
Purchase History
| Date | Type | Sale Price | Title Company |
|---|---|---|---|
| Warranty Deed | $371,000 | Fidelity Natl Ttl Agcy Inc | |
| Interfamily Deed Transfer | -- | Empire West Title Agency | |
| Warranty Deed | $232,000 | Empire West Title Agency | |
| Warranty Deed | $290,000 | First American Title Ins Co |
Mortgage History
| Date | Status | Loan Amount | Loan Type |
|---|---|---|---|
| Open | $284,914 | New Conventional | |
| Closed | $296,800 | New Conventional | |
| Previous Owner | $224,250 | New Conventional | |
| Previous Owner | $220,400 | New Conventional | |
| Previous Owner | $310,000 | Fannie Mae Freddie Mac | |
| Previous Owner | $90,055 | Credit Line Revolving | |
| Previous Owner | $232,000 | New Conventional | |
| Previous Owner | $100,000 | Unknown | |
| Closed | $58,000 | No Value Available |
Property History
| Date | Event | Price | Change | Sq Ft Price |
|---|---|---|---|---|
| 07/24/2025 07/24/25 | Sold | $629,900 | 0.0% | $255 / Sq Ft |
| 06/19/2025 06/19/25 | Price Changed | $629,900 | -0.8% | $255 / Sq Ft |
| 06/04/2025 06/04/25 | For Sale | $635,000 | +71.2% | $258 / Sq Ft |
| 05/30/2019 05/30/19 | Sold | $371,000 | 0.0% | $150 / Sq Ft |
| 04/26/2019 04/26/19 | Pending | -- | -- | -- |
| 04/26/2019 04/26/19 | For Sale | $371,000 | 0.0% | $150 / Sq Ft |
| 04/26/2019 04/26/19 | Price Changed | $371,000 | +2.5% | $150 / Sq Ft |
| 04/25/2019 04/25/19 | For Sale | $362,000 | +56.0% | $147 / Sq Ft |
| 06/21/2012 06/21/12 | Sold | $232,000 | +2.0% | $94 / Sq Ft |
| 04/14/2012 04/14/12 | Price Changed | $227,500 | +5.8% | $92 / Sq Ft |
| 04/08/2012 04/08/12 | For Sale | $215,000 | -- | $87 / Sq Ft |
Tax History Compared to Growth
Tax History
| Year | Tax Paid | Tax Assessment Tax Assessment Total Assessment is a certain percentage of the fair market value that is determined by local assessors to be the total taxable value of land and additions on the property. | Land | Improvement |
|---|---|---|---|---|
| 2025 | $2,619 | $27,393 | -- | -- |
| 2024 | $2,711 | $26,088 | -- | -- |
| 2023 | $2,711 | $43,980 | $8,790 | $35,190 |
| 2022 | $2,655 | $33,230 | $6,640 | $26,590 |
| 2021 | $2,687 | $31,100 | $6,220 | $24,880 |
| 2020 | $3,018 | $29,870 | $5,970 | $23,900 |
| 2019 | $2,112 | $27,700 | $5,540 | $22,160 |
| 2018 | $2,017 | $26,380 | $5,270 | $21,110 |
| 2017 | $1,953 | $25,570 | $5,110 | $20,460 |
| 2016 | $1,918 | $26,550 | $5,310 | $21,240 |
| 2015 | $1,811 | $24,310 | $4,860 | $19,450 |
Agents Affiliated with this Home
-
Amanda Andrews

Seller's Agent in 2025
Amanda Andrews
Affinity Home Assets LLC
(480) 382-7183
2 in this area
74 Total Sales
-
Nicholas Kibby

Buyer's Agent in 2025
Nicholas Kibby
Keller Williams Integrity First
(480) 768-9333
2 in this area
207 Total Sales
-
Linda Patterson
L
Seller's Agent in 2019
Linda Patterson
West USA Realty
(602) 418-4313
16 in this area
118 Total Sales
-
Marianne Bazan

Buyer's Agent in 2019
Marianne Bazan
Compass
(602) 692-5252
28 Total Sales
-
Marty Griffin

Seller's Agent in 2012
Marty Griffin
West USA Realty
(602) 692-7653
2 in this area
66 Total Sales
-
Janice Lisy-Anderson

Buyer's Agent in 2012
Janice Lisy-Anderson
My Home Group Real Estate
(602) 885-0965
1 in this area
19 Total Sales
Map
Source: Arizona Regional Multiple Listing Service (ARMLS)
MLS Number: 6874661
APN: 305-09-331
- 2307 W Nido Ave
- 2309 W Naranja Ave
- 2616 S El Dorado
- 2552 S Playa
- 2619 S Los Altos
- 2053 W Natal Cir
- 2110 W Navarro Ave
- 2547 W Naranja Ave
- 2548 W Osage Cir
- 2224 W Plata Cir
- 2139 W Obispo Ave
- 2719 S Santa Barbara
- 2516 W Madero Ave
- 2710 S Noche de Paz
- 1861 W Navarro Ave
- 2030 W Portobello Ave
- 2726 W Meseto Cir
- 2707 W Onza Cir
- 2716 W Madero Ave
- 2717 W Medina Ave
