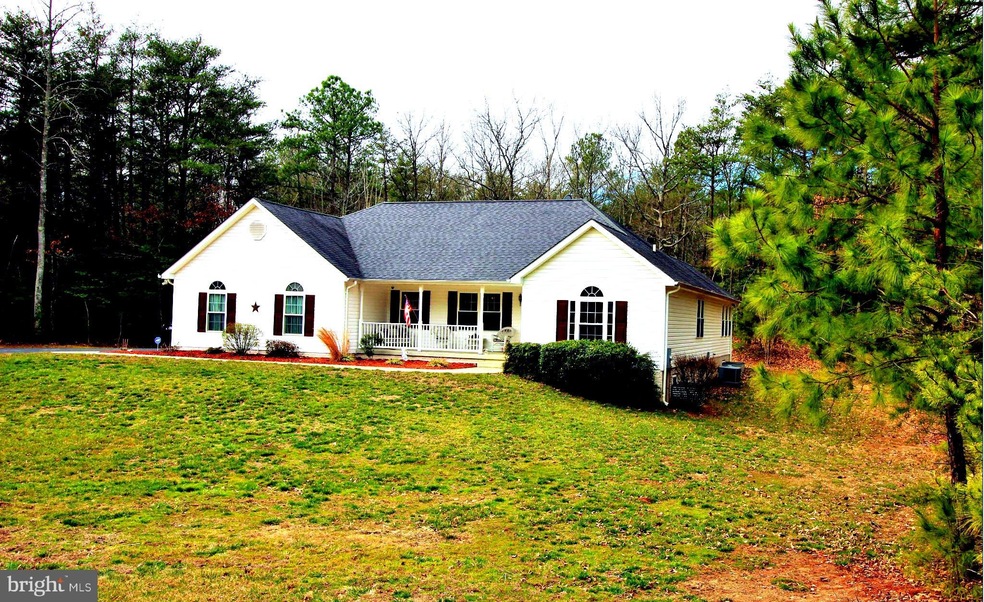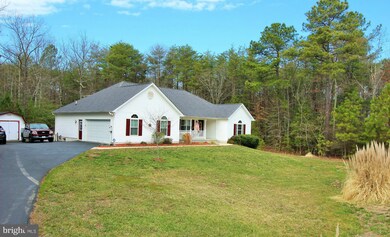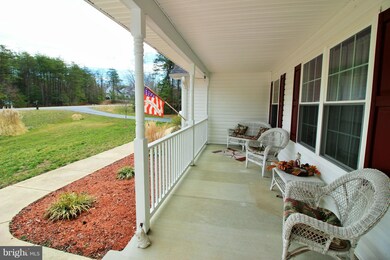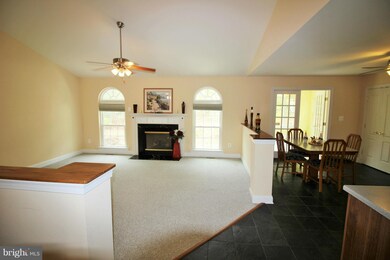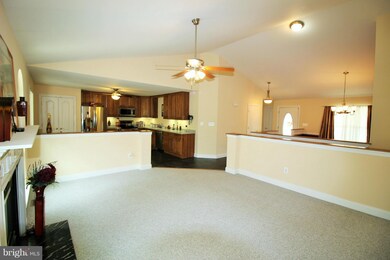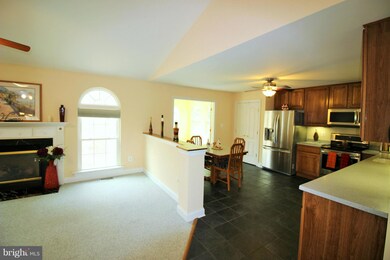
23293 Nicholson St Hollywood, MD 20636
Highlights
- Open Floorplan
- Rambler Architecture
- Wood Flooring
- Leonardtown Middle School Rated A-
- Cathedral Ceiling
- Space For Rooms
About This Home
As of June 2023Open & bright 5 BR, 3 BA rambler, 2+acre lot w/sunroom. Finished living area in excess of 3000 sq ft. Tax record is incorrect. Front porch, formal dining rm, eat-in kitchen, living rm w/gas FP. Master bath, double vanities, oversize soaking tub, Lower level fam room/game room, two bedrooms w/full windows & bath. Storage area. Laundry area both levels. Patio & shed. Attached oversize 2-car ga.
Last Agent to Sell the Property
Residential Plus Real Estate Services Listed on: 12/09/2016
Home Details
Home Type
- Single Family
Est. Annual Taxes
- $3,897
Year Built
- Built in 2003
Lot Details
- 2.17 Acre Lot
- Property is in very good condition
- Property is zoned RPD
HOA Fees
- $38 Monthly HOA Fees
Parking
- 2 Car Attached Garage
- Garage Door Opener
Home Design
- Rambler Architecture
- Vinyl Siding
Interior Spaces
- Property has 2 Levels
- Open Floorplan
- Chair Railings
- Cathedral Ceiling
- Fireplace With Glass Doors
- Fireplace Mantel
- Window Treatments
- Dining Area
- Wood Flooring
Kitchen
- Eat-In Kitchen
- Electric Oven or Range
- <<selfCleaningOvenToken>>
- Stove
- <<microwave>>
- Ice Maker
- Dishwasher
- Upgraded Countertops
- Disposal
Bedrooms and Bathrooms
- 5 Bedrooms | 3 Main Level Bedrooms
- En-Suite Bathroom
- 3 Full Bathrooms
- <<bathWithWhirlpoolToken>>
Laundry
- Front Loading Dryer
- Front Loading Washer
Partially Finished Basement
- Connecting Stairway
- Exterior Basement Entry
- Sump Pump
- Space For Rooms
- Basement Windows
Home Security
- Monitored
- Motion Detectors
- Carbon Monoxide Detectors
Outdoor Features
- Storage Shed
Utilities
- Cooling Available
- Heating System Uses Oil
- Heat Pump System
- Vented Exhaust Fan
- Oil Water Heater
- Public Septic
Community Details
- Built by QUALITY BUILT
- Forrest Farm Subdivision
Listing and Financial Details
- Home warranty included in the sale of the property
- Tax Lot 52
- Assessor Parcel Number 1903069389
Ownership History
Purchase Details
Home Financials for this Owner
Home Financials are based on the most recent Mortgage that was taken out on this home.Purchase Details
Home Financials for this Owner
Home Financials are based on the most recent Mortgage that was taken out on this home.Purchase Details
Home Financials for this Owner
Home Financials are based on the most recent Mortgage that was taken out on this home.Purchase Details
Similar Homes in Hollywood, MD
Home Values in the Area
Average Home Value in this Area
Purchase History
| Date | Type | Sale Price | Title Company |
|---|---|---|---|
| Deed | $565,000 | Double Eagle Title | |
| Deed | $415,000 | None Available | |
| Deed | $429,900 | -- | |
| Deed | $85,000 | -- |
Mortgage History
| Date | Status | Loan Amount | Loan Type |
|---|---|---|---|
| Open | $536,750 | New Conventional | |
| Previous Owner | $385,939 | VA | |
| Previous Owner | $405,000 | VA | |
| Previous Owner | $223,200 | New Conventional | |
| Previous Owner | $279,900 | New Conventional | |
| Closed | -- | No Value Available |
Property History
| Date | Event | Price | Change | Sq Ft Price |
|---|---|---|---|---|
| 07/20/2025 07/20/25 | For Sale | $639,999 | -0.2% | $211 / Sq Ft |
| 07/14/2025 07/14/25 | Price Changed | $641,000 | 0.0% | $211 / Sq Ft |
| 07/02/2025 07/02/25 | Price Changed | $4,500 | +9.8% | $1 / Sq Ft |
| 07/02/2025 07/02/25 | For Rent | $4,100 | 0.0% | -- |
| 06/06/2025 06/06/25 | Price Changed | $660,000 | -2.8% | $217 / Sq Ft |
| 05/22/2025 05/22/25 | Price Changed | $679,000 | -3.0% | $224 / Sq Ft |
| 04/23/2025 04/23/25 | For Sale | $700,000 | +23.9% | $231 / Sq Ft |
| 06/12/2023 06/12/23 | Sold | $565,000 | +2.7% | $175 / Sq Ft |
| 04/05/2023 04/05/23 | Pending | -- | -- | -- |
| 03/31/2023 03/31/23 | For Sale | $549,900 | +32.5% | $170 / Sq Ft |
| 05/26/2017 05/26/17 | Sold | $415,000 | -1.2% | $128 / Sq Ft |
| 03/30/2017 03/30/17 | Pending | -- | -- | -- |
| 03/14/2017 03/14/17 | Price Changed | $419,900 | -1.2% | $130 / Sq Ft |
| 12/09/2016 12/09/16 | For Sale | $424,900 | -- | $131 / Sq Ft |
Tax History Compared to Growth
Tax History
| Year | Tax Paid | Tax Assessment Tax Assessment Total Assessment is a certain percentage of the fair market value that is determined by local assessors to be the total taxable value of land and additions on the property. | Land | Improvement |
|---|---|---|---|---|
| 2024 | $4,937 | $473,267 | $0 | $0 |
| 2023 | $4,637 | $446,133 | $0 | $0 |
| 2022 | $4,359 | $419,000 | $125,800 | $293,200 |
| 2021 | $4,337 | $417,067 | $0 | $0 |
| 2020 | $4,316 | $415,133 | $0 | $0 |
| 2019 | $4,294 | $413,200 | $125,800 | $287,400 |
| 2018 | $4,185 | $402,667 | $0 | $0 |
| 2017 | $2,030 | $392,133 | $0 | $0 |
| 2016 | $3,446 | $381,600 | $0 | $0 |
| 2015 | $3,446 | $381,600 | $0 | $0 |
| 2014 | $3,446 | $381,600 | $0 | $0 |
Agents Affiliated with this Home
-
Diana Charles Douglas

Seller's Agent in 2025
Diana Charles Douglas
Samson Properties
(310) 913-2089
11 Total Sales
-
Pamela Portillo

Seller's Agent in 2025
Pamela Portillo
Samson Properties
(301) 710-0850
27 Total Sales
-
Christine Shemeta

Seller's Agent in 2023
Christine Shemeta
Century 21 New Millennium
(717) 855-5660
112 Total Sales
-
Andrew Shemeta

Seller Co-Listing Agent in 2023
Andrew Shemeta
Century 21 New Millennium
(240) 348-2288
136 Total Sales
-
Keri Shull

Buyer's Agent in 2023
Keri Shull
EXP Realty, LLC
(703) 947-0991
2,671 Total Sales
-
Joyce Sandidge
J
Seller's Agent in 2017
Joyce Sandidge
Residential Plus Real Estate Services
(804) 241-5374
16 Total Sales
Map
Source: Bright MLS
MLS Number: 1001112833
APN: 03-069389
- 23283 Nicholson St
- 23273 Nicholson St
- 23773 Meredith Ct
- 43706 Sweetbay St
- 23398 Lilliflora Dr
- 23262 Starry Way
- 43643 Evening Primrose Ct
- 43651 Marguerite St
- 22958 Mountain Laurel Ln
- 23888 Hollywood Rd
- 43761 Winterberry Way
- 23175 Mountain Laurel Ln
- 23117 Pansy Way
- 43889 Tallwood Rd
- 24399 Morgan Rd
- 23371 Hosta Ln
- Lot 87 23670 Dragonfly Ln
- 23416 Canna Ct
- 23421 Dahlia Cir
- 23953 Woodmore Dr
