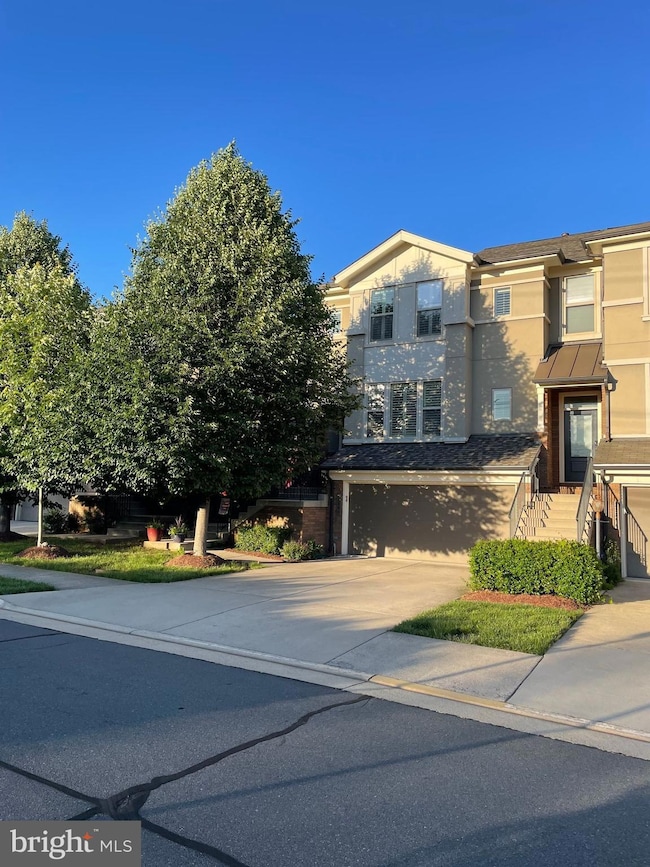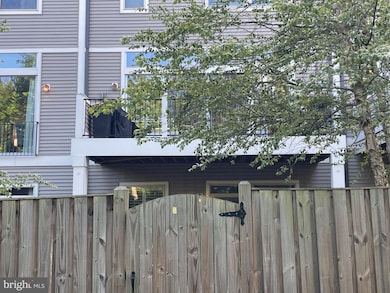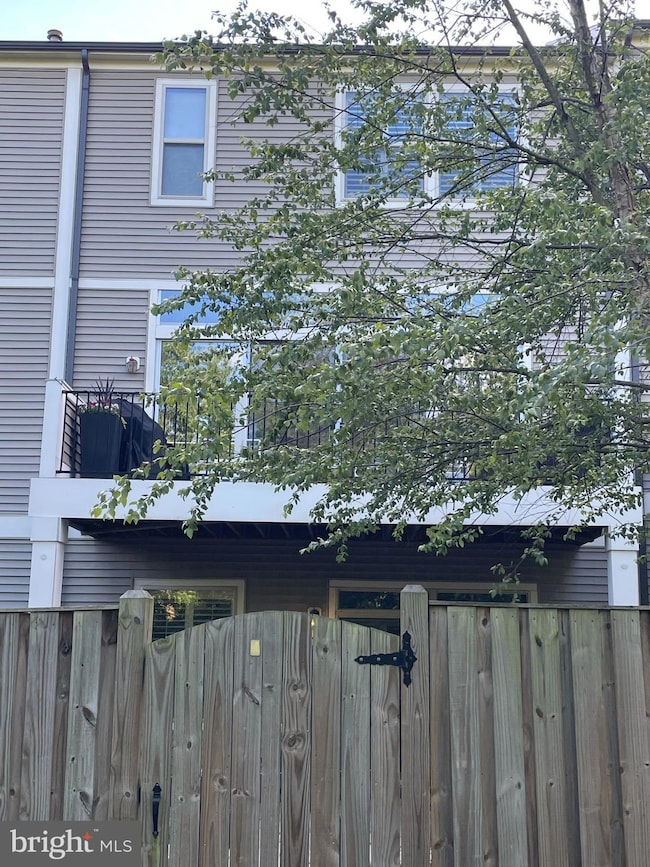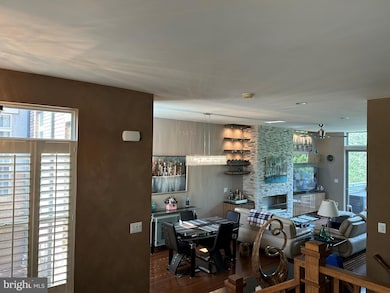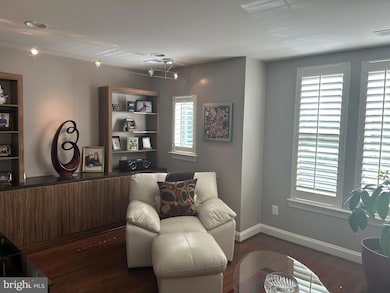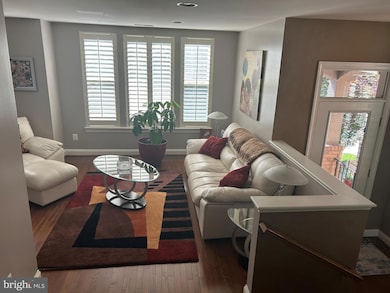23294 Evening Primrose Square Brambleton, VA 20148
Estimated payment $5,686/month
Highlights
- Golf Course Community
- Fitness Center
- View of Trees or Woods
- Creighton's Corner Elementary School Rated A
- Transportation Service
- 4-minute walk to Belmont Trace Park
About This Home
Evening Primrose Square Brambleton, VA 20148. 4 Beds 3.5 Baths 3,216 Sq Ft. Highlights: Open Floorplan Deck Wooded Lot Creighton's Corner Elementary School Rated A Contemporary Architecture 4-minute walk to Belmont Trace Park About This Home As of May 2025 Beautiful and Immaculate townhome with stylish and meticulous upgrades throughout. Main level offers Wd Flrs, large Kitchen Island W/ Granite Cntrs, Custom Stone Floor-to-Ceiling FP with Bio Fuel SS Insert, Floating Custom Cabinets In FR,LR and Den, Custom Wd Shutters, Updated Master Bath W/Seamless Shower door, Marble Cntrs, New Light Fxtrs;, LL w/Wet Bar, full bath. Deck and Patio with a walkway to a fire pit. For Entertaining. New roof installed on 11/24, new A/C unit and water heater installed in 2020.
Listing Agent
(910) 518-9280 service@selectpremiumprop.com Select Premium Properties, Inc License #BR98371445 Listed on: 05/23/2025
Townhouse Details
Home Type
- Townhome
Est. Annual Taxes
- $6,661
Year Built
- Built in 2010
Lot Details
- 3,049 Sq Ft Lot
- Backs To Open Common Area
- Wood Fence
- Board Fence
- Backs to Trees or Woods
- Tidal Wetland on Lot
- Back, Front, and Side Yard
HOA Fees
- $233 Monthly HOA Fees
Parking
- 2 Car Direct Access Garage
- Parking Storage or Cabinetry
- Lighted Parking
- Front Facing Garage
- Garage Door Opener
- Driveway
- On-Street Parking
Property Views
- Woods
- Creek or Stream
- Garden
Home Design
- Back-to-Back Home
- Side-by-Side
- Hip Roof Shape
- Slab Foundation
- Frame Construction
- Batts Insulation
- Architectural Shingle Roof
- Vinyl Siding
- Passive Radon Mitigation
- Concrete Perimeter Foundation
- Stucco
Interior Spaces
- 3,216 Sq Ft Home
- Property has 3 Levels
- Open Floorplan
- Built-In Features
- Bar
- Tray Ceiling
- Ceiling height of 9 feet or more
- Ceiling Fan
- Recessed Lighting
- 1 Fireplace
- Double Pane Windows
- Insulated Windows
- Window Treatments
- Window Screens
- Sliding Doors
- Insulated Doors
- Entrance Foyer
- Family Room Off Kitchen
- Sitting Room
- Living Room
- Formal Dining Room
- Den
- Library
Kitchen
- Eat-In Galley Kitchen
- Breakfast Room
- Gas Oven or Range
- Self-Cleaning Oven
- Built-In Range
- Stove
- Range Hood
- Built-In Microwave
- Dishwasher
- Stainless Steel Appliances
- Kitchen Island
- Upgraded Countertops
- Disposal
Flooring
- Wood
- Partially Carpeted
- Ceramic Tile
Bedrooms and Bathrooms
- En-Suite Primary Bedroom
- Walk-In Closet
- Dual Flush Toilets
Laundry
- Laundry Room
- Laundry on upper level
- Electric Front Loading Dryer
- Front Loading Washer
Finished Basement
- Heated Basement
- Walk-Out Basement
- Walk-Up Access
- Connecting Stairway
- Interior and Exterior Basement Entry
- Garage Access
Home Security
Outdoor Features
- Deck
- Patio
Schools
- Creightons Corner Elementary School
- Brambleton Middle School
- Independence High School
Utilities
- Forced Air Heating and Cooling System
- Heating System Uses Bio Fuel
- Vented Exhaust Fan
- Programmable Thermostat
- Natural Gas Water Heater
Listing and Financial Details
- Tax Lot 2319
- Assessor Parcel Number 160464173000
Community Details
Overview
- Association fees include bus service, cable TV, common area maintenance, high speed internet, lawn care front, lawn care rear, lawn maintenance, road maintenance, snow removal, trash
Amenities
- Transportation Service
- Clubhouse
- Community Center
Recreation
- Golf Course Community
- Tennis Courts
- Baseball Field
- Community Basketball Court
- Volleyball Courts
- Fitness Center
- Community Pool
- Jogging Path
- Bike Trail
Security
- Carbon Monoxide Detectors
- Fire and Smoke Detector
Map
Home Values in the Area
Average Home Value in this Area
Tax History
| Year | Tax Paid | Tax Assessment Tax Assessment Total Assessment is a certain percentage of the fair market value that is determined by local assessors to be the total taxable value of land and additions on the property. | Land | Improvement |
|---|---|---|---|---|
| 2025 | $6,595 | $819,250 | $250,000 | $569,250 |
| 2024 | $6,661 | $770,050 | $240,000 | $530,050 |
| 2023 | $6,646 | $759,580 | $230,000 | $529,580 |
| 2022 | $6,266 | $704,050 | $200,000 | $504,050 |
| 2021 | $5,781 | $589,930 | $180,000 | $409,930 |
| 2020 | $5,822 | $562,530 | $170,000 | $392,530 |
| 2019 | $5,861 | $560,850 | $170,000 | $390,850 |
| 2018 | $5,913 | $545,010 | $150,000 | $395,010 |
| 2017 | $5,644 | $501,720 | $150,000 | $351,720 |
| 2016 | $6,035 | $527,070 | $0 | $0 |
| 2015 | $5,476 | $332,470 | $0 | $332,470 |
| 2014 | $5,838 | $355,430 | $0 | $355,430 |
Property History
| Date | Event | Price | List to Sale | Price per Sq Ft | Prior Sale |
|---|---|---|---|---|---|
| 06/26/2025 06/26/25 | Price Changed | $923,850 | -1.6% | $287 / Sq Ft | |
| 06/07/2025 06/07/25 | Price Changed | $938,890 | 0.0% | $292 / Sq Ft | |
| 05/23/2025 05/23/25 | For Sale | $938,888 | +66.2% | $292 / Sq Ft | |
| 12/26/2017 12/26/17 | Sold | $565,000 | -2.6% | $176 / Sq Ft | View Prior Sale |
| 11/12/2017 11/12/17 | Pending | -- | -- | -- | |
| 11/03/2017 11/03/17 | For Sale | $579,999 | -- | $180 / Sq Ft |
Purchase History
| Date | Type | Sale Price | Title Company |
|---|---|---|---|
| Warranty Deed | $565,000 | Rgs Title | |
| Special Warranty Deed | $449,999 | -- |
Mortgage History
| Date | Status | Loan Amount | Loan Type |
|---|---|---|---|
| Open | $508,500 | New Conventional | |
| Previous Owner | $438,591 | FHA |
Source: Bright MLS
MLS Number: VALO2097816
APN: 160-46-4173
- 23251 Christopher Thomas Ln
- 42473 Tourmaline Ln
- 42628 Emperor Dr
- 42683 Explorer Dr
- 22995 Lois Ln
- 42540 Dreamweaver Dr
- 23109 Cottonwillow Square
- 23462 Twin Falls Terrace
- 42266 Winter Haven Dr
- 23056 Sullivans Cove Square
- 42824 Edgegrove Heights Terrace
- 42788 Macbeth Terrace
- 42785 Cumulus Terrace
- 42584 Dreamweaver Dr
- 42243 Marble Canyon Terrace
- 23393 Epperson Square
- 23491 Epperson Square
- 23524 Epperson Square
- 23156 Horseshoe Trail Square
- 42287 Jessica Farm Terrace
- 42331 Benfold Square
- 42274 Winter Haven Dr
- 42406 Benfold Square
- 42535 Dreamweaver Dr
- 42359 Piper Creek Terrace
- 23392 Lewis Hunt Square
- 42826 Edgegrove Heights Terrace
- 23088 Lavallette Square
- 23429 Colts Run Square
- 23582 Prosperity Ridge Place
- 42296 Crawford Terrace
- 23158 Horseshoe Trail Square
- 23586 Prosperity Ridge Place
- 42282 Crawford Terrace
- 22953 Fanshaw Square
- 42181 Castle Ridge Square
- 22954 Sullivans Cove Square
- 23692 Blanco Terrace
- 42892 Sandy Quail Terrace
- 42539 Regal Wood Dr

