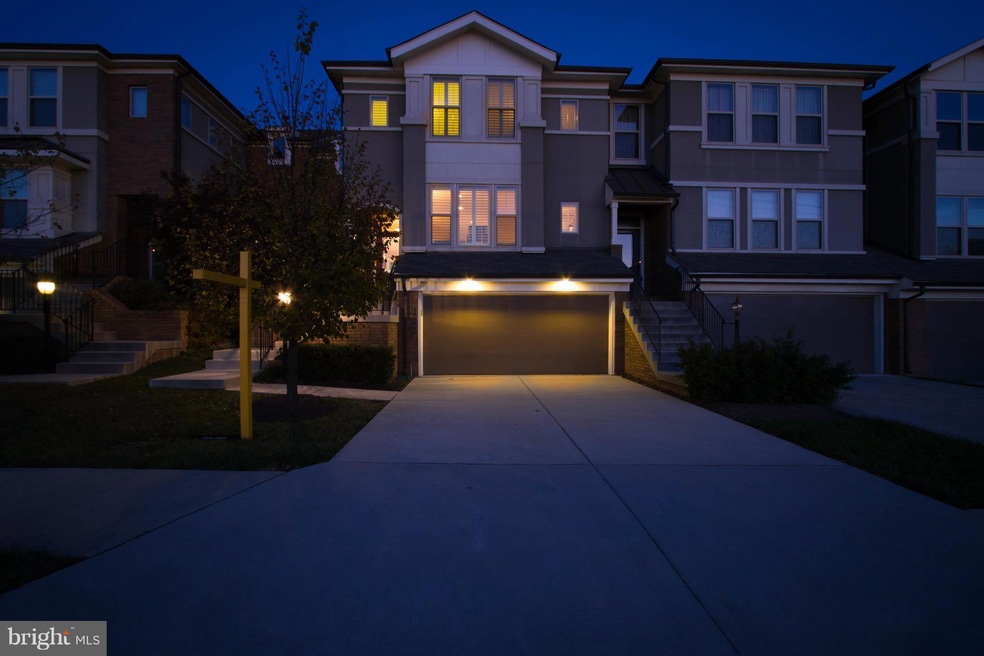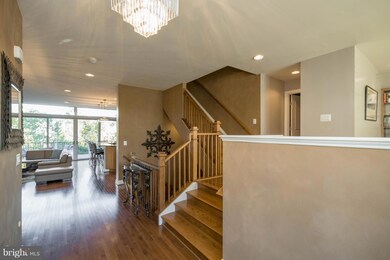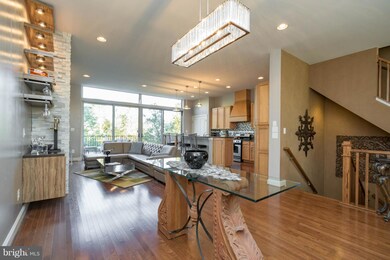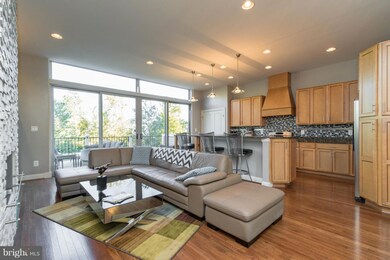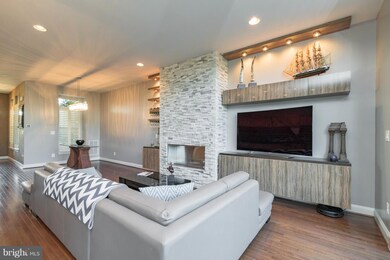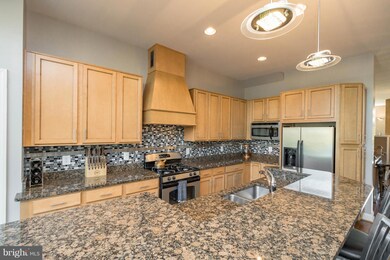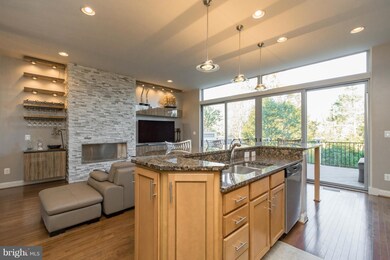
23294 Evening Primrose Square Brambleton, VA 20148
Highlights
- Open Floorplan
- Deck
- Wooded Lot
- Creighton's Corner Elementary School Rated A
- Contemporary Architecture
- 4-minute walk to Belmont Trace Park
About This Home
As of December 2017Beautiful and Immaculate townhome with stylish and meticulous upgrades throughout Main level offers Wd Flrs, large Kitchen Island W/ Granite Cntrs, Custom Stone Floor-to-Ceiling FP with Bio Fuel SS Insert, Floating Custom Cabinets In FR and LR, Custom Wd Shutters, Updated Master Bath W/Seamless Shower door, Marble Cntrs, New Light Fxtrs;, LL w/Wet Bar, full bath. Deck and Patio For Entertaining
Last Agent to Sell the Property
Ann Hogan
CENTURY 21 New Millennium Listed on: 11/03/2017

Townhouse Details
Home Type
- Townhome
Est. Annual Taxes
- $6,035
Year Built
- Built in 2010
Lot Details
- 3,049 Sq Ft Lot
- Two or More Common Walls
- Landscaped
- Wooded Lot
- Property is in very good condition
HOA Fees
- $209 Monthly HOA Fees
Parking
- 2 Car Attached Garage
- Garage Door Opener
- On-Street Parking
Home Design
- Contemporary Architecture
- Stucco
Interior Spaces
- 3,216 Sq Ft Home
- Property has 3 Levels
- Open Floorplan
- Wet Bar
- Built-In Features
- Crown Molding
- 1 Fireplace
- Window Treatments
- Family Room Off Kitchen
- Combination Dining and Living Room
- Game Room
- Wood Flooring
- Washer and Dryer Hookup
Kitchen
- Eat-In Kitchen
- Kitchen Island
- Upgraded Countertops
Bedrooms and Bathrooms
- 4 Bedrooms
- En-Suite Primary Bedroom
- En-Suite Bathroom
- 3.5 Bathrooms
Finished Basement
- Walk-Out Basement
- Rear Basement Entry
- Basement Windows
Outdoor Features
- Deck
- Patio
- Porch
Schools
- Creightons Corner Elementary School
- Stone Hill Middle School
- Rock Ridge High School
Utilities
- Forced Air Heating and Cooling System
- Natural Gas Water Heater
Listing and Financial Details
- Tax Lot 2319
- Assessor Parcel Number 160464173000
Community Details
Overview
- Association fees include fiber optics at dwelling, cable TV, lawn care front, lawn care rear, recreation facility, snow removal, pool(s), trash
- Built by MILLER AND SMITH
- Brambleton Landbay 3 Subdivision, Sienna Floorplan
Amenities
- Common Area
- Community Center
Recreation
- Tennis Courts
- Community Basketball Court
- Community Playground
- Community Pool
- Jogging Path
- Bike Trail
Ownership History
Purchase Details
Home Financials for this Owner
Home Financials are based on the most recent Mortgage that was taken out on this home.Purchase Details
Home Financials for this Owner
Home Financials are based on the most recent Mortgage that was taken out on this home.Similar Homes in the area
Home Values in the Area
Average Home Value in this Area
Purchase History
| Date | Type | Sale Price | Title Company |
|---|---|---|---|
| Warranty Deed | $565,000 | Rgs Title | |
| Special Warranty Deed | $449,999 | -- |
Mortgage History
| Date | Status | Loan Amount | Loan Type |
|---|---|---|---|
| Open | $492,000 | Stand Alone Refi Refinance Of Original Loan | |
| Closed | $508,500 | New Conventional | |
| Previous Owner | $447,289 | VA | |
| Previous Owner | $438,591 | FHA |
Property History
| Date | Event | Price | Change | Sq Ft Price |
|---|---|---|---|---|
| 06/26/2025 06/26/25 | Price Changed | $923,850 | -1.6% | $287 / Sq Ft |
| 06/07/2025 06/07/25 | Price Changed | $938,890 | 0.0% | $292 / Sq Ft |
| 05/23/2025 05/23/25 | For Sale | $938,888 | +66.2% | $292 / Sq Ft |
| 12/26/2017 12/26/17 | Sold | $565,000 | -2.6% | $176 / Sq Ft |
| 11/12/2017 11/12/17 | Pending | -- | -- | -- |
| 11/03/2017 11/03/17 | For Sale | $579,999 | -- | $180 / Sq Ft |
Tax History Compared to Growth
Tax History
| Year | Tax Paid | Tax Assessment Tax Assessment Total Assessment is a certain percentage of the fair market value that is determined by local assessors to be the total taxable value of land and additions on the property. | Land | Improvement |
|---|---|---|---|---|
| 2024 | $6,661 | $770,050 | $240,000 | $530,050 |
| 2023 | $6,646 | $759,580 | $230,000 | $529,580 |
| 2022 | $6,266 | $704,050 | $200,000 | $504,050 |
| 2021 | $5,781 | $589,930 | $180,000 | $409,930 |
| 2020 | $5,822 | $562,530 | $170,000 | $392,530 |
| 2019 | $5,861 | $560,850 | $170,000 | $390,850 |
| 2018 | $5,913 | $545,010 | $150,000 | $395,010 |
| 2017 | $5,644 | $501,720 | $150,000 | $351,720 |
| 2016 | $6,035 | $527,070 | $0 | $0 |
| 2015 | $5,476 | $332,470 | $0 | $332,470 |
| 2014 | $5,838 | $355,430 | $0 | $355,430 |
Agents Affiliated with this Home
-
S
Seller's Agent in 2025
Stephanie Smith
Select Premium Properties, Inc
-
A
Seller's Agent in 2017
Ann Hogan
Century 21 New Millennium
-
J
Buyer's Agent in 2017
Jennifer Toothman
Long & Foster
Map
Source: Bright MLS
MLS Number: 1004103453
APN: 160-46-4173
- 23219 Christopher Thomas Ln
- 42587 Good Hope Ln
- 42473 Tourmaline Ln
- 23128 Stockham Way
- 42727 Explorer Dr
- 23256 April Mist Place
- 23109 Cottonwillow Square
- 23462 Twin Falls Terrace
- 22996 Olympia Dr
- 42788 Macbeth Terrace
- 42785 Cumulus Terrace
- 42289 Porter Ridge Terrace
- 42578 Dreamweaver Dr
- 42743 Cumulus Terrace
- 42841 Edgegrove Heights Terrace
- 23554 Christina Ridge Square
- 23112 Brooksbank Square
- 42265 Hampton Woods Terrace
- 23393 Epperson Square
- 23412 Berkeley Meadows Dr
