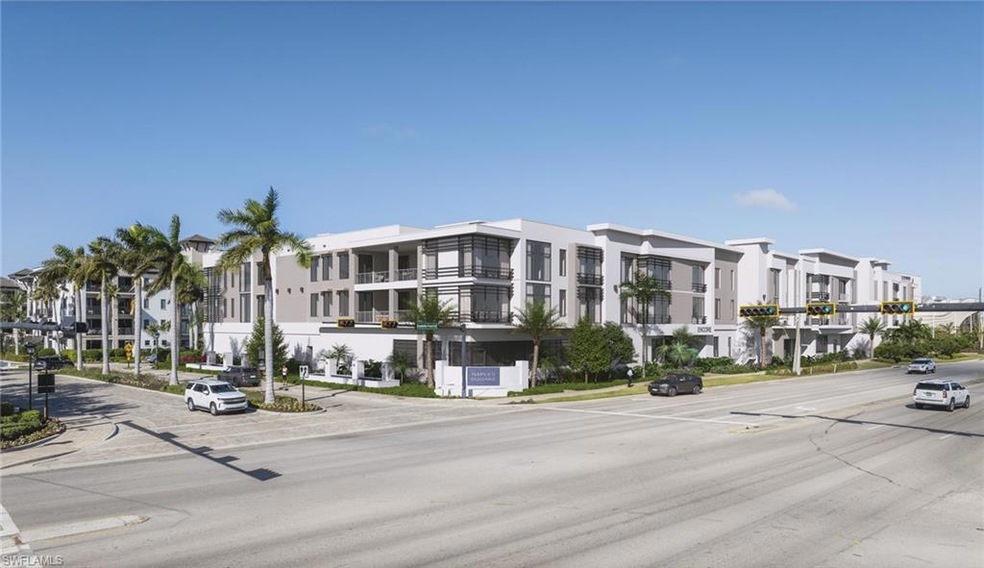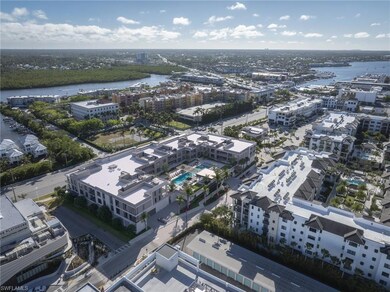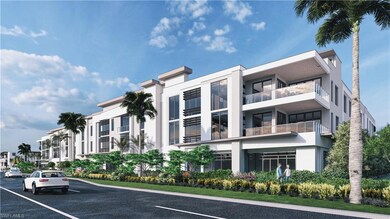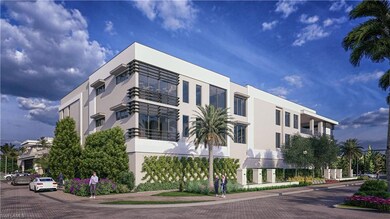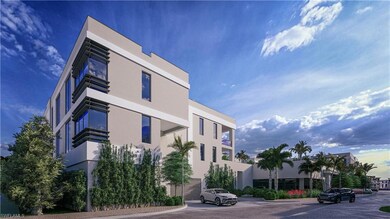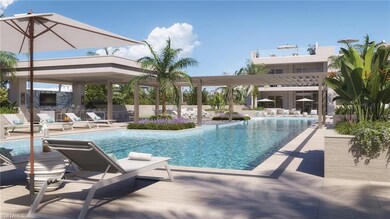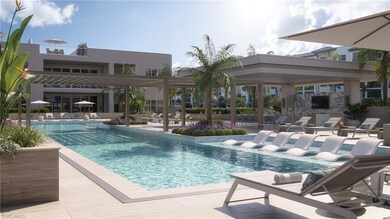233 12th St S Unit 307 Naples, FL 34102
Downtown Naples NeighborhoodEstimated payment $44,686/month
Highlights
- Fitness Center
- In Ground Spa
- Clubhouse
- Lake Park Elementary School Rated A
- 1.82 Acre Lot
- Contemporary Architecture
About This Home
The newest jewel in the Naples Square collection. Fifteen boutique luxury residences embodying the pinnacle of designer living. Floor plans boasting 2,693 – 5,711 square feet of living space, each with contemporary open designs and the finest in luxury finishes – with state-of-the-art appliances and designer cabinetry, premium hardware and exquisite flooring. Two-to-five-bedroom offerings with an expansive lap lane pool, spa, fire table, and outdoor entertaining and grilling areas. Come inside to a beautifully designed Social Room and Fitness Center with tranquil Yoga Room. You'll find ample space in each residence with 11'4' ceilings, spacious private terraces with gas grills, and exclusive rooftop terraces for residences located on the third floor. Each residence has a private garage located within a secure parking entry.
Home Details
Home Type
- Single Family
Year Built
- 2026
Lot Details
- 1.82 Acre Lot
- Rectangular Lot
HOA Fees
Parking
- 3 Car Attached Garage
- Guest Parking
Home Design
- Contemporary Architecture
- Concrete Block With Brick
- Concrete Foundation
- Stucco
Interior Spaces
- Property has 3 Levels
- Fireplace
- Thermal Windows
- Family Room
- Combination Dining and Living Room
- Den
- Property Views
Kitchen
- Breakfast Bar
- Built-In Self-Cleaning Oven
- Grill
- Gas Cooktop
- Microwave
- Dishwasher
- Wine Cooler
- Kitchen Island
- Built-In or Custom Kitchen Cabinets
- Disposal
Flooring
- Wood
- Carpet
- Tile
Bedrooms and Bathrooms
- 4 Bedrooms
- Split Bedroom Floorplan
- In-Law or Guest Suite
Laundry
- Laundry in unit
- Dryer
- Washer
- Laundry Tub
Home Security
- Fire and Smoke Detector
- Fire Sprinkler System
Outdoor Features
- In Ground Spa
- Balcony
- Courtyard
- Patio
- Outdoor Fireplace
- Outdoor Kitchen
Utilities
- Central Air
- Heating Available
- Underground Utilities
- Gas Available
- Internet Available
- Cable TV Available
Community Details
Overview
- 6,189 Sq Ft Building
- Low-Rise Condominium
- Encore At Naples Square Subdivision
- Mandatory home owners association
- Electric Vehicle Charging Station
Amenities
- Community Barbecue Grill
- Trash Chute
- Clubhouse
- Billiard Room
- Bike Room
- Community Storage Space
Recreation
- Fitness Center
- Community Pool
- Community Spa
Map
Home Values in the Area
Average Home Value in this Area
Property History
| Date | Event | Price | List to Sale | Price per Sq Ft |
|---|---|---|---|---|
| 09/09/2025 09/09/25 | Pending | -- | -- | -- |
| 03/07/2025 03/07/25 | For Sale | $6,495,000 | -- | $1,395 / Sq Ft |
Source: Naples Area Board of REALTORS®
MLS Number: 225023976
- 1135 3rd Ave S Unit Bldg III, Unit 209
- 1135 3rd Ave S Unit 409
- 1030 3rd Ave S Unit 319
- 1130 3rd Ave S Unit 404
- 1130 3rd Ave S Unit 211
- 1130 3rd Ave S Unit 207
- 1130 3rd Ave S Unit 109
- 1130 3rd Ave S Unit 208
- 1130 3rd Ave S Unit 512
- 1130 3rd Ave S Unit 115
- 233 12th St S Unit 205
- 233 12th St S Unit 203
- 233 12th St S Unit 302
- 1035 3rd Ave S Unit 514
- 1035 3rd Ave S Unit 411
