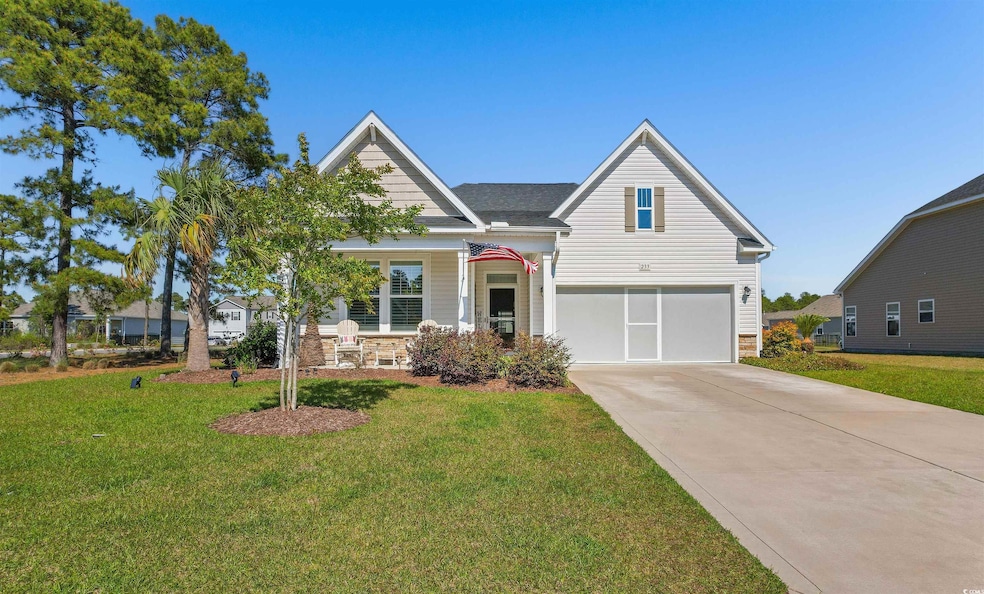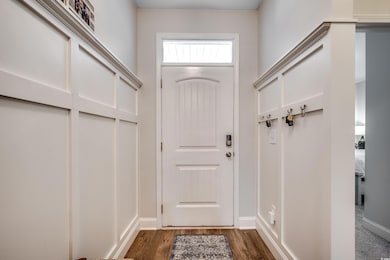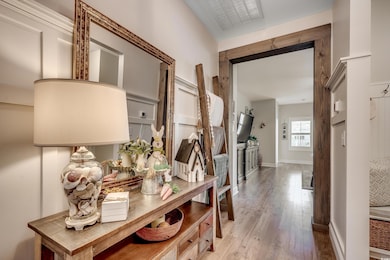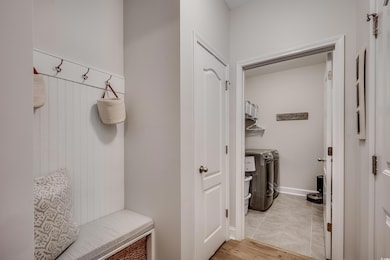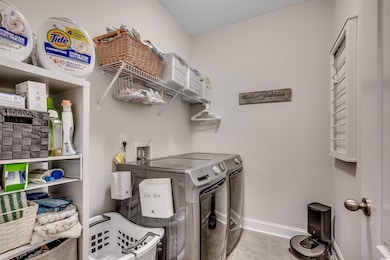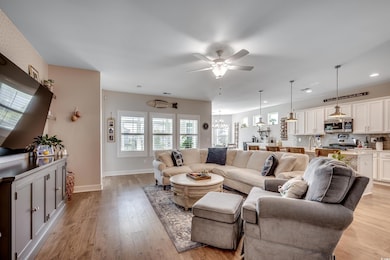233 Astoria Park Loop Conway, SC 29526
Estimated payment $1,958/month
Highlights
- Ranch Style House
- Stainless Steel Appliances
- Front Porch
- Waccamaw Elementary School Rated A-
- Plantation Shutters
- Breakfast Bar
About This Home
Natural Gas Community! Welcome to 233 Astoria Park Loop in Conway, SC! This beautifully maintained single-level home features 3 spacious bedrooms and 2 full baths, offering a functional split-bedroom layout perfect for both privacy and everyday living. The open-concept living and dining areas flow seamlessly into a bright and airy sunroom—an ideal space to relax or entertain year-round. The owners have thoughtfully upgraded the home with a fully fenced backyard, plantation shutters throughout, and epoxy-coated floors in both the garage and sunroom. The garage also includes a mini split system, making it a comfortable, climate-controlled space for hobbies, storage, or an extra hangout zone. You'll also appreciate the new flooring in the primary bedroom, decorative wainscoting accents and upgraded ceiling fans. The exterior features two additional concrete patio pads, an improved irrigation system, leaf filters on the gutters, and a backyard shed for extra storage, professional landscaping from True Blue Nursery Pawleys Island, SC. Located in the desirable Astoria Park community, this move-in ready home combines comfort, style, and smart updates inside and out. Schedule your showing today!
Home Details
Home Type
- Single Family
Est. Annual Taxes
- $1,283
Year Built
- Built in 2020
Lot Details
- 10,454 Sq Ft Lot
- Fenced
- Rectangular Lot
- Property is zoned SF 10
HOA Fees
- $76 Monthly HOA Fees
Parking
- 2 Car Attached Garage
- Garage Door Opener
Home Design
- Ranch Style House
- Slab Foundation
- Vinyl Siding
Interior Spaces
- 1,900 Sq Ft Home
- Ceiling Fan
- Plantation Shutters
- Insulated Doors
- Combination Kitchen and Dining Room
- Luxury Vinyl Tile Flooring
- Pull Down Stairs to Attic
Kitchen
- Breakfast Bar
- Range
- Microwave
- Dishwasher
- Stainless Steel Appliances
- Kitchen Island
- Disposal
Bedrooms and Bathrooms
- 3 Bedrooms
- Split Bedroom Floorplan
- Bathroom on Main Level
- 2 Full Bathrooms
Laundry
- Laundry Room
- Washer and Dryer Hookup
Home Security
- Home Security System
- Storm Doors
- Fire and Smoke Detector
Outdoor Features
- Patio
- Front Porch
Location
- Outside City Limits
Schools
- Waccamaw Elementary School
- Black Water Middle School
- Carolina Forest High School
Utilities
- Central Heating and Cooling System
- Cooling System Powered By Gas
- Heating System Uses Gas
- Underground Utilities
- Cable TV Available
Community Details
- Association fees include trash pickup
- The community has rules related to fencing, allowable golf cart usage in the community
Map
Home Values in the Area
Average Home Value in this Area
Tax History
| Year | Tax Paid | Tax Assessment Tax Assessment Total Assessment is a certain percentage of the fair market value that is determined by local assessors to be the total taxable value of land and additions on the property. | Land | Improvement |
|---|---|---|---|---|
| 2024 | $1,283 | $19,483 | $4,821 | $14,662 |
| 2023 | $1,283 | $2,452 | $2,452 | $0 |
| 2021 | $1,395 | $2,452 | $2,452 | $0 |
| 2020 | $512 | $2,452 | $2,452 | $0 |
| 2019 | $0 | $0 | $0 | $0 |
Property History
| Date | Event | Price | List to Sale | Price per Sq Ft |
|---|---|---|---|---|
| 10/11/2025 10/11/25 | Price Changed | $339,000 | -5.8% | $178 / Sq Ft |
| 08/15/2025 08/15/25 | Price Changed | $359,999 | -2.4% | $189 / Sq Ft |
| 06/30/2025 06/30/25 | Price Changed | $369,000 | -1.3% | $194 / Sq Ft |
| 06/07/2025 06/07/25 | Price Changed | $374,000 | -3.2% | $197 / Sq Ft |
| 05/06/2025 05/06/25 | Price Changed | $386,500 | -1.3% | $203 / Sq Ft |
| 04/17/2025 04/17/25 | For Sale | $391,500 | -- | $206 / Sq Ft |
Purchase History
| Date | Type | Sale Price | Title Company |
|---|---|---|---|
| Warranty Deed | $277,585 | -- | |
| Warranty Deed | $135,000 | -- |
Mortgage History
| Date | Status | Loan Amount | Loan Type |
|---|---|---|---|
| Open | $222,068 | New Conventional | |
| Closed | $222,068 | New Conventional |
Source: Coastal Carolinas Association of REALTORS®
MLS Number: 2509746
APN: 36306030042
- 225 Astoria Park Loop
- 217 Astoria Park Loop
- 213 Astoria Park Loop
- 310 Integrity Ct
- 897 Wild Leaf Loop
- 3320 Candytuft Dr
- 219 Glenmoor Dr
- 2265 Blackthorn Dr
- 1109 Dalmore Ct
- 2064 Hazlette Loop
- 2011 Hazlette Loop
- 5014 Sweet Birch Ln
- 1004 Glenlevit Ln Unit Lot 124 - Okatie
- 2618 Muhly Ct
- 597 Heritage Downs Dr
- 593 Heritage Downs Dr
- 144 Rutland Ct
- 699 Heritage Downs Dr
- 715 Tattlesbury Dr
- 2334 Blackthorn Dr
- 852 Wild Leaf Loop
- 4212 Highway 90
- 541 Black Swamp Ct Unit 104
- 5175 Yellowstone Dr
- 840 Windsor Rose Dr
- 3335 Moss Bridge Ln
- 101 Grand Bahama Dr
- 7031 Birnamwood Ct
- 4069 Blackwolf Dr
- 400 Black Smith Ln Unit A
- 400 Black Smith Ln Unit A
- 2504 Sugar Creek Ct
- 1001 Scotney Ln
- 2713 Scarecrow Way
- 1096 Harvester Cir
- 5165 Morning Frost Place
- 101 Breakers Dr
- 633 Oakhurst Dr
- 2077 Silvercrest Dr Unit C
- 2118 Silvercrest Dr Unit 2110B.1411448
