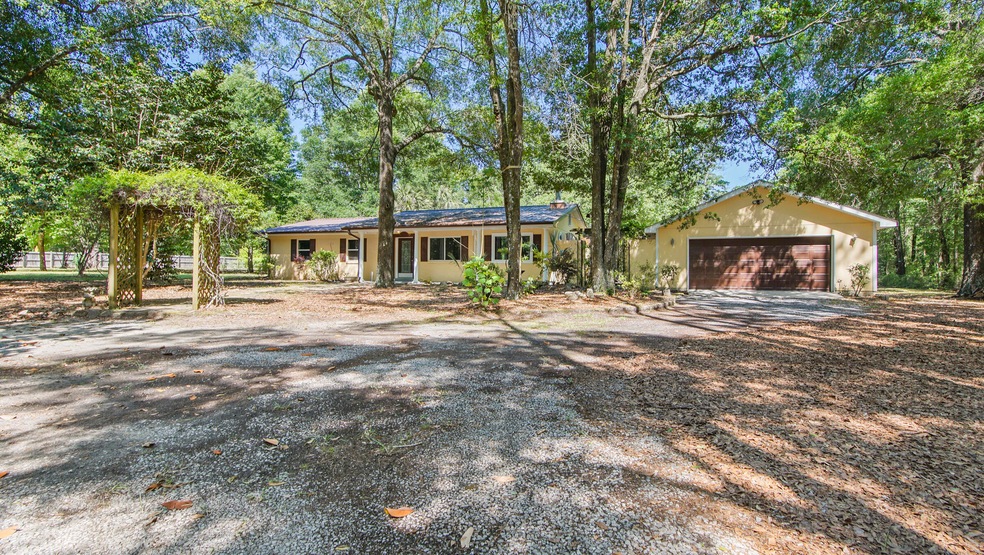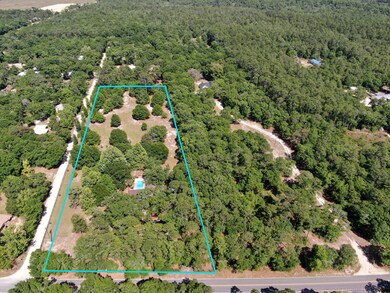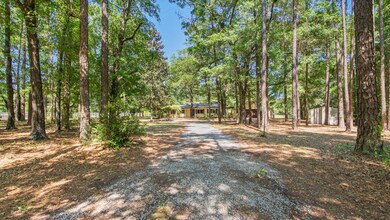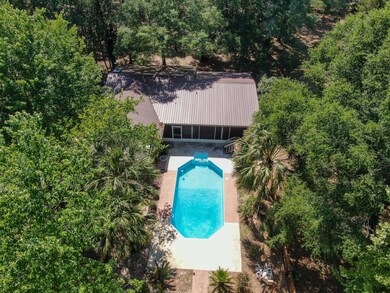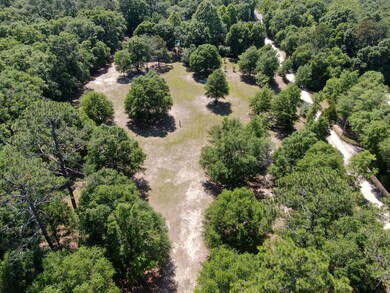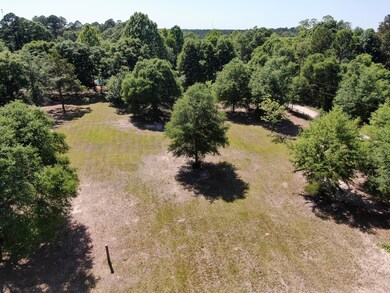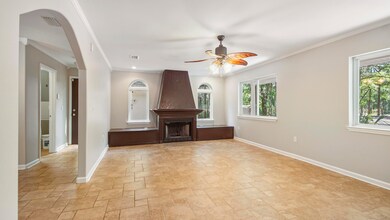
233 Boy Scout Rd Defuniak Springs, FL 32435
Estimated Value: $379,000 - $454,000
Highlights
- Greenhouse
- Newly Painted Property
- Sun or Florida Room
- In Ground Pool
- Traditional Architecture
- Workshop
About This Home
As of June 2023Perfectly and privately nestled among the trees on nearly 5 level acres...this property truly has it all and is made for entertaining, both inside and out. Step inside and you'll find freshly painted walls and new carpet in the bedrooms with tile in the remainder of the home. The centrally located eat-in kitchen features granite countertops, a moveable island and freshly painted cabinets. The living room with wood burning fireplace is spacious yet cozy, making it the perfect place to gather. The den has appx 400SF of flex space for whatever you've been dreaming: office, school room, workout space, etc. The master bedroom has its own private access to the screened porch, pool and hot tub, creating a peaceful retreat for relaxing after a long day. Outside, the in-ground vinyl pool, as well as the covered deck, are the perfect solutions for cooling off during the summer. The 4-year-new metal roof will last for many years to come and help keep your insurance search headache free.
The almost 4-acre back yard is mostly cleared and completely fenced, with a separate irrigated area perfect for gardening as well as a greenhouse. The absolutely spectacular yard is also home to a number of trees, including pecan, pear, and apple, adding to the peaceful and serene environment of this property. While already beautiful, there is tremendous potential to enhance the property even more. If storage is on your list, you'll find it abundance here, with the oversized detached 2-car garage, single car garage/workshop, and yet another portable storage building/workshop.
Located near Eglin and just 5 miles west of historic downtown DeFuniak Springs, this home offers the perfect balance of seclusion and convenience. The paved road leading to the property provides easy access to nearby amenities, while the privacy of the wooded lot creates a peaceful oasis to call home. Don't miss this incredible opportunity!
Last Agent to Sell the Property
ecn.rets.e3578
ecn.rets.RETS_OFFICE Listed on: 05/08/2023
Last Buyer's Agent
ecn.rets.e3578
ecn.rets.RETS_OFFICE Listed on: 05/08/2023
Home Details
Home Type
- Single Family
Est. Annual Taxes
- $846
Year Built
- Built in 1971
Lot Details
- 4.95 Acre Lot
- Lot Dimensions are 272x868x270x801
- Property fronts a county road
- Back Yard Fenced
- Level Lot
- Cleared Lot
- Property is zoned County, Horses Allowed,
Parking
- 2 Car Detached Garage
- Oversized Parking
- Automatic Garage Door Opener
Home Design
- Traditional Architecture
- Newly Painted Property
- Composition Shingle Roof
- Metal Roof
- Cement Board or Planked
Interior Spaces
- 1,756 Sq Ft Home
- 1-Story Property
- Built-in Bookshelves
- Woodwork
- Crown Molding
- Ceiling Fan
- Fireplace
- Entrance Foyer
- Living Room
- Dining Room
- Workshop
- Sun or Florida Room
- Screened Porch
Kitchen
- Electric Oven or Range
- Induction Cooktop
- Microwave
- Dishwasher
- Kitchen Island
Flooring
- Painted or Stained Flooring
- Wall to Wall Carpet
- Tile
Bedrooms and Bathrooms
- 3 Bedrooms
- En-Suite Primary Bedroom
- 2 Full Bathrooms
- Cultured Marble Bathroom Countertops
- Primary Bathroom includes a Walk-In Shower
Laundry
- Laundry Room
- Exterior Washer Dryer Hookup
Pool
- In Ground Pool
- Spa
- Pool Liner
- Vinyl Pool
Outdoor Features
- Courtyard
- Covered Deck
- Greenhouse
- Separate Outdoor Workshop
- Shed
Schools
- Mossy Head Elementary School
- Walton Middle School
- Walton High School
Utilities
- Central Heating and Cooling System
- Private Company Owned Well
- Well
- Electric Water Heater
- Septic Tank
Listing and Financial Details
- Assessor Parcel Number 23-3N-20-28000-008-0000
Ownership History
Purchase Details
Home Financials for this Owner
Home Financials are based on the most recent Mortgage that was taken out on this home.Purchase Details
Home Financials for this Owner
Home Financials are based on the most recent Mortgage that was taken out on this home.Purchase Details
Purchase Details
Similar Homes in Defuniak Springs, FL
Home Values in the Area
Average Home Value in this Area
Purchase History
| Date | Buyer | Sale Price | Title Company |
|---|---|---|---|
| Bradley Justin Kyle | $401,500 | None Listed On Document | |
| Turner George G | $169,900 | Attorney | |
| Davis Sandra | $66,000 | -- | |
| A-1 Mini Storage Inc | $28,290 | -- |
Mortgage History
| Date | Status | Borrower | Loan Amount |
|---|---|---|---|
| Open | Bradley Justin Kyle | $381,000 | |
| Previous Owner | Turner George G | $129,000 | |
| Previous Owner | Turner George G | $127,425 | |
| Previous Owner | Davis Sandra | $53,200 |
Property History
| Date | Event | Price | Change | Sq Ft Price |
|---|---|---|---|---|
| 06/21/2023 06/21/23 | Sold | $401,500 | +1.6% | $229 / Sq Ft |
| 05/13/2023 05/13/23 | Pending | -- | -- | -- |
| 05/08/2023 05/08/23 | For Sale | $395,000 | +132.5% | $225 / Sq Ft |
| 04/30/2023 04/30/23 | Off Market | $169,900 | -- | -- |
| 10/31/2012 10/31/12 | Sold | $169,900 | 0.0% | $97 / Sq Ft |
| 09/12/2012 09/12/12 | Pending | -- | -- | -- |
| 06/14/2012 06/14/12 | For Sale | $169,900 | -- | $97 / Sq Ft |
Tax History Compared to Growth
Tax History
| Year | Tax Paid | Tax Assessment Tax Assessment Total Assessment is a certain percentage of the fair market value that is determined by local assessors to be the total taxable value of land and additions on the property. | Land | Improvement |
|---|---|---|---|---|
| 2024 | $1,703 | $247,482 | -- | -- |
| 2023 | $1,703 | $195,769 | $18,789 | $176,980 |
| 2022 | $846 | $127,412 | $0 | $0 |
| 2021 | $854 | $123,701 | $0 | $0 |
| 2020 | $867 | $121,993 | $14,424 | $107,569 |
| 2019 | $856 | $121,345 | $0 | $0 |
| 2018 | $839 | $119,082 | $0 | $0 |
| 2017 | $819 | $116,633 | $0 | $0 |
| 2016 | $806 | $114,234 | $0 | $0 |
| 2015 | $806 | $112,835 | $0 | $0 |
| 2014 | $830 | $113,969 | $0 | $0 |
Agents Affiliated with this Home
-
e
Seller's Agent in 2023
ecn.rets.e3578
ecn.rets.RETS_OFFICE
-
SHERRY BURNS
S
Seller's Agent in 2012
SHERRY BURNS
ERA American Real Estate
(850) 689-1320
34 Total Sales
-
-
Buyer's Agent in 2012
- Ecn.rets.e2259
ecn.rets.RETS_OFFICE
Map
Source: Emerald Coast Association of REALTORS®
MLS Number: 922839
APN: 23-3N-20-28000-008-0000
- Lot 16 Black Bear Ct
- Lot 15 Black Bear Ct
- Lot 6 Black Bear Ct
- Lot 7 Black Bear Ct
- Lot 8 Black Bear Ct
- 8.5 +/- AC Wildwood Lakes Dr
- TBD Wildwood Lakes Dr
- 0 Red Plum Ln
- 541 Linda Ln
- Lots 36 37 38 E Box Elder Dr
- 0000 E Box Elder Dr
- TBA Linda Ln
- 159 Michigan Ln
- 00 E Black Cherry Dr
- Goldenrod Dr
- 202 Bonita Dr
- 4.17 Acres Michigan Ln
- 00
- 36 E Dogwood Ave
- 95 E Dogwood Ave
- 233 Boy Scout Rd
- 177 Boy Scout Rd
- 16 Vía Internacional
- 51 Via Internacional
- 85 Bryan Ln
- 107 Boy Scout Rd
- 292 Boy Scout Rd
- 295 Boy Scout Rd
- 143 Bryan Ln
- 45.91 acre Boy Scout Rd
- 91 Boy Scout Rd
- 174 Bryan Ln
- 169 Bryan Ln
- 391 Boy Scout Rd
- 44 John Curry Rd
- 3 Via Internacional
- 204 Bryan Ln
- 89 Bear Head Rd
- 321 Boy Scout Rd
- 178 Vía Internacional
