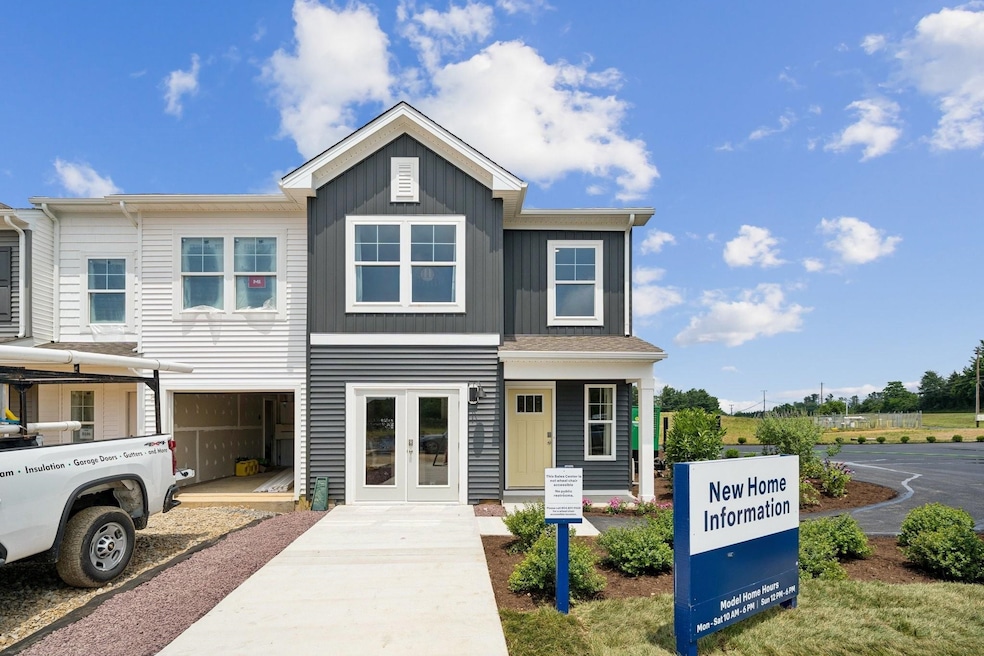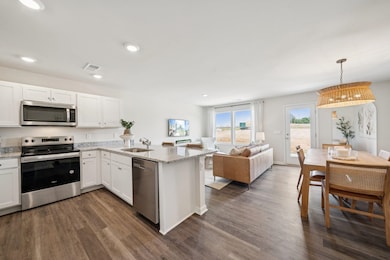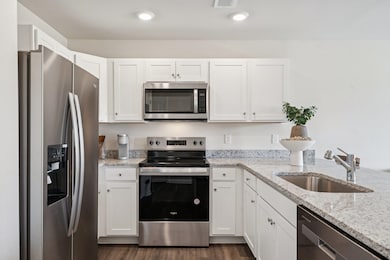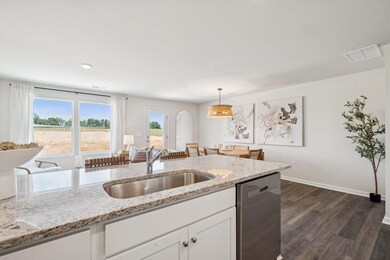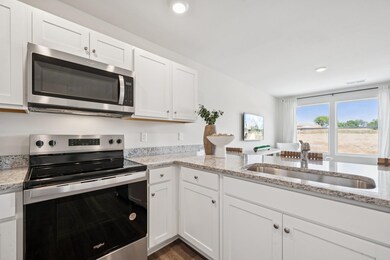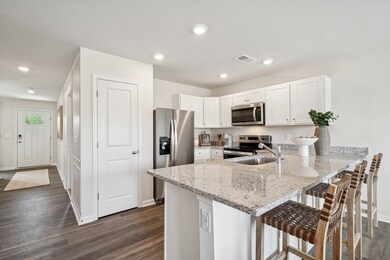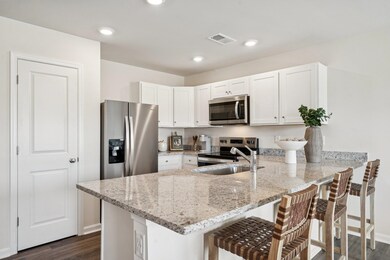233 Camden Dr Waynesboro, VA 22980
Estimated payment $2,056/month
Highlights
- Central Air
- 1 Car Garage
- Heating Available
About This Home
Welcome to the Delmar in Summit Towns. This charming 1,500 sq. ft. townhouse offers a perfect blend of comfort and functionality. With 3 spacious bedrooms, 2.5 bathrooms, and a convenient 1-car garage, this home is ideal for modern living. The first floor features a bright and inviting living room that seamlessly flows into the dining area, creating an open, airy space perfect for entertaining. The well-appointed kitchen is equipped with ample cabinetry, a pantry for extra storage, and plenty of counter space for all your culinary needs. A convenient powder room rounds out the first floor, adding to the home's practicality.
Listing Agent
D.R. Horton Realty of Virginia LLC License #0225270829 Listed on: 10/29/2025

Open House Schedule
-
Saturday, November 22, 202510:00 am to 6:00 pm11/22/2025 10:00:00 AM +00:0011/22/2025 6:00:00 PM +00:00Please visit our model home located at 116 Camden Dr, Waynesboro, VA 22980Add to Calendar
-
Sunday, November 23, 202512:00 to 6:00 pm11/23/2025 12:00:00 PM +00:0011/23/2025 6:00:00 PM +00:00Please visit our model home located at 116 Camden Dr, Waynesboro, VA 22980Add to Calendar
Property Details
Home Type
- Multi-Family
Year Built
- Built in 2025
Lot Details
- 2,178 Sq Ft Lot
HOA Fees
- $63 per month
Parking
- 1 Car Garage
- Basement Garage
Home Design
- Property Attached
- Slab Foundation
- Stick Built Home
Interior Spaces
- 1,500 Sq Ft Home
- 2-Story Property
Bedrooms and Bathrooms
- 3 Bedrooms
Schools
- William Perry Elementary School
- Kate Collins Middle School
- Waynesboro High School
Utilities
- Central Air
- Heating Available
Community Details
- Built by DH HORTON
- Summit Townes Subdivision, The Delmar Floorplan
Listing and Financial Details
- Assessor Parcel Number 37086
Map
Home Values in the Area
Average Home Value in this Area
Property History
| Date | Event | Price | List to Sale | Price per Sq Ft |
|---|---|---|---|---|
| 11/12/2025 11/12/25 | For Sale | $317,990 | -- | $212 / Sq Ft |
Source: Harrisonburg-Rockingham Association of REALTORS®
MLS Number: 670566
- 241 Camden Dr
- 237 Camden Dr
- 1637 Mulberry St
- 1700 S Ellison Cir
- 1905 Monroe St
- 200 Bedford Rd
- 1837 S Talbott Place
- 340 Kingsport Rd
- 124 Loudoun Ave
- 215 Crompton Rd
- 5 White Birch Rd
- 656 Edwardian Ln
- 7 White Birch Rd
- 231 Howard Ave
- 9 White Birch Rd
- 373 S Magnolia Ave
- 222 King Ave
- 407 Crompton Rd
- 1013 Ohio St
- Devon Plan at Townhomes at Evershire
- 2013 Mosley St
- 86 Summercrest Ave
- 440 Market Ave
- 440 Market Ave
- 303 N Delphine Ave
- 25 Stoneridge Dr Unit 104
- 901 4th St
- 1750 Rosser Ave
- 1013 B St
- 1750 Rosser Ave Unit 141A BRANDON LADD CI
- 1750 Rosser Ave Unit 44 BRANDON LADD CIRC
- 1750 Rosser Ave Unit 144A Brandon Ladd Ci
- 357 Windigrove Dr
- 1025 Frye St
- 397 Mule Academy Rd Unit 210
- 397 Mule Academy Rd Unit 107
- 397 Mule Academy Rd
- 361 Windsor Dr
- 80 Goose Point Ln
- 1795 New Hope and Crimora Rd
